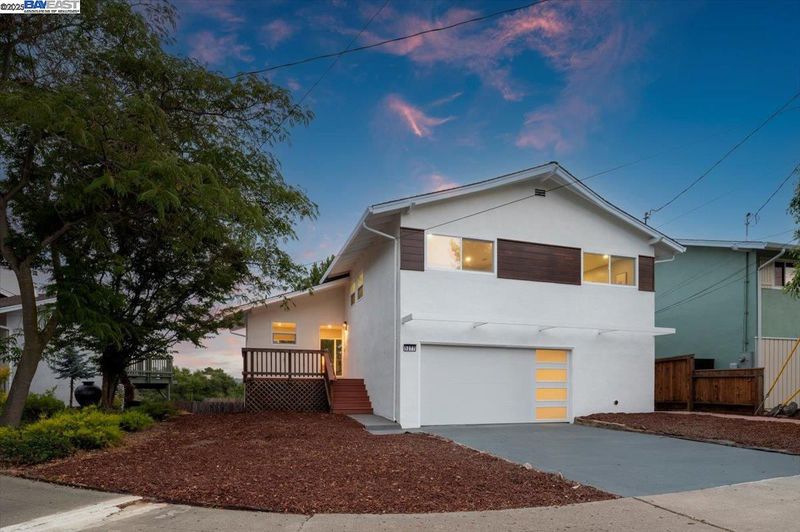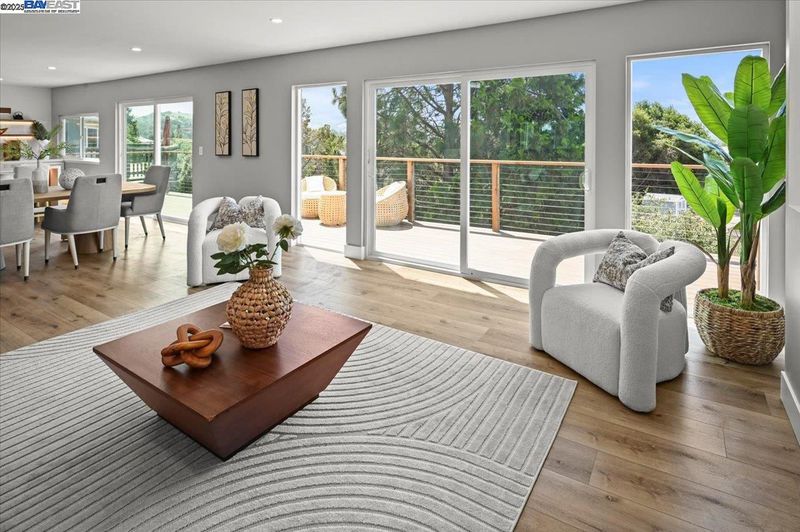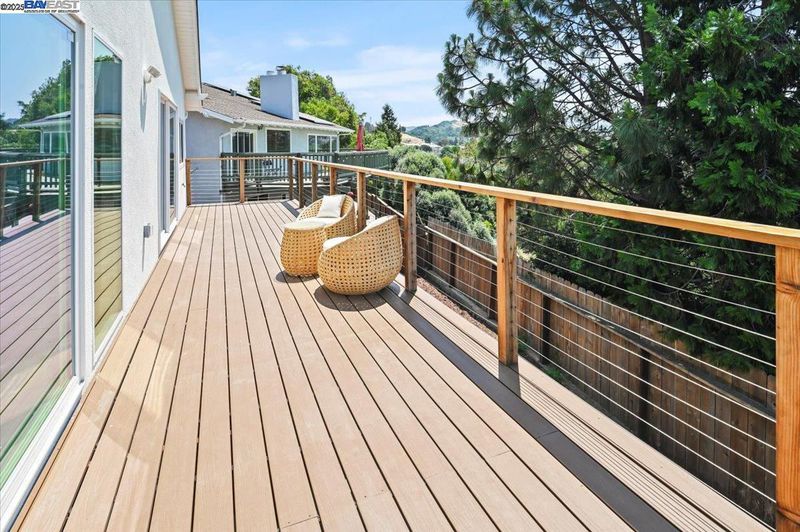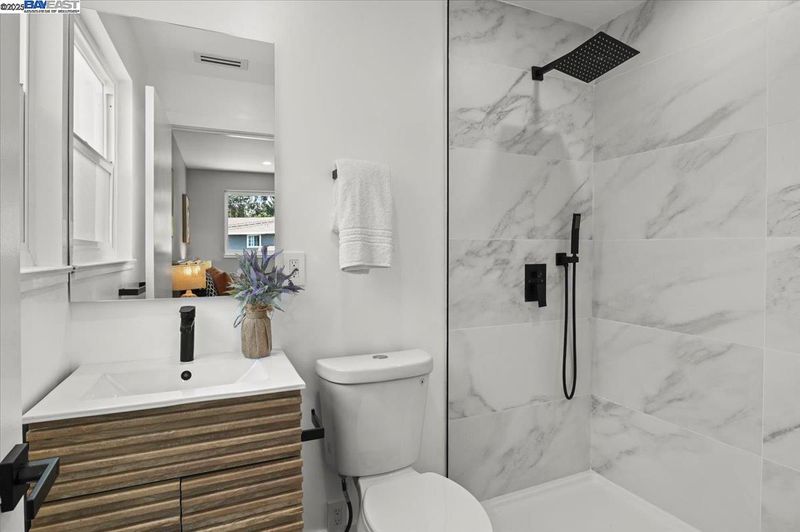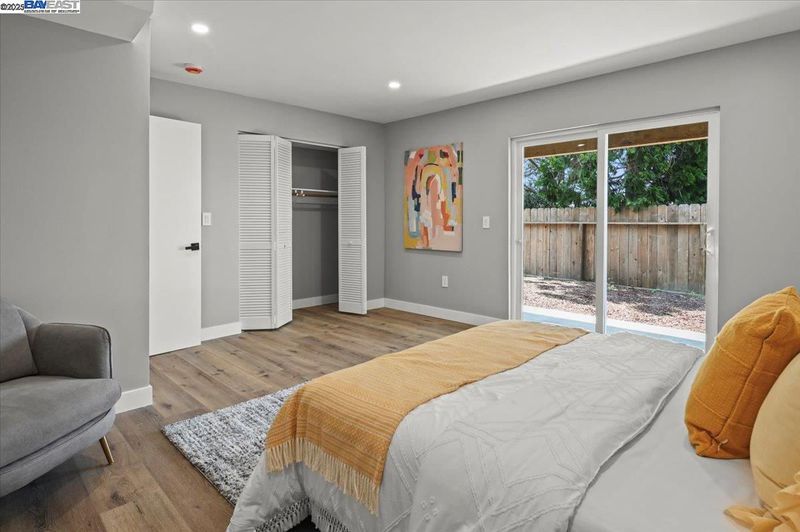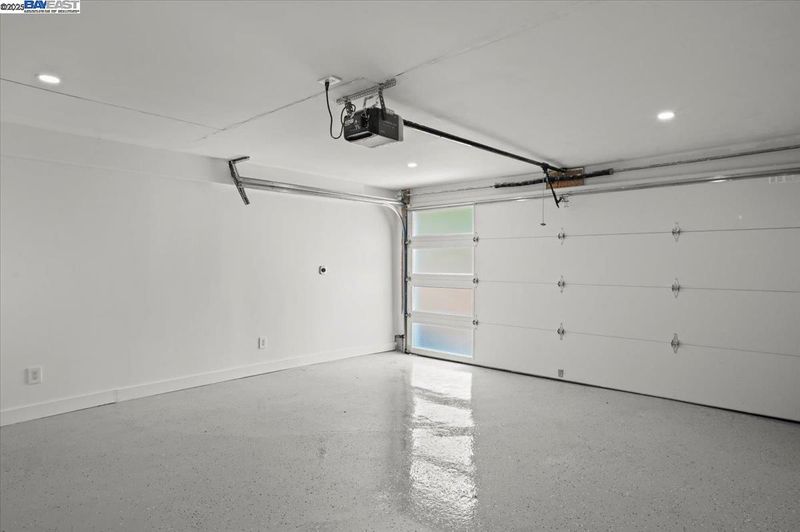
$1,399,000
2,305
SQ FT
$607
SQ/FT
5277 Winifred Dr
@ Rahlves Dr - Castro Valley
- 5 Bed
- 3 Bath
- 2 Park
- 2,305 sqft
- Castro Valley
-

-
Sun Jun 15, 1:00 pm - 4:00 pm
Stunning fully remodeled 5BD/3BA home with permits, offering luxury, flexibility, and style. Features a separate entrance to a lower-level suite—ideal for in-law, guest, or remote work setup. The chef’s kitchen is a showpiece with quartz counters, custom cabinetry, oversized island with sink, wine fridge, and 6-burner gas range. Soaring ceilings, new dual-pane windows, wide-plank hardwood floors, and designer lighting create a warm, modern vibe throughout. Open living and dining spaces lead to a brand-new deck with city and filtered bay views—perfect for relaxing or entertaining. Bathrooms feel spa-like with rainhead showers, solid-surface vanities, and premium tile finishes. Upgrades include new systems, custom front and garage doors, and curated landscaping. Located just steps from a scenic trailhead and park access, this home is ideal for those who love both luxury and nature. A rare turnkey gem that checks all the boxes—schedule your private showing today!
-
Wed Jun 18, 10:30 am - 1:00 pm
Stunning fully remodeled 5BD/3BA home with permits, offering luxury, flexibility, and style. Features a separate entrance to a lower-level suite—ideal for in-law, guest, or remote work setup. The chef’s kitchen is a showpiece with quartz counters, custom cabinetry, oversized island with sink, wine fridge, and 6-burner gas range. Soaring ceilings, new dual-pane windows, wide-plank hardwood floors, and designer lighting create a warm, modern vibe throughout. Open living and dining spaces lead to a brand-new deck with city and filtered bay views—perfect for relaxing or entertaining. Bathrooms feel spa-like with rainhead showers, solid-surface vanities, and premium tile finishes. Upgrades include new systems, custom front and garage doors, and curated landscaping. Located just steps from a scenic trailhead and park access, this home is ideal for those who love both luxury and nature. A rare turnkey gem that checks all the boxes—schedule your private showing today!
Stunning fully remodeled 5BD/3BA home with permits, offering luxury, flexibility, and style. Features a separate entrance to a lower-level suite—ideal for in-law, guest, or remote work setup. The chef’s kitchen is a showpiece with quartz counters, custom cabinetry, oversized island with sink, wine fridge, and 6-burner gas range. Soaring ceilings, new dual-pane windows, SPC flooring, and designer lighting create a warm, modern vibe throughout. Open living and dining spaces lead to a brand-new deck with city and filtered bay views—perfect for relaxing or entertaining. Bathrooms feel spa-like with rainhead showers, solid-surface vanities, and premium tile finishes. Upgrades include new systems, custom front and garage doors, and curated landscaping. Located just steps from a scenic trailhead and park access, this home is ideal for those who love both luxury and nature. A rare turnkey gem that checks all the boxes—schedule your private showing today!
- Current Status
- New
- Original Price
- $1,399,000
- List Price
- $1,399,000
- On Market Date
- Jun 13, 2025
- Property Type
- Detached
- D/N/S
- Castro Valley
- Zip Code
- 94546
- MLS ID
- 41101374
- APN
- 85110583
- Year Built
- 1956
- Stories in Building
- 2
- Possession
- Close Of Escrow
- Data Source
- MAXEBRDI
- Origin MLS System
- BAY EAST
Vannoy Elementary School
Public K-5 Elementary
Students: 436 Distance: 0.1mi
Canyon Middle School
Public 6-8 Middle
Students: 1388 Distance: 0.3mi
Canyon Middle School
Public 6-8 Middle
Students: 1391 Distance: 0.3mi
Early Bird Montessori School
Private PK-1 Montessori, Elementary, Coed
Students: 30 Distance: 0.4mi
Creekside Middle School
Public 6-8 Middle
Students: 781 Distance: 0.6mi
Castro Valley Adult And Career Education
Public n/a Adult Education
Students: NA Distance: 0.7mi
- Bed
- 5
- Bath
- 3
- Parking
- 2
- Attached, Garage Door Opener
- SQ FT
- 2,305
- SQ FT Source
- Other
- Lot SQ FT
- 5,356.0
- Lot Acres
- 0.12 Acres
- Pool Info
- None
- Kitchen
- Dishwasher, Free-Standing Range, Refrigerator, Tankless Water Heater, Disposal, Range/Oven Free Standing
- Cooling
- No Air Conditioning
- Disclosures
- None
- Entry Level
- Exterior Details
- Back Yard, Front Yard, Low Maintenance
- Flooring
- Laminate
- Foundation
- Fire Place
- Gas
- Heating
- Central
- Laundry
- Hookups Only
- Upper Level
- 1 Bath, Main Entry
- Main Level
- 2 Bedrooms
- Views
- Bay, City Lights, Hills, Partial, City
- Possession
- Close Of Escrow
- Architectural Style
- Traditional
- Construction Status
- Existing
- Additional Miscellaneous Features
- Back Yard, Front Yard, Low Maintenance
- Location
- Back Yard, Landscaped
- Roof
- Composition Shingles
- Fee
- Unavailable
MLS and other Information regarding properties for sale as shown in Theo have been obtained from various sources such as sellers, public records, agents and other third parties. This information may relate to the condition of the property, permitted or unpermitted uses, zoning, square footage, lot size/acreage or other matters affecting value or desirability. Unless otherwise indicated in writing, neither brokers, agents nor Theo have verified, or will verify, such information. If any such information is important to buyer in determining whether to buy, the price to pay or intended use of the property, buyer is urged to conduct their own investigation with qualified professionals, satisfy themselves with respect to that information, and to rely solely on the results of that investigation.
School data provided by GreatSchools. School service boundaries are intended to be used as reference only. To verify enrollment eligibility for a property, contact the school directly.
