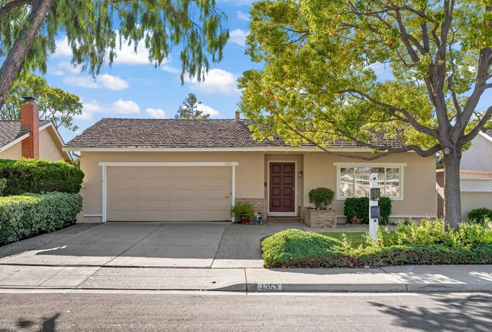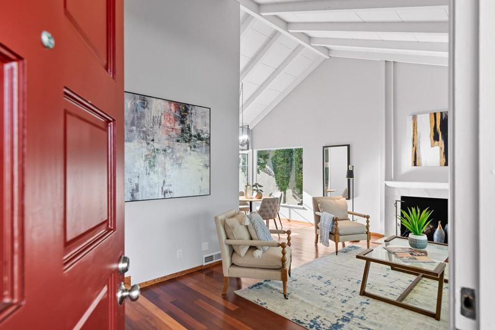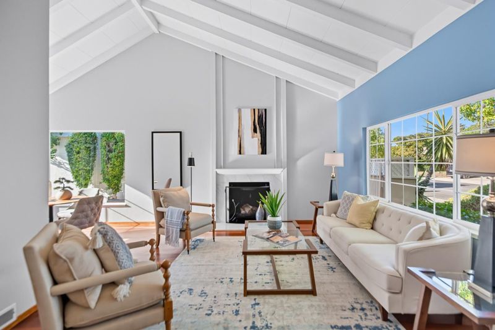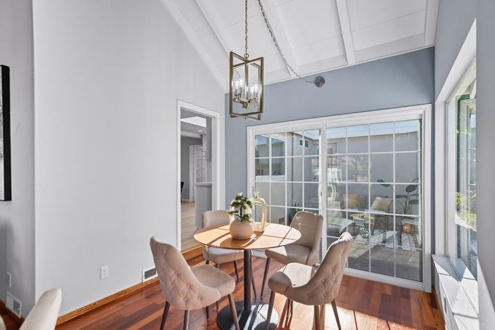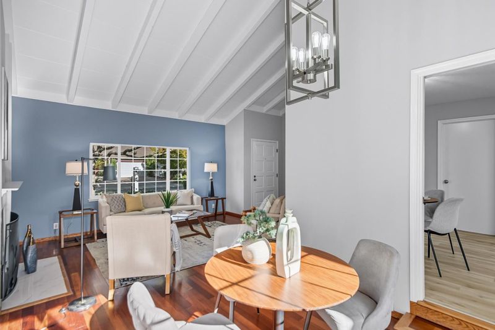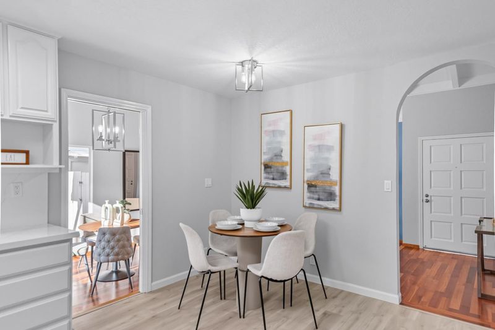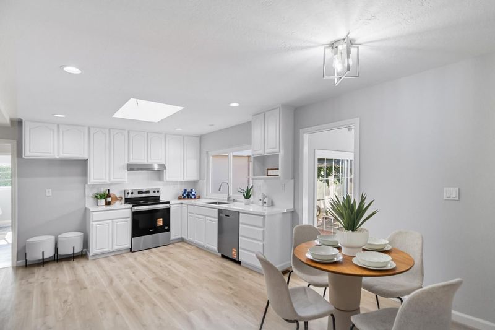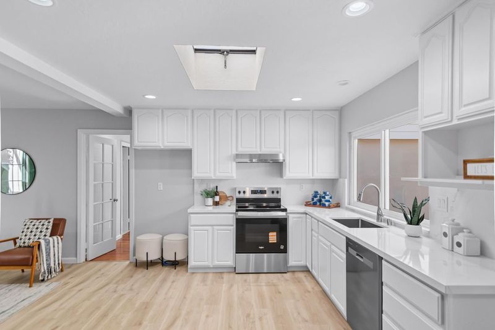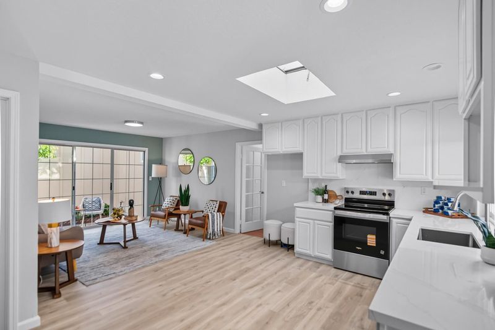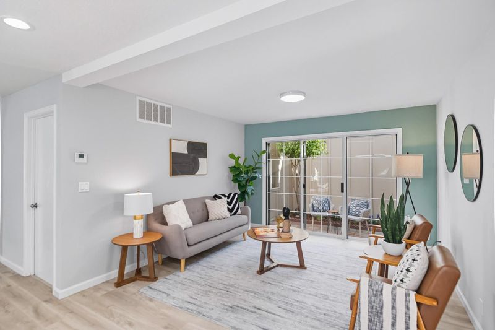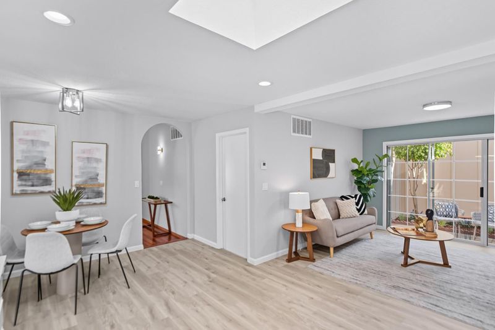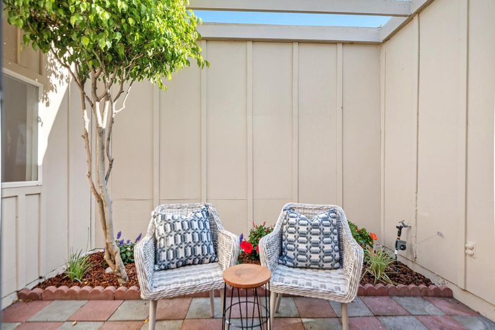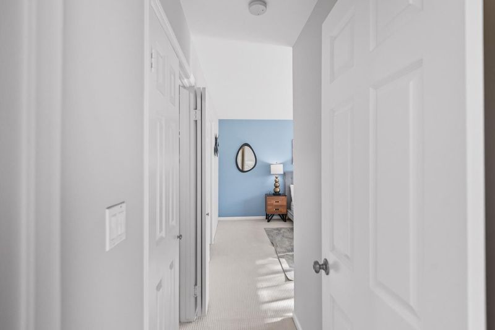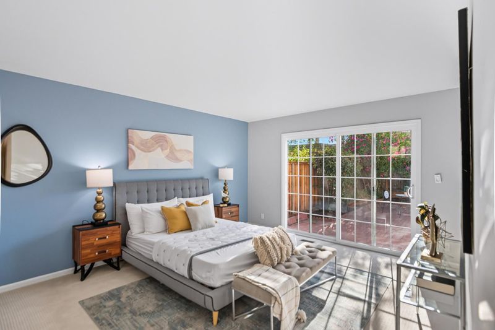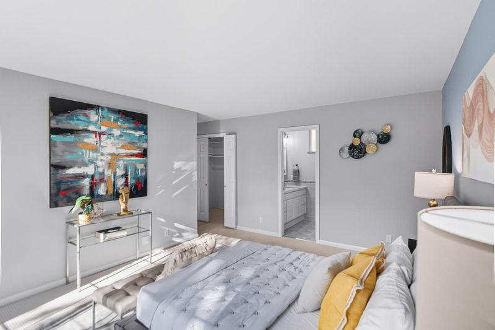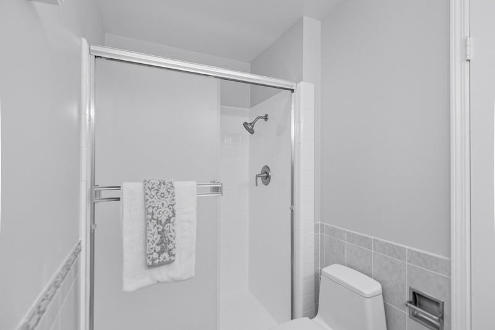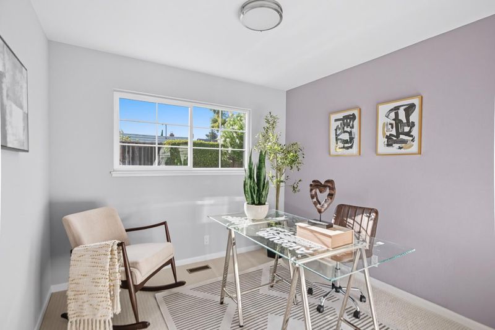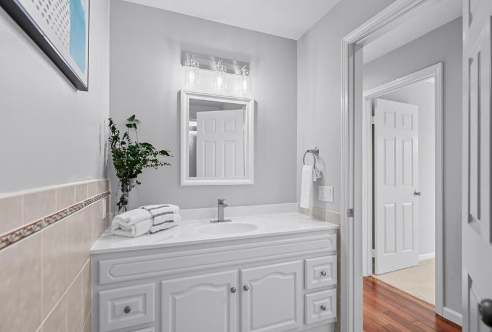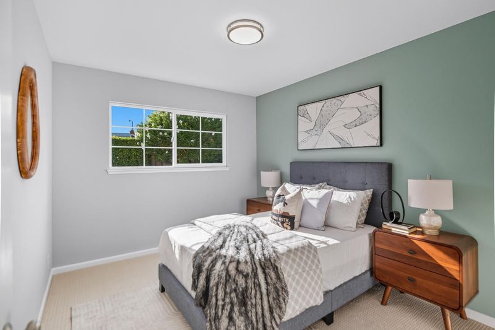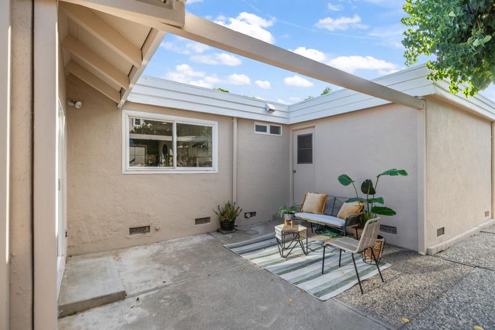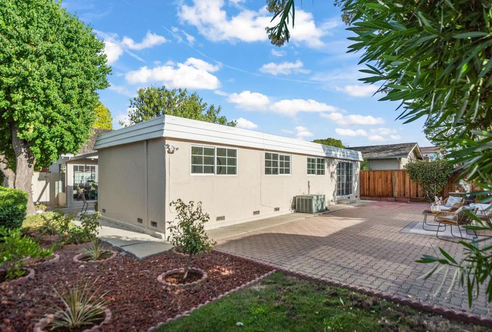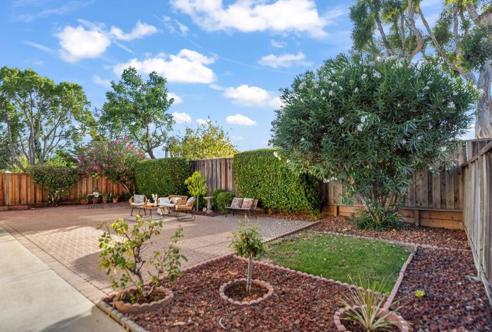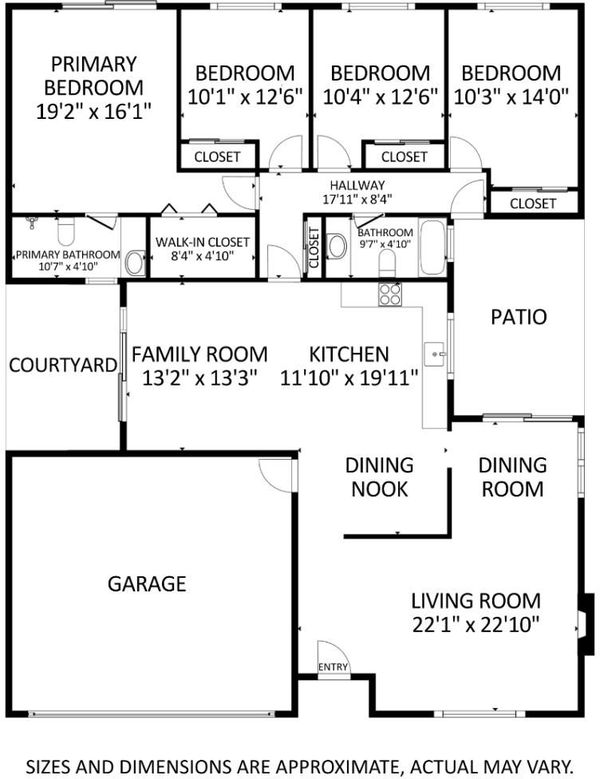
$2,298,000
1,718
SQ FT
$1,338
SQ/FT
1353 Spoonbill Way
@ Castleton Way - 19 - Sunnyvale, Sunnyvale
- 4 Bed
- 2 Bath
- 2 Park
- 1,718 sqft
- SUNNYVALE
-

-
Sat Sep 13, 1:30 pm - 4:30 pm
Free Drinks! Come enjoy yummy iced coffee, espresso drinks, hot chocolate, & Italian soda!
-
Sun Sep 14, 1:30 pm - 4:30 pm
Free Drinks! Come enjoy yummy iced coffee, espresso drinks, hot chocolate, & Italian soda!
Ideal layout and beautifully-updated kitchen just 1.4 miles to the Apple Spaceship Campus! Enter to a living room with glistening hardwood floors, dining room with wide windows overlooking the backyard, & vaulted ceilings which make the room feel light & airy. The separate family room has sliding doors to the private courtyard creating great indoor-outdoor flow. The modern kitchen boasts stainless steel appliances, white quartz counters with matching backsplash, bright skylight, & window that lets light stream in. Maximizing functionality, the kitchen opens to a secondary dining nook. The primary bedroom includes a rare walk-in closet, en suite bathroom with dual sinks, & sliding glass door with direct yard access. Plus, attractively-updated bathrooms! The backyard offers a large, paved area for seating that extends the living area outside, lovely flowering tree, lawn, & landscaped side yard with drought-tolerant ground cover & established plants. The yard wraps around to a small side courtyard ideal for morning coffee. A fence encloses a front portion of the side yard, where a storage shed & bins are hidden from view. All that, plus students have access to top schools in Laurelwood Elementary, Peterson Middle, & Wilcox High (buyer to verify)!
- Days on Market
- 0 days
- Current Status
- Active
- Original Price
- $2,298,000
- List Price
- $2,298,000
- On Market Date
- Sep 10, 2025
- Property Type
- Single Family Home
- Area
- 19 - Sunnyvale
- Zip Code
- 94087
- MLS ID
- ML82019676
- APN
- 313-08-042
- Year Built
- 1973
- Stories in Building
- 1
- Possession
- Unavailable
- Data Source
- MLSL
- Origin MLS System
- MLSListings, Inc.
Silicon Valley Academy
Private K-12
Students: 121 Distance: 0.2mi
Silicon Valley Academy
Private PK-8 Elementary, Coed
Students: 144 Distance: 0.2mi
Marian A. Peterson Middle School
Public 6-8 Middle
Students: 908 Distance: 0.3mi
School of Choice
Private 6-12 Combined Elementary And Secondary, Religious, Coed
Students: NA Distance: 0.3mi
Our Mother of Peace Montessori
Private K-4 Religious, Nonprofit
Students: NA Distance: 0.3mi
Stratford School - Sunnyvale Raynor Middle School
Private 6-8
Students: 310 Distance: 0.4mi
- Bed
- 4
- Bath
- 2
- Double Sinks, Stall Shower - 2+
- Parking
- 2
- Attached Garage, Gate / Door Opener
- SQ FT
- 1,718
- SQ FT Source
- Unavailable
- Lot SQ FT
- 5,928.0
- Lot Acres
- 0.136088 Acres
- Kitchen
- Countertop - Quartz, Dishwasher, Garbage Disposal, Hood Over Range, Oven Range - Electric
- Cooling
- Central AC
- Dining Room
- Breakfast Nook, Dining Area in Living Room
- Disclosures
- Natural Hazard Disclosure
- Family Room
- Separate Family Room
- Flooring
- Carpet, Tile, Other
- Foundation
- Crawl Space
- Fire Place
- Living Room, Wood Burning
- Heating
- Central Forced Air
- Laundry
- In Garage
- Views
- Neighborhood
- Fee
- Unavailable
MLS and other Information regarding properties for sale as shown in Theo have been obtained from various sources such as sellers, public records, agents and other third parties. This information may relate to the condition of the property, permitted or unpermitted uses, zoning, square footage, lot size/acreage or other matters affecting value or desirability. Unless otherwise indicated in writing, neither brokers, agents nor Theo have verified, or will verify, such information. If any such information is important to buyer in determining whether to buy, the price to pay or intended use of the property, buyer is urged to conduct their own investigation with qualified professionals, satisfy themselves with respect to that information, and to rely solely on the results of that investigation.
School data provided by GreatSchools. School service boundaries are intended to be used as reference only. To verify enrollment eligibility for a property, contact the school directly.
