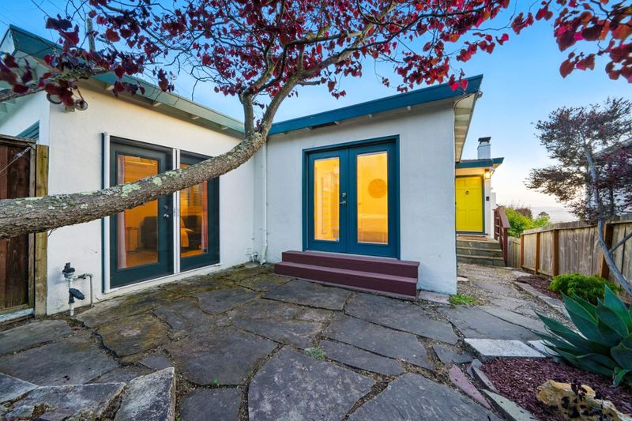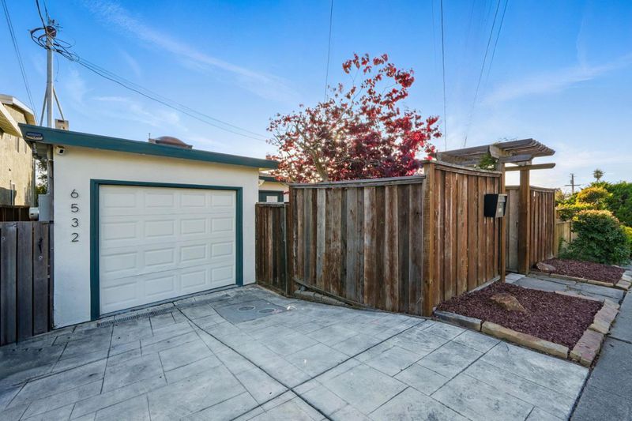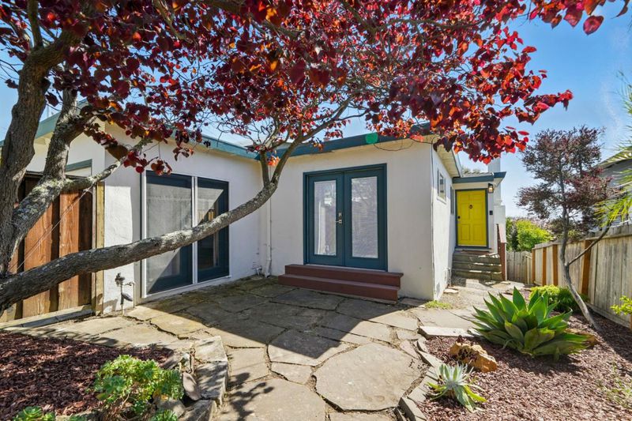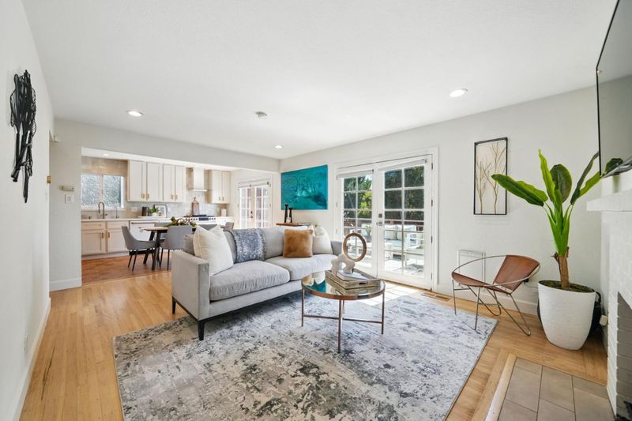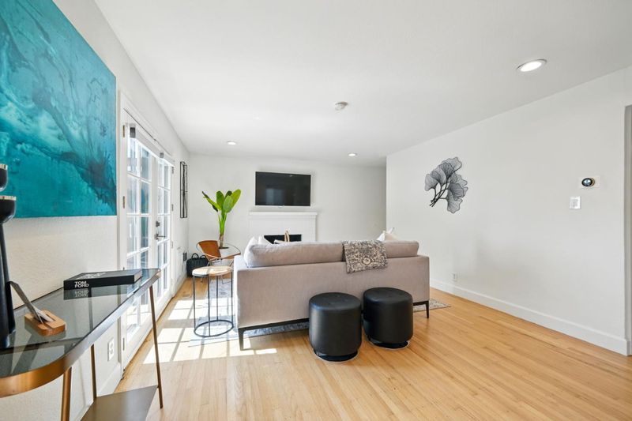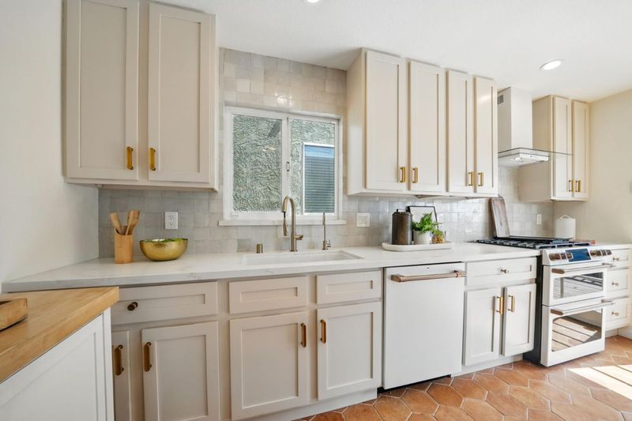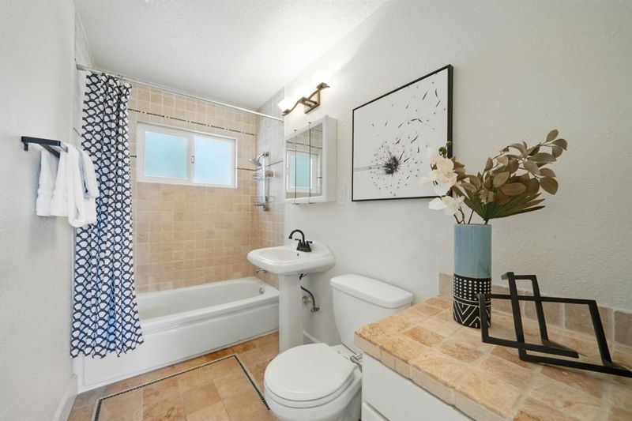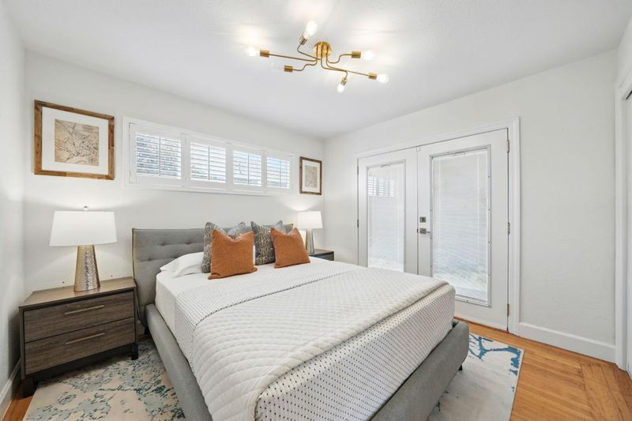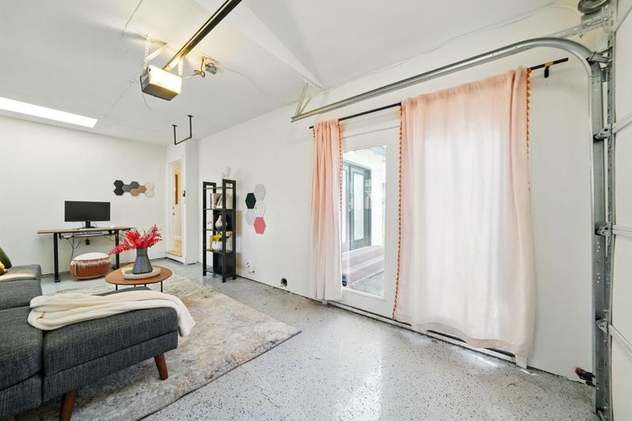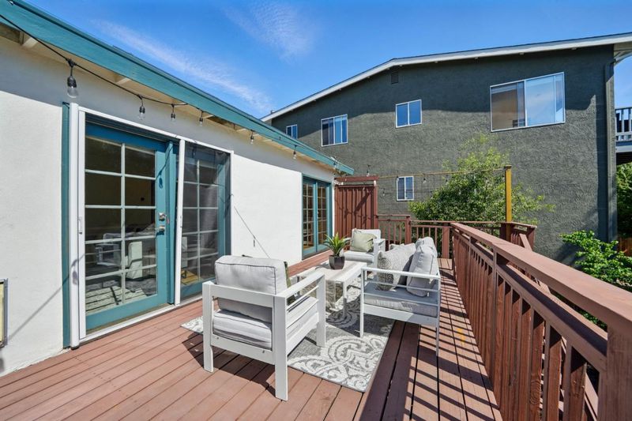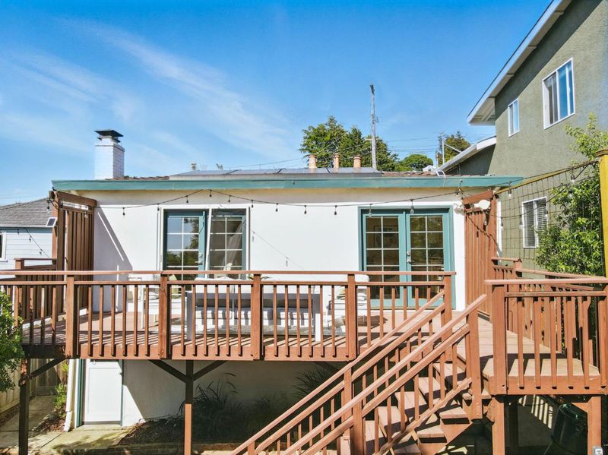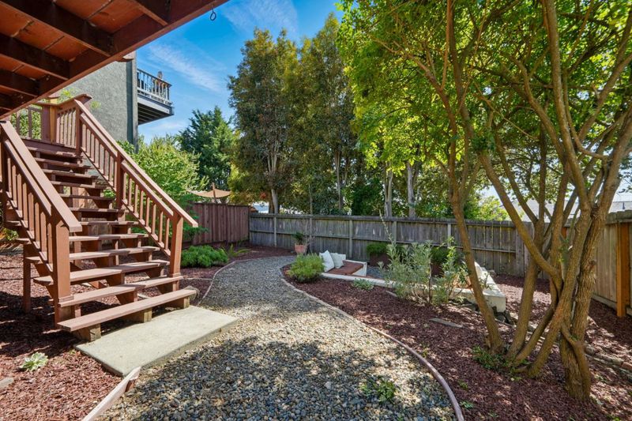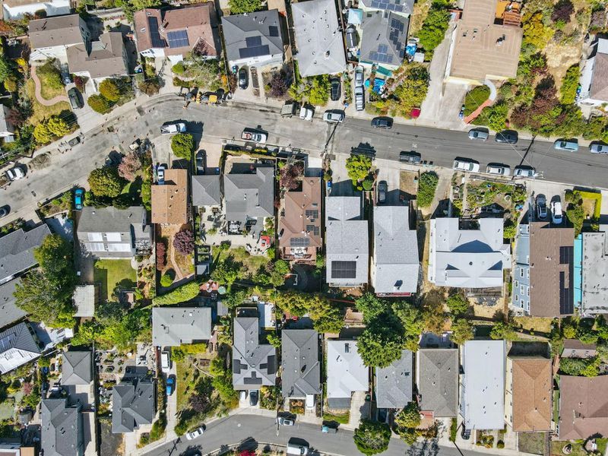
$799,000
901
SQ FT
$887
SQ/FT
6532 Claremont Avenue
@ Arlington Avenue - 1703 - Richmond View, Richmond
- 3 Bed
- 2 Bath
- 1 Park
- 901 sqft
- RICHMOND
-

Welcome to this beautifully updated 2-bedroom, 2-bathroom home in the vibrant city of Richmond. With 901 sq ft of thoughtfully designed living space, this home offers comfort, style, and modern upgrades. The remodeled kitchen features a gas cooktop, dishwasher, and refrigerator, all set within a seamless kitchen/family room combo perfect for both daily living and entertaining. As part of the renovation, the homes electrical system was significantly upgraded, including a new main panel and increased voltage for enhanced efficiency and reliability. Inside, durable and elegant flooring flows throughout the home, complementing the inviting fireplace that adds warmth and charm. The bathrooms offer flexibility with an oversized tub and a separate shower and tub for a spa-like experience. A dedicated laundry area adds everyday convenience, and while there is no formal dining room, the eat-in kitchen provides a cozy and functional space for meals. Enjoy glimpses of Mt. Tamalpais and the water a serene backdrop to this well-located Richmond gem. Situated within the West Contra Costa Unified School District and offering a single-car garage, this home blends modern living with scenic surroundings.
- Days on Market
- 76 days
- Current Status
- Contingent
- Sold Price
- Original Price
- $799,000
- List Price
- $799,000
- On Market Date
- May 17, 2025
- Contract Date
- Aug 1, 2025
- Close Date
- Aug 14, 2025
- Property Type
- Single Family Home
- Area
- 1703 - Richmond View
- Zip Code
- 94805
- MLS ID
- ML82007429
- APN
- 521-151-019-2
- Year Built
- 1955
- Stories in Building
- 1
- Possession
- Unavailable
- COE
- Aug 14, 2025
- Data Source
- MLSL
- Origin MLS System
- MLSListings, Inc.
Tehiyah Day School
Private K-8 Elementary, Religious, Core Knowledge
Students: 210 Distance: 0.2mi
Mira Vista Elementary School
Public K-8 Elementary
Students: 566 Distance: 0.2mi
Arlington Christian School
Private K-12 Religious, Coed
Students: 22 Distance: 0.2mi
Montessori Family School
Private K-8 Montessori, Elementary, Nonprofit
Students: 125 Distance: 0.5mi
Crestmont School
Private K-5 Elementary, Coed
Students: 85 Distance: 0.5mi
St. David's Elementary School
Private K-8 Elementary, Religious, Nonprofit
Students: 175 Distance: 0.8mi
- Bed
- 3
- Bath
- 2
- Oversized Tub, Shower and Tub
- Parking
- 1
- Attached Garage
- SQ FT
- 901
- SQ FT Source
- Unavailable
- Lot SQ FT
- 3,325.0
- Lot Acres
- 0.076331 Acres
- Kitchen
- Cooktop - Gas, Dishwasher, Refrigerator
- Cooling
- None
- Dining Room
- Eat in Kitchen, No Formal Dining Room
- Disclosures
- Natural Hazard Disclosure
- Family Room
- Kitchen / Family Room Combo
- Foundation
- Concrete Slab
- Fire Place
- Living Room
- Heating
- Forced Air
- Fee
- Unavailable
MLS and other Information regarding properties for sale as shown in Theo have been obtained from various sources such as sellers, public records, agents and other third parties. This information may relate to the condition of the property, permitted or unpermitted uses, zoning, square footage, lot size/acreage or other matters affecting value or desirability. Unless otherwise indicated in writing, neither brokers, agents nor Theo have verified, or will verify, such information. If any such information is important to buyer in determining whether to buy, the price to pay or intended use of the property, buyer is urged to conduct their own investigation with qualified professionals, satisfy themselves with respect to that information, and to rely solely on the results of that investigation.
School data provided by GreatSchools. School service boundaries are intended to be used as reference only. To verify enrollment eligibility for a property, contact the school directly.

