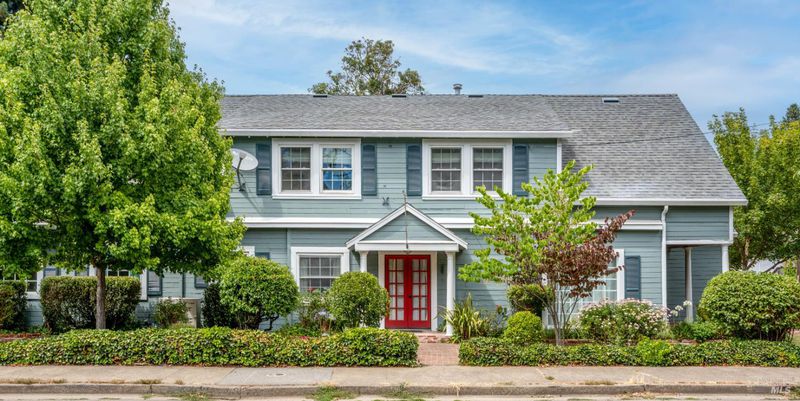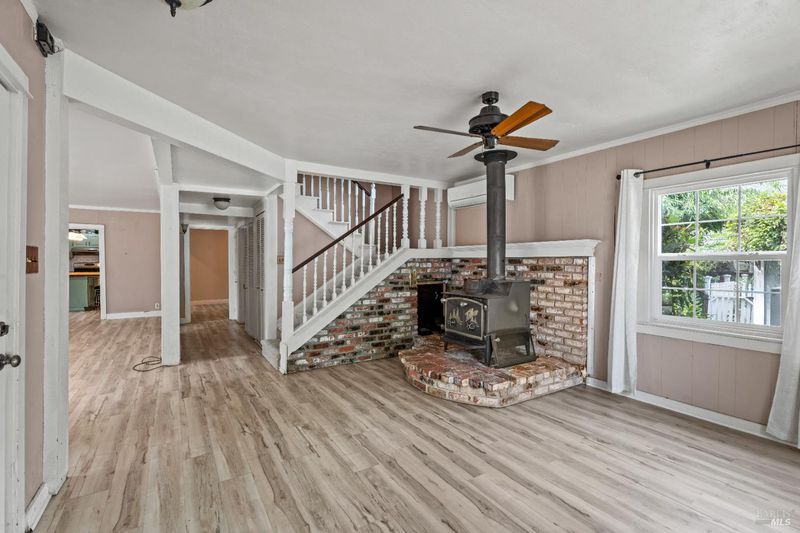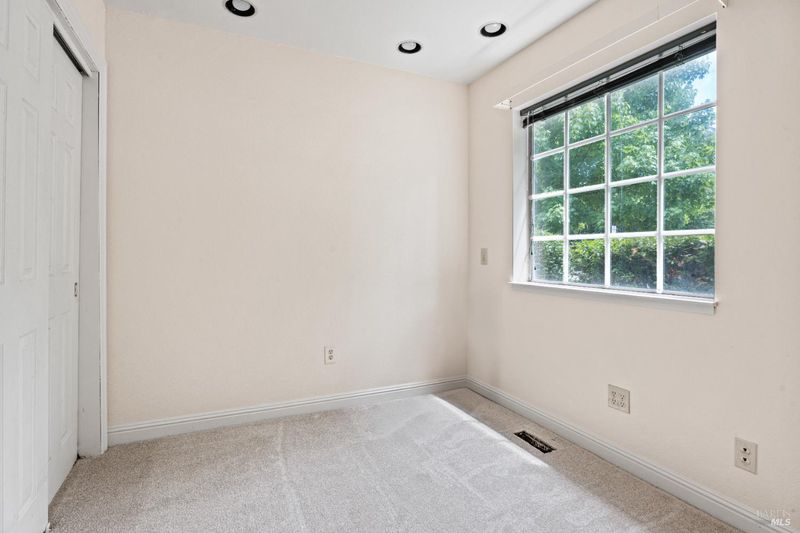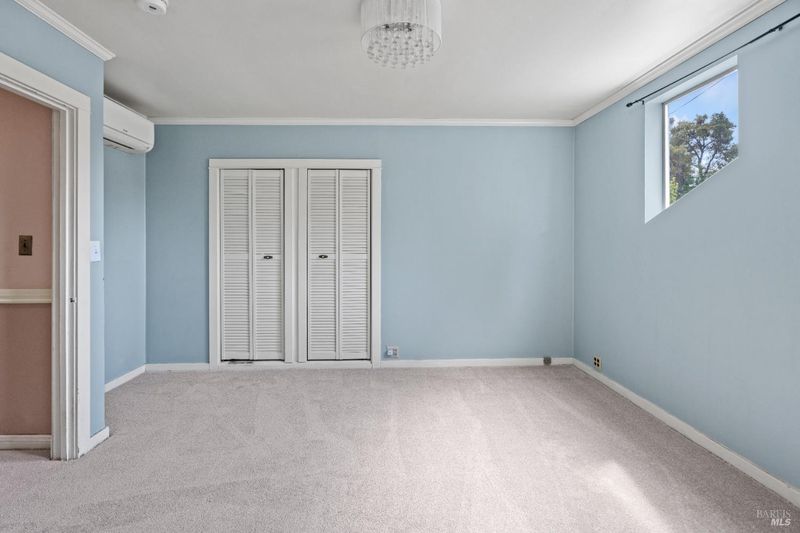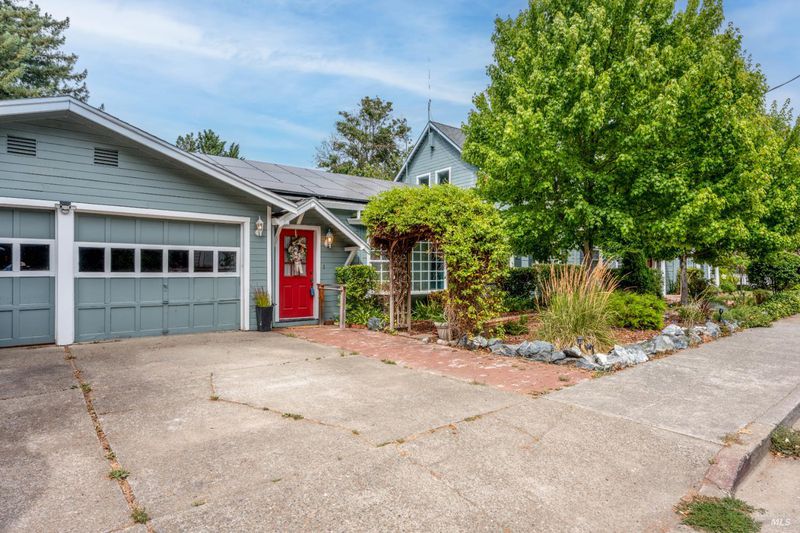
$675,000
3,604
SQ FT
$187
SQ/FT
84 School Street
@ West Mendocino - Willits
- 4 Bed
- 3 Bath
- 7 Park
- 3,604 sqft
- Willits
-

Westside Willits charmer, located on the corner of West Mendocino and School Street. This spacious 4 bedroom, 3 bathroom home places you just blocks away from the farmers market, restaurants, and shopping. Inside, you'll find an updated kitchen featuring a butcher block island, granite countertops, stainless steel appliances, and ample cabinet space. This home offers a flexible floor plan with room for family, guests, or even a home office setup. The upstairs carpet was just replaced including all the bedrooms. The 2-car garage includes a workshop area perfect for hobbies or storage. Enjoy a private backyard ideal for relaxing or entertaining. Don't miss your chance to settle into a welcoming home downtown.
- Days on Market
- 1 day
- Current Status
- Active
- Original Price
- $675,000
- List Price
- $675,000
- On Market Date
- Jul 29, 2025
- Property Type
- Single Family Residence
- Area
- Willits
- Zip Code
- 95490
- MLS ID
- 325068675
- APN
- 005-221-09-00
- Year Built
- 1905
- Stories in Building
- Unavailable
- Possession
- Close Of Escrow
- Data Source
- BAREIS
- Origin MLS System
Willits Adult
Public n/a
Students: NA Distance: 0.2mi
Sanhedrin Alternative
Public 9-12
Students: 55 Distance: 0.2mi
Sanhedrin High School
Public 9-12 Continuation
Students: 54 Distance: 0.3mi
Brookside Elementary School
Public K-2 Elementary
Students: 384 Distance: 0.3mi
Trinity Holiness Academy
Private K-12 Combined Elementary And Secondary, Religious, Nonprofit
Students: NA Distance: 0.3mi
Willits High School
Public 9-12 Secondary
Students: 415 Distance: 0.4mi
- Bed
- 4
- Bath
- 3
- Parking
- 7
- Garage Facing Front, Uncovered Parking Spaces 2+, Workshop in Garage
- SQ FT
- 3,604
- SQ FT Source
- Not Verified
- Lot SQ FT
- 12,458.0
- Lot Acres
- 0.286 Acres
- Kitchen
- Butcher Block Counters, Granite Counter, Island
- Cooling
- Ceiling Fan(s), Ductless, Wall Unit(s), Other
- Dining Room
- Formal Area
- Family Room
- Other
- Living Room
- Cathedral/Vaulted, Open Beam Ceiling
- Foundation
- Concrete Perimeter
- Fire Place
- Wood Burning
- Heating
- Central, Ductless, Electric, Wood Stove, Other
- Laundry
- Inside Area
- Upper Level
- Bedroom(s), Full Bath(s)
- Main Level
- Dining Room, Family Room, Full Bath(s), Garage, Kitchen, Living Room, Street Entrance
- Possession
- Close Of Escrow
- Fee
- $0
MLS and other Information regarding properties for sale as shown in Theo have been obtained from various sources such as sellers, public records, agents and other third parties. This information may relate to the condition of the property, permitted or unpermitted uses, zoning, square footage, lot size/acreage or other matters affecting value or desirability. Unless otherwise indicated in writing, neither brokers, agents nor Theo have verified, or will verify, such information. If any such information is important to buyer in determining whether to buy, the price to pay or intended use of the property, buyer is urged to conduct their own investigation with qualified professionals, satisfy themselves with respect to that information, and to rely solely on the results of that investigation.
School data provided by GreatSchools. School service boundaries are intended to be used as reference only. To verify enrollment eligibility for a property, contact the school directly.
