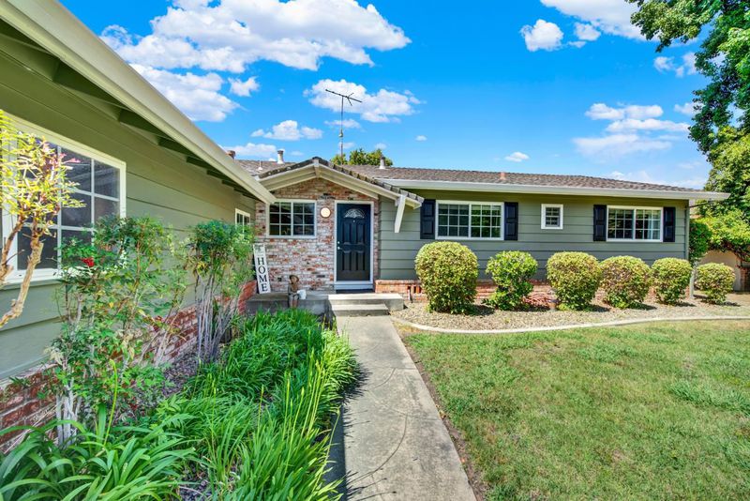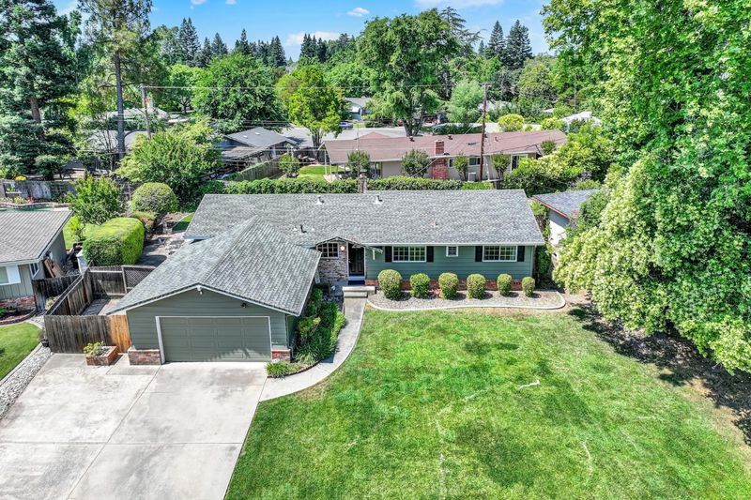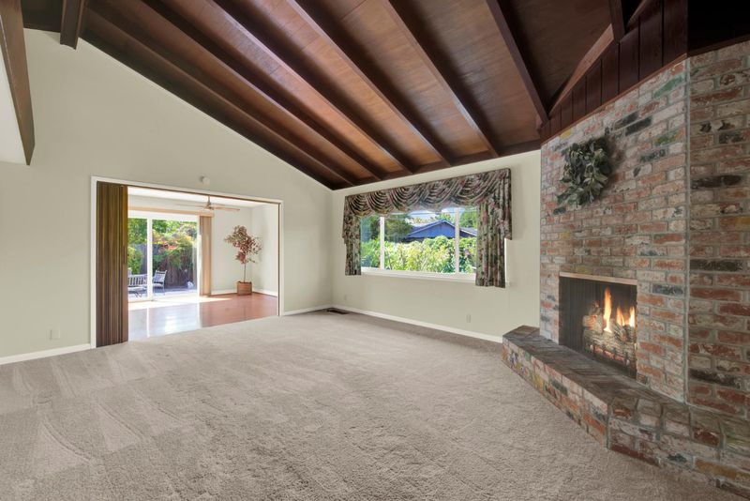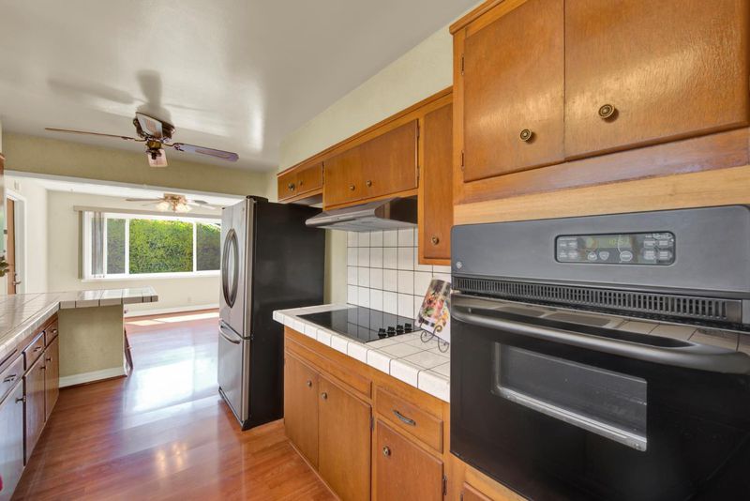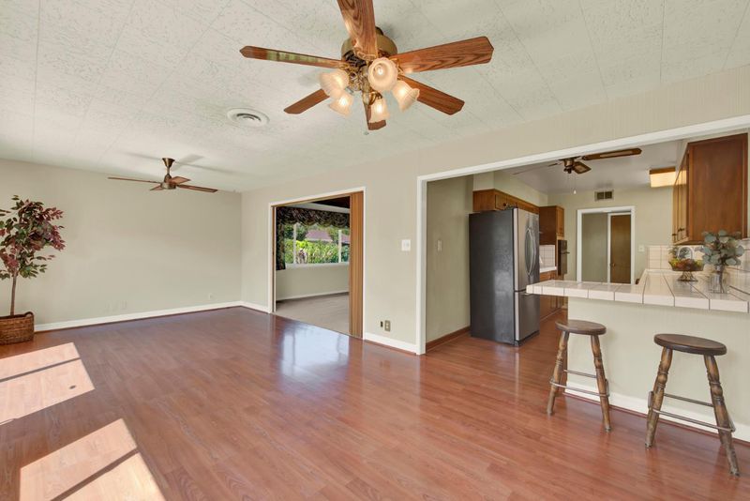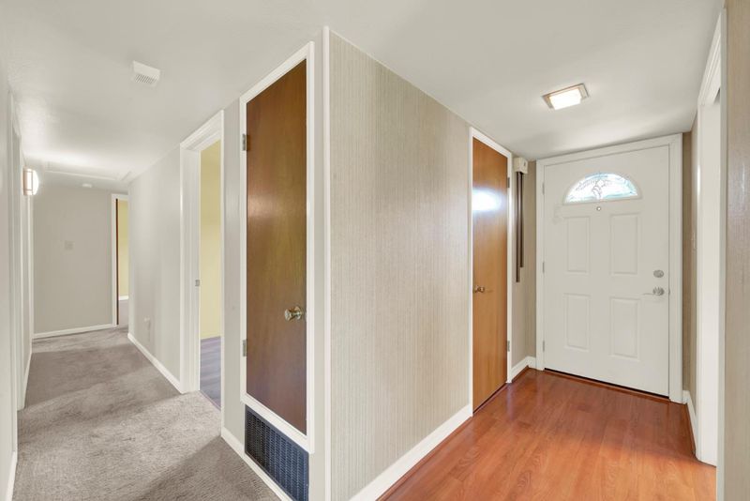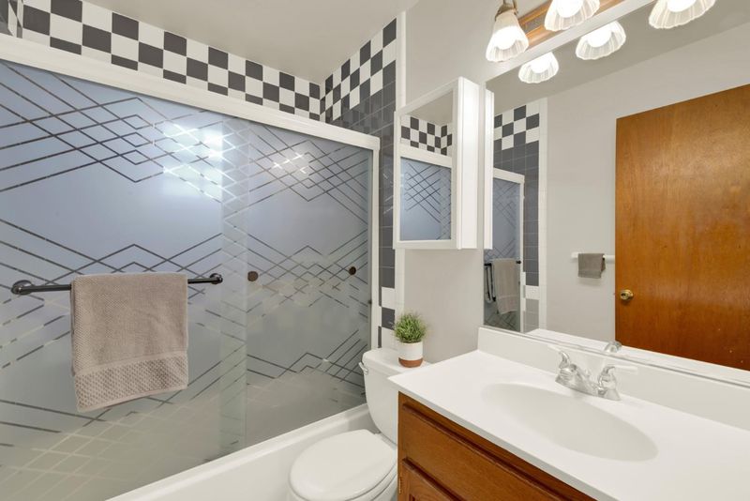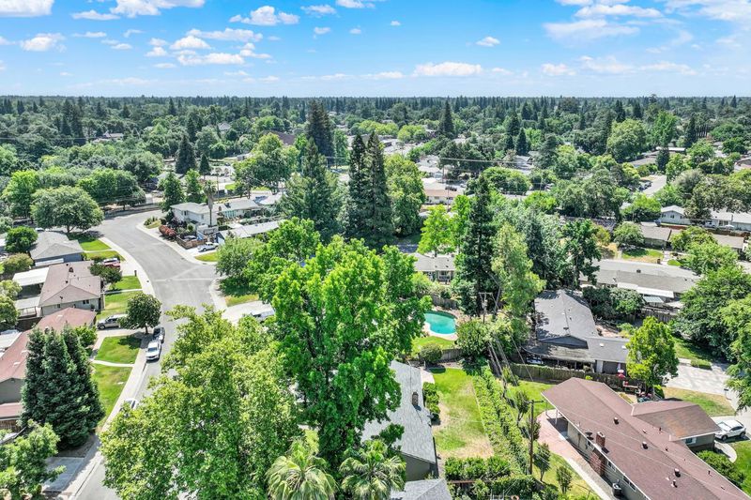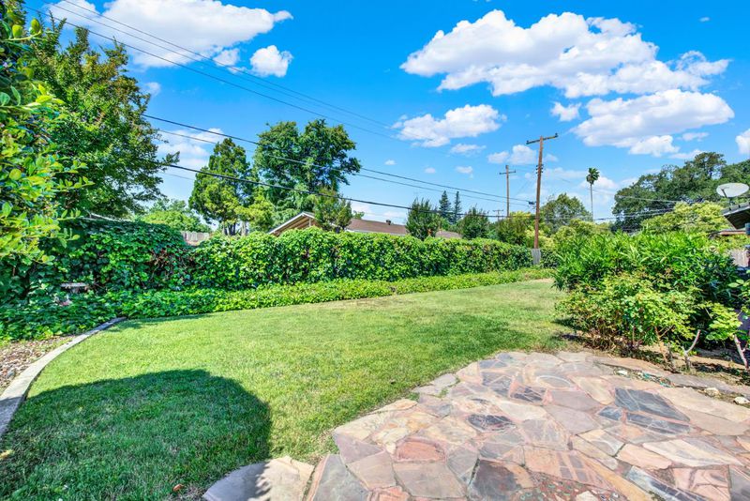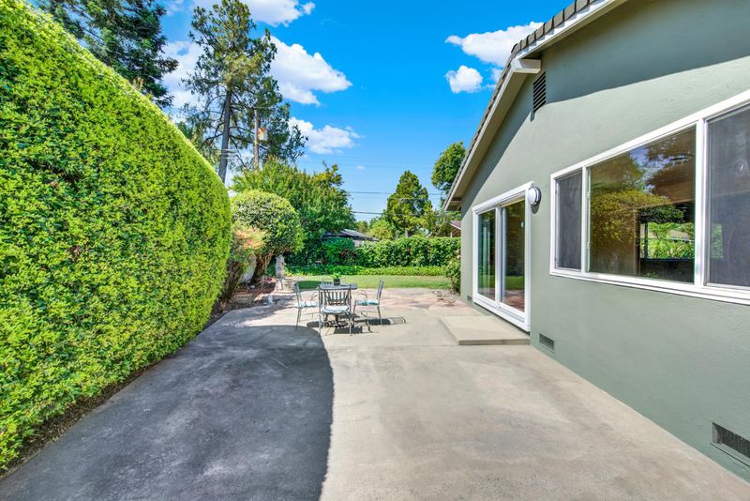
$535,000
1,558
SQ FT
$343
SQ/FT
4534 Dartmouth Drive
@ Pasadena Ave. - Sacto Arden/Arcade Creek/Vicinity:10841, Sacramento
- 4 Bed
- 2 Bath
- 0 Park
- 1,558 sqft
- Sacramento
-

This lovely four-bedroom, two-bathroom home is sure to impress with its standout curb appeal and original charm that has been lovingly maintained over the years. Imagine stepping into a space that feels warm and inviting, where you can bring your creativity and make it truly your own! Gather around the cozy fireplace on those cold evenings in the spacious living room. The yards are beautifully manicured, offering the perfect spot for relaxing or entertaining friends and family. Enjoy the comfort of a neighborhood that feels like a peaceful retreat, tucked away from the hustle and bustle of busy streets. Plus, you'll love the convenience of being close to shopping, schools, restaurants, parks, and freeways with everything you need just minutes away!
- Days on Market
- 1 day
- Current Status
- Active
- Original Price
- $535,000
- List Price
- $535,000
- On Market Date
- Jun 6, 2025
- Property Type
- Single Family Residence
- Area
- Sacto Arden/Arcade Creek/Vicinity:10841
- Zip Code
- 95841
- MLS ID
- 225070596
- APN
- 240-0254-005-0000
- Year Built
- 1959
- Stories in Building
- Unavailable
- Possession
- Close Of Escrow
- Data Source
- BAREIS
- Origin MLS System
Orange Grove Adult Education
Public n/a Adult Education
Students: NA Distance: 0.3mi
Pasadena Avenue Elementary School
Public K-5 Elementary
Students: 351 Distance: 0.4mi
Salam Academy
Private PK-5 Alternative, Elementary, Religious, Nonprofit
Students: 49 Distance: 0.5mi
Aldar Academy
Private K-12 Special Education, Combined Elementary And Secondary, Coed
Students: 69 Distance: 0.8mi
Atkinson Academy Charter
Charter K-12
Students: 38 Distance: 0.9mi
Mira Loma High School
Public 9-12 Secondary
Students: 1801 Distance: 0.9mi
- Bed
- 4
- Bath
- 2
- Shower Stall(s), Window
- Parking
- 0
- Garage Facing Front
- SQ FT
- 1,558
- SQ FT Source
- Assessor Auto-Fill
- Lot SQ FT
- 10,019.0
- Lot Acres
- 0.23 Acres
- Kitchen
- Tile Counter
- Cooling
- Ceiling Fan(s), Central
- Dining Room
- Formal Area
- Living Room
- Open Beam Ceiling
- Flooring
- Carpet, Linoleum, Tile, Wood
- Foundation
- Raised
- Heating
- Central
- Laundry
- In Garage
- Main Level
- Bedroom(s), Living Room, Dining Room, Primary Bedroom, Full Bath(s), Garage, Kitchen
- Possession
- Close Of Escrow
- Architectural Style
- Traditional
- Fee
- $0
MLS and other Information regarding properties for sale as shown in Theo have been obtained from various sources such as sellers, public records, agents and other third parties. This information may relate to the condition of the property, permitted or unpermitted uses, zoning, square footage, lot size/acreage or other matters affecting value or desirability. Unless otherwise indicated in writing, neither brokers, agents nor Theo have verified, or will verify, such information. If any such information is important to buyer in determining whether to buy, the price to pay or intended use of the property, buyer is urged to conduct their own investigation with qualified professionals, satisfy themselves with respect to that information, and to rely solely on the results of that investigation.
School data provided by GreatSchools. School service boundaries are intended to be used as reference only. To verify enrollment eligibility for a property, contact the school directly.
