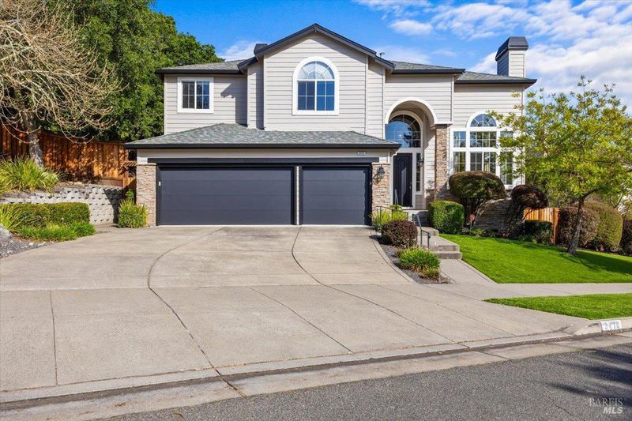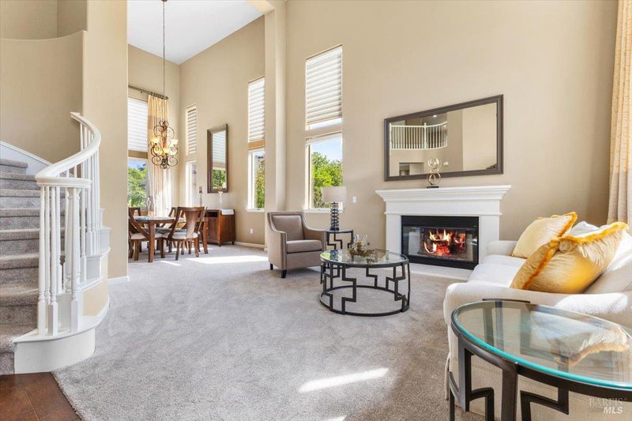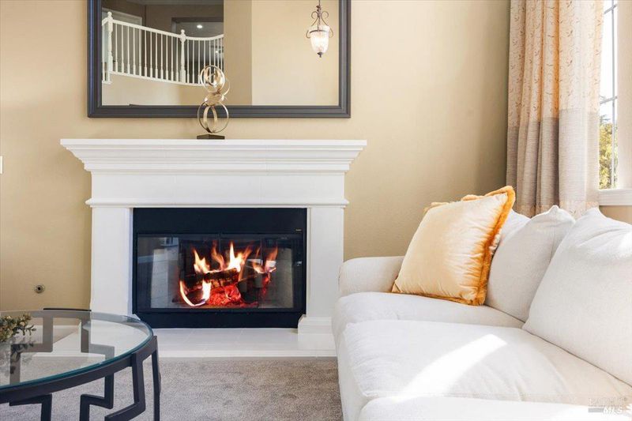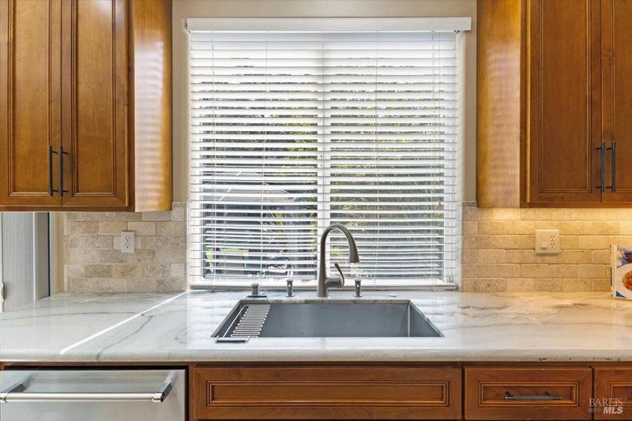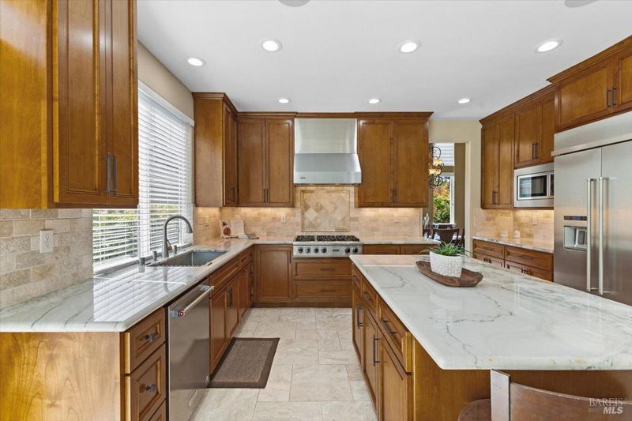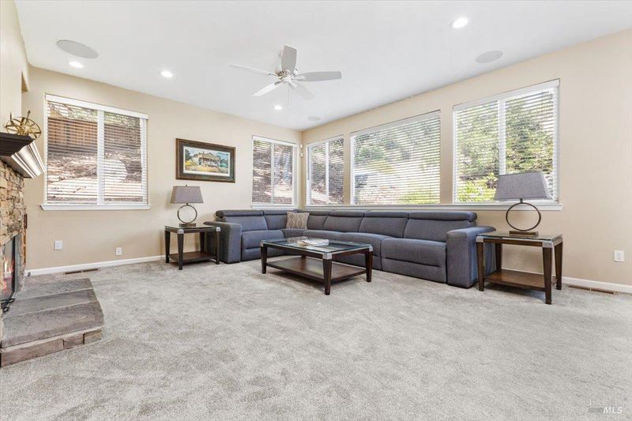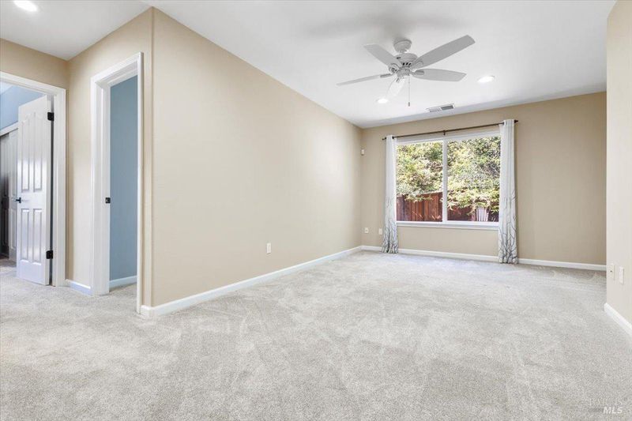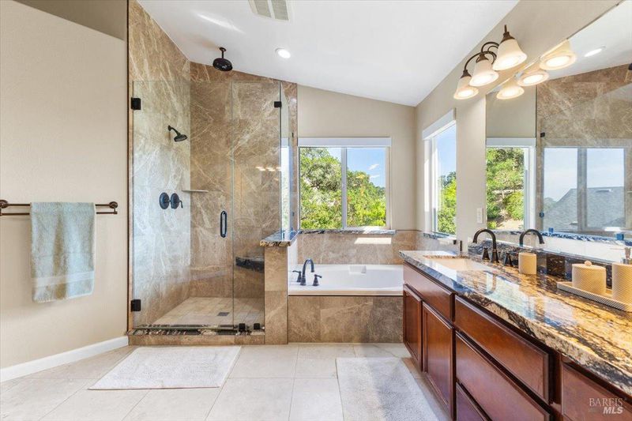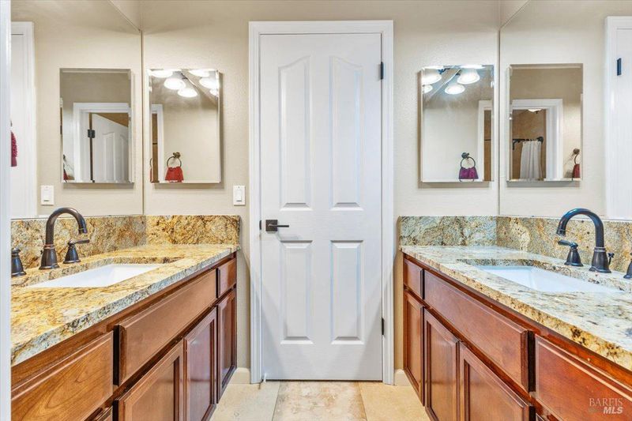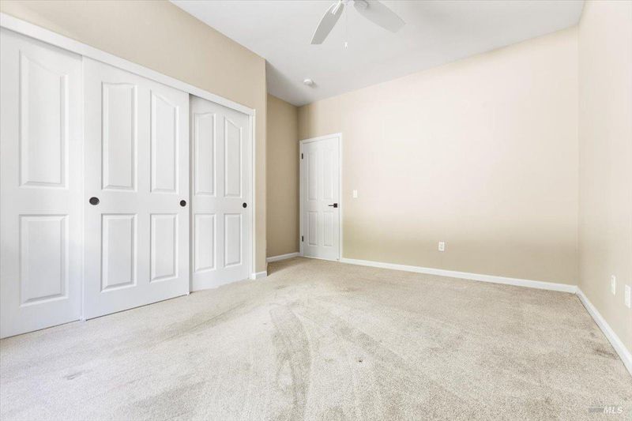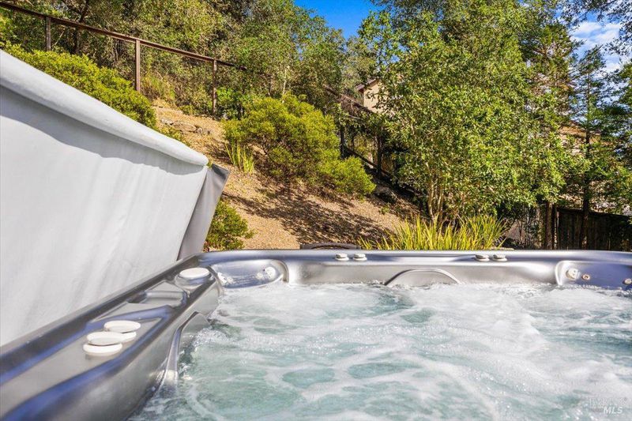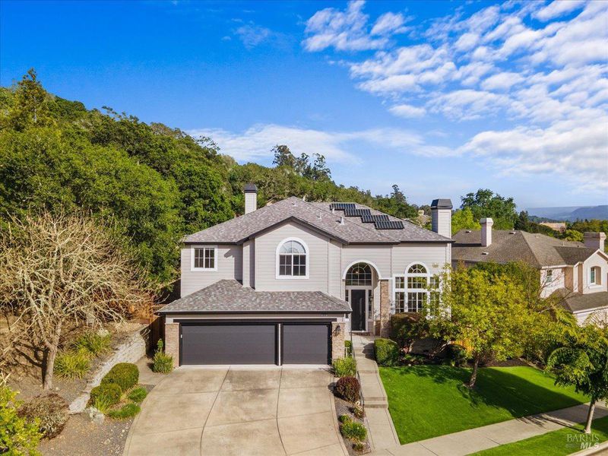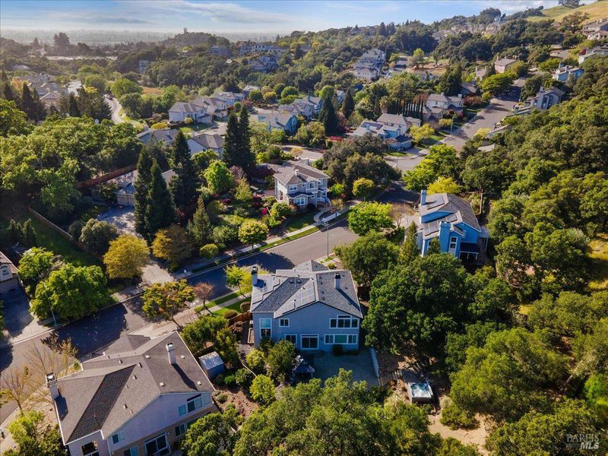
$1,499,000
3,105
SQ FT
$483
SQ/FT
3418 Baldwin Way
@ Lake Park Dr - Santa Rosa-Northeast, Santa Rosa
- 4 Bed
- 3 Bath
- 3 Park
- 3,105 sqft
- Santa Rosa
-

Welcome to 3418 Baldwin Way - an elegant 4BD/3BA home on over 1/3 acre in coveted Nielsen Ranch. With 3,105 sq ft of refined living space, this property offers a seamless blend of luxury and comfort. The gourmet kitchen features quartzite counters, custom cabinetry with pullouts, high-end appliances, heated travertine floors, and a Viking 6-burner cooktop. Soaring ceilings and an open layout lead to a spacious family room with a cozy fireplace, built-in speakers, and a custom wine bar. The serene primary suite includes dual custom closets, motorized blackout blinds, and recessed lighting. A full bedroom and bath on the main level offer flexibility for guests or multigenerational living. Outside, enjoy the landscaped yard with a pergola, Hot Springs spa, turf, fruit trees, and built-in speaker wiring. Additional highlights include a fully owned solar system with battery backup, whole-house fan, zoned HVAC, instant hot water, a custom wine cellar, and a 3-car garage with new doors. Turn-key and truly special.
- Days on Market
- 56 days
- Current Status
- Contingent
- Original Price
- $1,499,000
- List Price
- $1,499,000
- On Market Date
- Apr 24, 2025
- Contingent Date
- Jun 16, 2025
- Property Type
- Single Family Residence
- Area
- Santa Rosa-Northeast
- Zip Code
- 95403
- MLS ID
- 325035359
- APN
- 173-290-023-000
- Year Built
- 1999
- Stories in Building
- Unavailable
- Possession
- Close Of Escrow
- Data Source
- BAREIS
- Origin MLS System
Hidden Valley Elementary Satellite School
Public K-6 Elementary
Students: 536 Distance: 0.6mi
Lewis Opportunity School
Public 7-12 Opportunity Community
Students: 8 Distance: 0.9mi
Steele Lane Elementary School
Public K-6 Elementary
Students: 420 Distance: 1.1mi
Anova Center for Education
Private K-12
Students: 200 Distance: 1.1mi
Pivot Online Charter - North Bay
Charter K-12 Coed
Students: 31 Distance: 1.1mi
Covenant Christian Academy
Private 1-12 Religious, Nonprofit
Students: 31 Distance: 1.4mi
- Bed
- 4
- Bath
- 3
- Double Sinks, Granite, Shower Stall(s), Soaking Tub
- Parking
- 3
- Attached, Garage Door Opener, Garage Facing Front
- SQ FT
- 3,105
- SQ FT Source
- Assessor Auto-Fill
- Lot SQ FT
- 16,653.0
- Lot Acres
- 0.3823 Acres
- Kitchen
- Breakfast Area, Island, Kitchen/Family Combo, Pantry Closet, Quartz Counter
- Cooling
- Ceiling Fan(s), Central, MultiZone, Whole House Fan
- Dining Room
- Dining/Living Combo, Formal Area
- Flooring
- Carpet, Linoleum, Stone, Tile, Vinyl
- Foundation
- Concrete Perimeter
- Fire Place
- Brick, Family Room, Gas Piped, Living Room, Stone
- Heating
- Central, Fireplace(s), Gas, MultiZone, Radiant Floor
- Laundry
- Cabinets, Dryer Included, Electric, Ground Floor, Inside Room, Space For Frzr/Refr, Washer Included
- Upper Level
- Bedroom(s), Full Bath(s), Loft
- Main Level
- Bedroom(s), Dining Room, Family Room, Full Bath(s), Garage, Kitchen, Living Room, Street Entrance
- Possession
- Close Of Escrow
- Fee
- $0
MLS and other Information regarding properties for sale as shown in Theo have been obtained from various sources such as sellers, public records, agents and other third parties. This information may relate to the condition of the property, permitted or unpermitted uses, zoning, square footage, lot size/acreage or other matters affecting value or desirability. Unless otherwise indicated in writing, neither brokers, agents nor Theo have verified, or will verify, such information. If any such information is important to buyer in determining whether to buy, the price to pay or intended use of the property, buyer is urged to conduct their own investigation with qualified professionals, satisfy themselves with respect to that information, and to rely solely on the results of that investigation.
School data provided by GreatSchools. School service boundaries are intended to be used as reference only. To verify enrollment eligibility for a property, contact the school directly.
