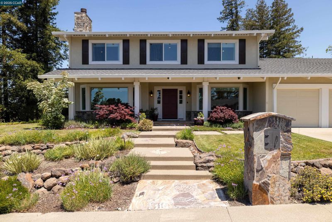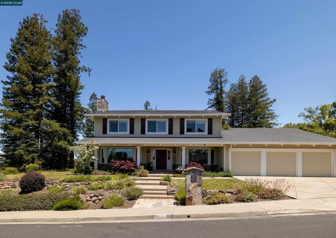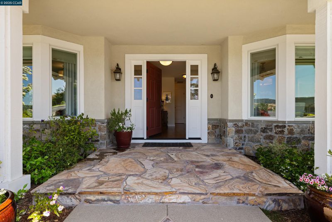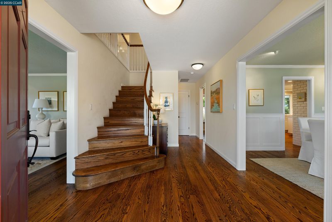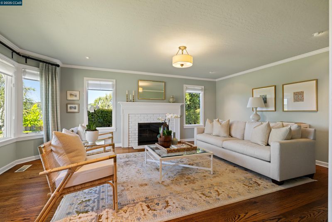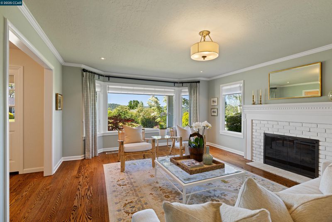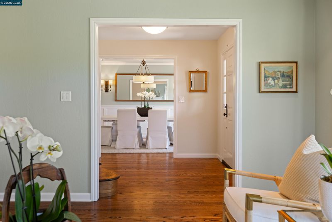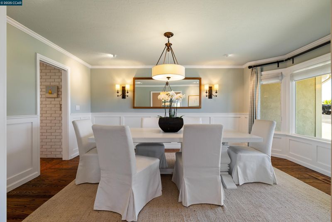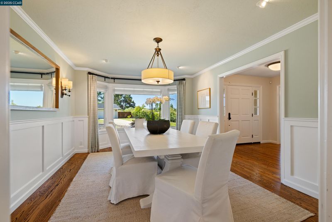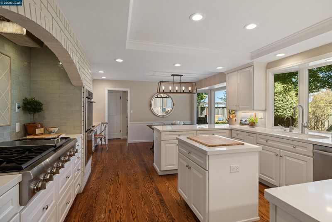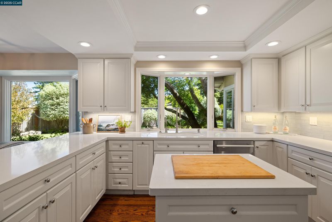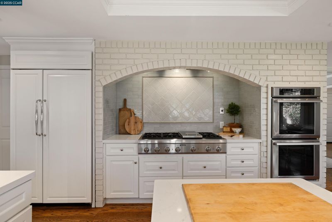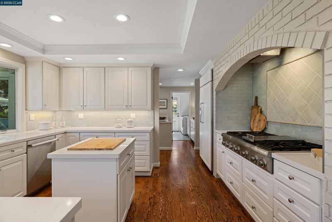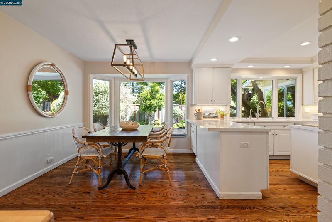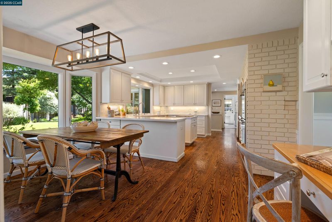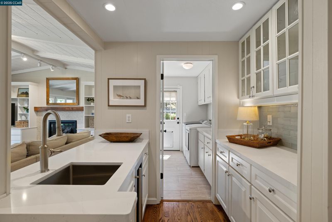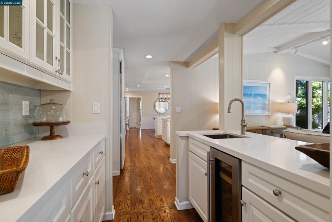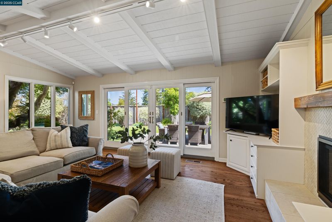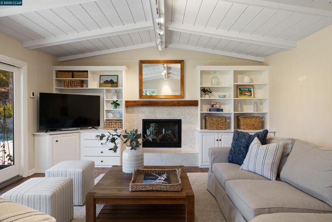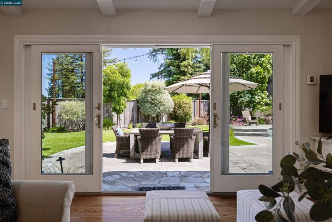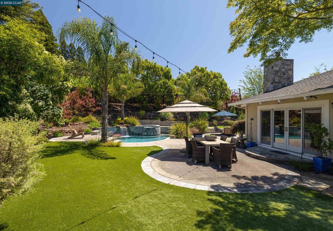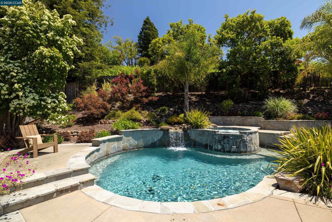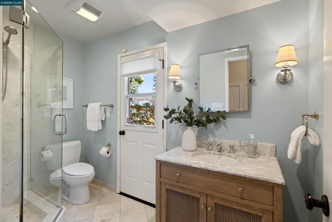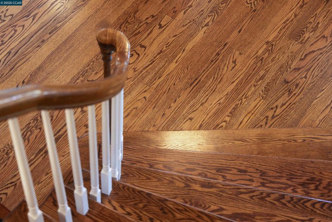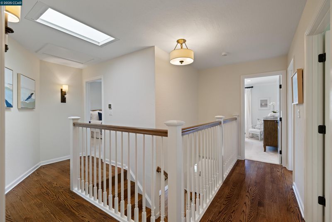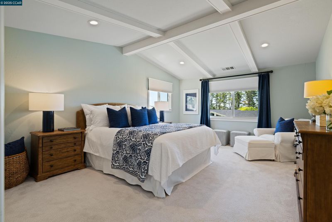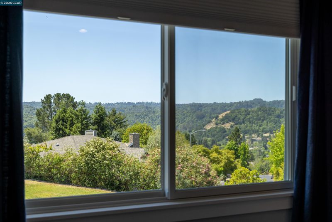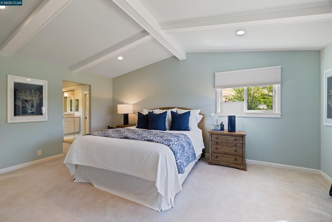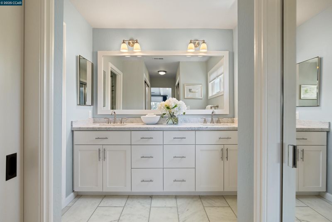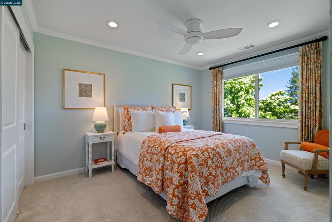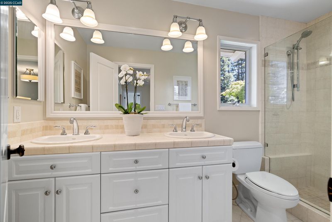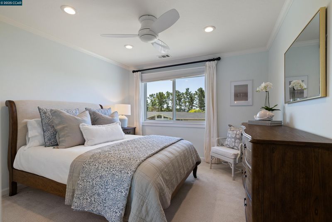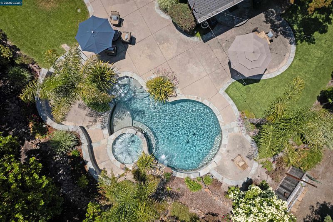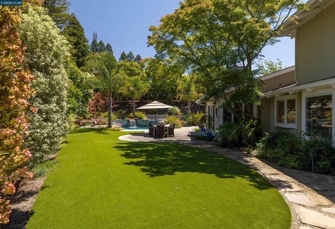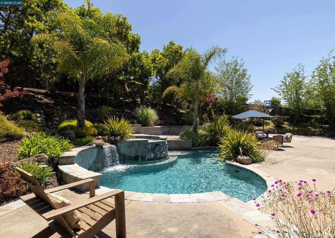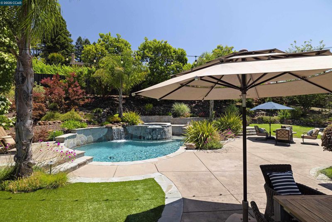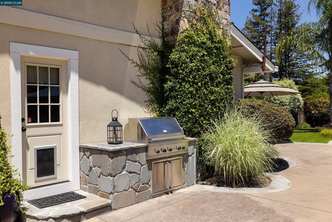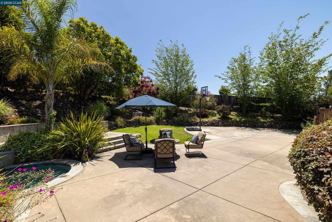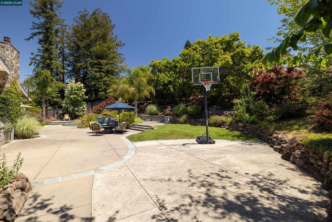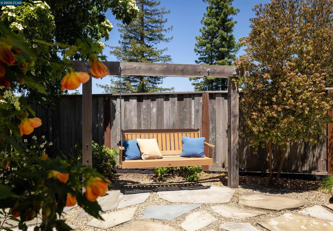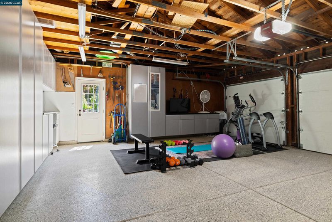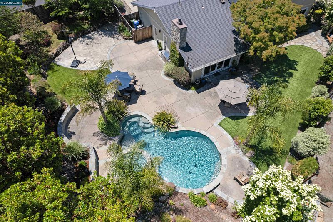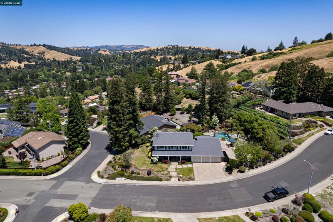
$2,495,000
3,051
SQ FT
$818
SQ/FT
1103 Country Club Dr
@ Sandringham Dr. - Other, Moraga
- 5 Bed
- 3 Bath
- 3 Park
- 3,051 sqft
- Moraga
-

-
Sat Jun 7, 1:00 pm - 4:00 pm
Welcome to Your Dream Home in Moraga. This beautifully updated traditional home offers the perfect blend of timeless elegance and modern comfort. With 5 bd, 3 ba, and 3,051 sq. ft. of living space on a 0.41-ac lot, it’s designed for both comfortable living and effortless entertaining. The heart of the home is the chef’s eat-in kitchen, featuring quartz countertops, stainless steel appliances, and abundant cabinetry. It seamlessly flows into the family room and chic wet bar, creating an inviting space for gatherings. Sunlight fills the formal living and dining rooms, highlighting rich hardwood fls. throughout the main level. The dining room features elegant wainscoting, while the living room centers around a charming fireplace. A light-filled bedroom and full bath on the main level offer flexible space for guests or a home office, Upstairs, the luxurious primary suite offers sweeping views and a tranquil retreat. Three additional bedrooms and two stylish baths provide ample space for family and guests.
-
Sun Jun 8, 1:00 pm - 4:00 pm
Welcome to Your Dream Home in Moraga. This beautifully updated traditional home offers the perfect blend of timeless elegance and modern comfort. With 5 bd, 3 ba, and 3,051 sq. ft. of living space on a 0.41-ac lot, it’s designed for both comfortable living and effortless entertaining. The heart of the home is the chef’s eat-in kitchen, featuring quartz countertops, stainless steel appliances, and abundant cabinetry. It seamlessly flows into the family room and chic wet bar, creating an inviting space for gatherings. Sunlight fills the formal living and dining rooms, highlighting rich hardwood fls. throughout the main level. The dining room features elegant wainscoting, while the living room centers around a charming fireplace. A light-filled bedroom and full bath on the main level offer flexible space for guests or a home office, Upstairs, the luxurious primary suite offers sweeping views and a tranquil retreat. Three additional bedrooms and two stylish baths provide ample space for family and guests.
Welcome to Your Dream Home in Moraga. This beautifully updated traditional home offers the perfect blend of timeless elegance and modern comfort. With 5 bd, 3 bath, and 3,051 sq. ft. of living space on a 0.41-ac lot, it’s designed for both comfortable living and effortless entertaining. The heart of the home is the chef’s eat-in kitchen, featuring quartz countertops, stainless steel appliances, and abundant cabinetry. It seamlessly flows into the family room and chic wet bar, creating an inviting space for gatherings. Sunlight fills the formal living and dining rooms, highlighting rich hardwood floors throughout the main level. The dining room features elegant wainscoting, while the living room centers around a charming fireplace. A light-filled bedroom and full bath on the main level offer flexible space for guests or a home office, Upstairs, the luxurious primary suite offers sweeping views and a tranquil retreat. Three additional bedrooms and two stylish baths provide ample space for family and guests. Step outside to a private backyard oasis, complete with a sparkling pool, tranquil waterfall, and multiple patios for lounging and entertaining. The low-maintenance artificial turf is perfect for play, while scenic views provide a peaceful retreat. This home is a 10!
- Current Status
- New
- Original Price
- $2,495,000
- List Price
- $2,495,000
- On Market Date
- Jun 2, 2025
- Property Type
- Detached
- D/N/S
- Other
- Zip Code
- 94556
- MLS ID
- 41099821
- APN
- 2585300268
- Year Built
- 1977
- Stories in Building
- 2
- Possession
- Close Of Escrow, Negotiable
- Data Source
- MAXEBRDI
- Origin MLS System
- CONTRA COSTA
The Saklan School
Private K-8 Elementary, Coed
Students: 120 Distance: 0.6mi
Joaquin Moraga Intermediate School
Public 6-8 Special Education Program, Middle, Independent Study, Gifted Talented
Students: 655 Distance: 0.7mi
Camino Pablo Elementary School
Public K-5 Elementary
Students: 367 Distance: 0.8mi
Los Perales Elementary School
Public K-5 Elementary
Students: 417 Distance: 1.3mi
Miramonte High School
Public 9-12 Secondary
Students: 1286 Distance: 1.3mi
Donald L. Rheem Elementary School
Public K-5 Elementary
Students: 410 Distance: 1.7mi
- Bed
- 5
- Bath
- 3
- Parking
- 3
- Attached, Int Access From Garage, Garage Door Opener
- SQ FT
- 3,051
- SQ FT Source
- Public Records
- Lot SQ FT
- 18,000.0
- Lot Acres
- 0.41 Acres
- Pool Info
- In Ground, Pool Sweep, Outdoor Pool
- Kitchen
- Dishwasher, Gas Range, Microwave, Refrigerator, Dryer, Washer, Gas Water Heater, Stone Counters, Eat-in Kitchwen, Disposal, Gas Range/Cooktop, Updated Kitchen
- Cooling
- Central Air
- Disclosures
- Nat Hazard Disclosure
- Entry Level
- Exterior Details
- Back Yard, Front Yard, Garden/Play, Sprinklers Automatic
- Flooring
- Hardwood, Tile, Carpet
- Foundation
- Fire Place
- Family Room, Gas Starter, Living Room
- Heating
- Forced Air
- Laundry
- Dryer, Laundry Room, Washer
- Upper Level
- 4 Bedrooms, 2 Baths, Primary Bedrm Suite - 1
- Main Level
- 1 Bedroom, 1 Bath, Laundry Facility, Main Entry
- Views
- Hills
- Possession
- Close Of Escrow, Negotiable
- Architectural Style
- Traditional
- Non-Master Bathroom Includes
- Shower Over Tub, Stall Shower, Updated Baths
- Construction Status
- Existing
- Additional Miscellaneous Features
- Back Yard, Front Yard, Garden/Play, Sprinklers Automatic
- Location
- Premium Lot, Back Yard, Front Yard, Landscaped, Sprinklers In Rear
- Roof
- Composition Shingles
- Fee
- Unavailable
MLS and other Information regarding properties for sale as shown in Theo have been obtained from various sources such as sellers, public records, agents and other third parties. This information may relate to the condition of the property, permitted or unpermitted uses, zoning, square footage, lot size/acreage or other matters affecting value or desirability. Unless otherwise indicated in writing, neither brokers, agents nor Theo have verified, or will verify, such information. If any such information is important to buyer in determining whether to buy, the price to pay or intended use of the property, buyer is urged to conduct their own investigation with qualified professionals, satisfy themselves with respect to that information, and to rely solely on the results of that investigation.
School data provided by GreatSchools. School service boundaries are intended to be used as reference only. To verify enrollment eligibility for a property, contact the school directly.
