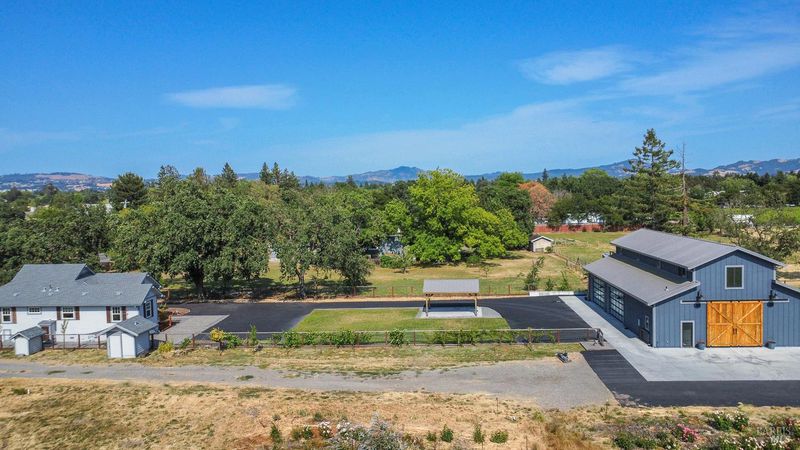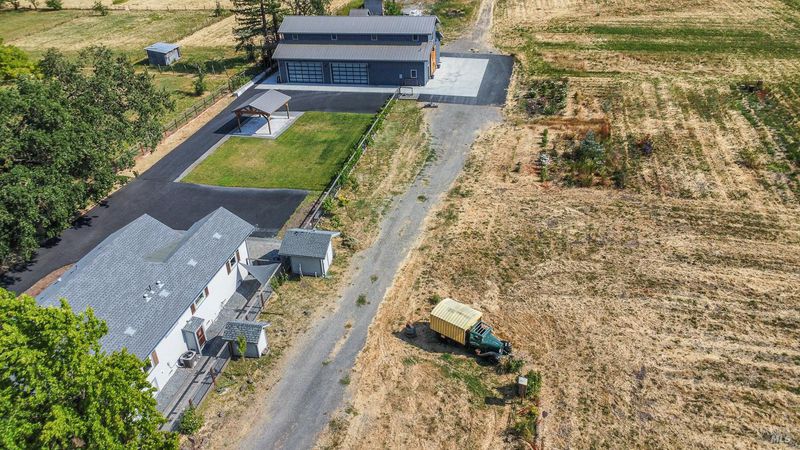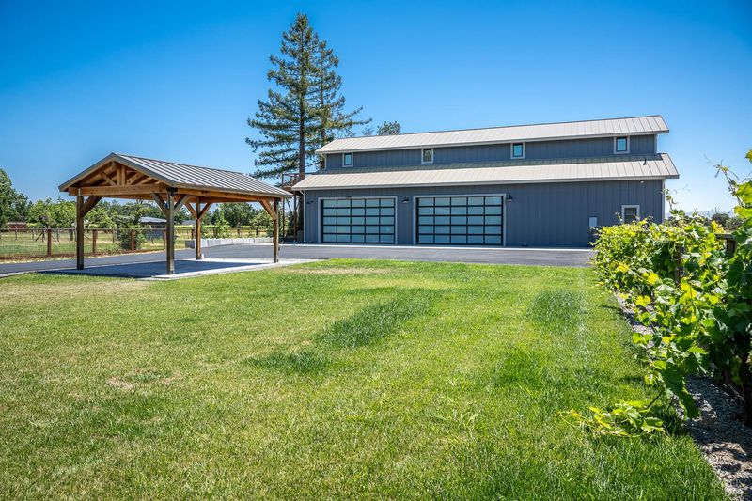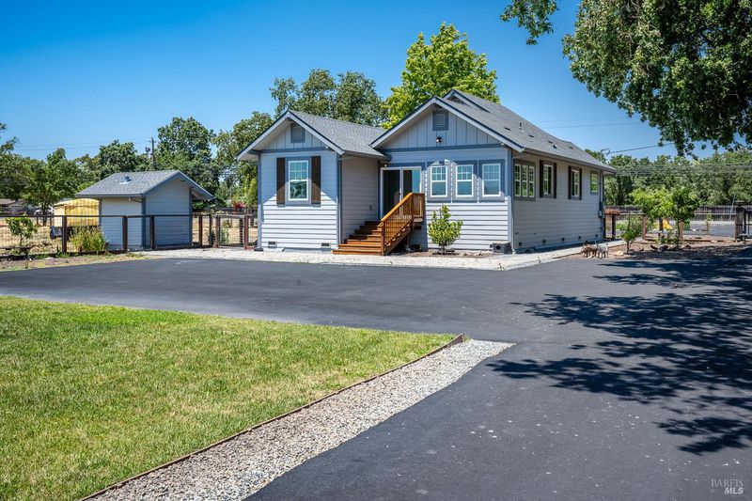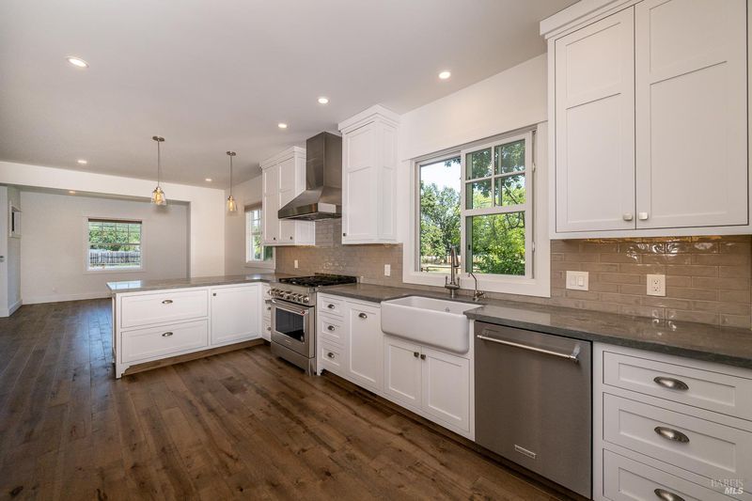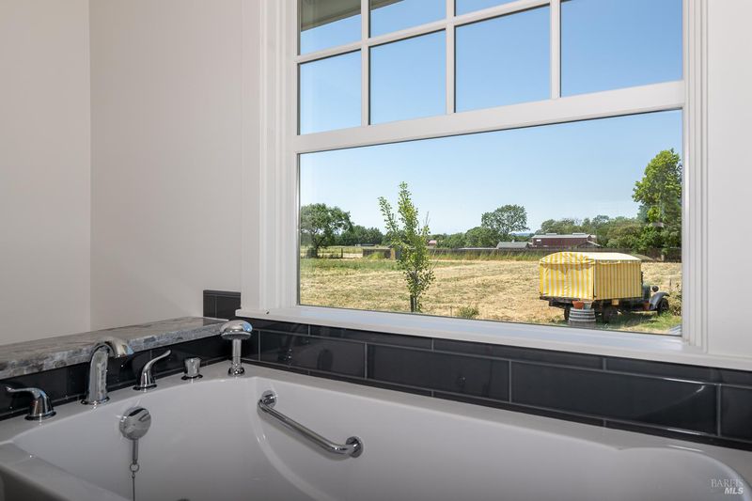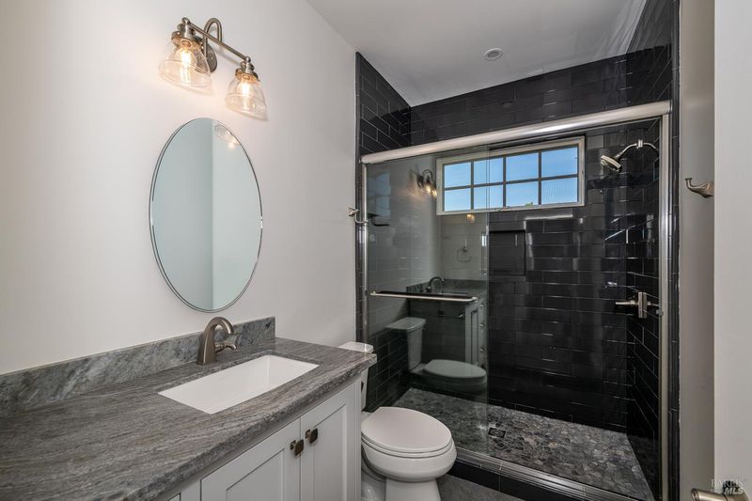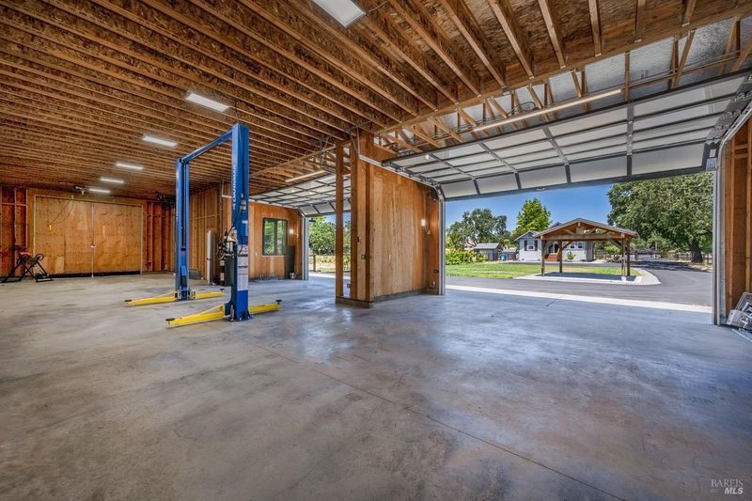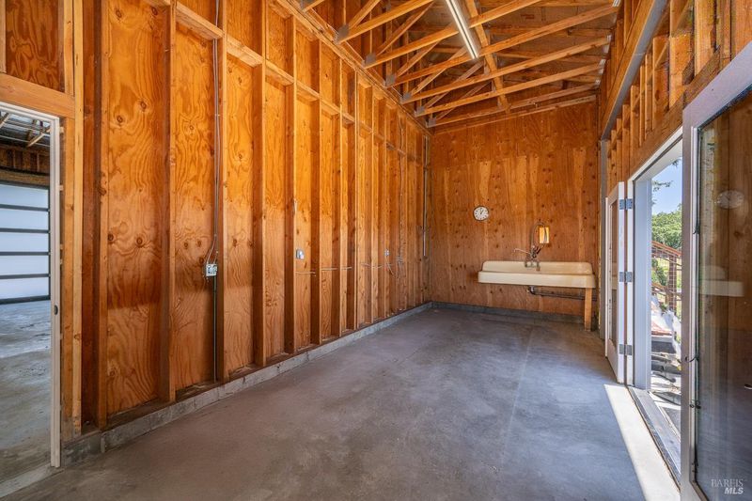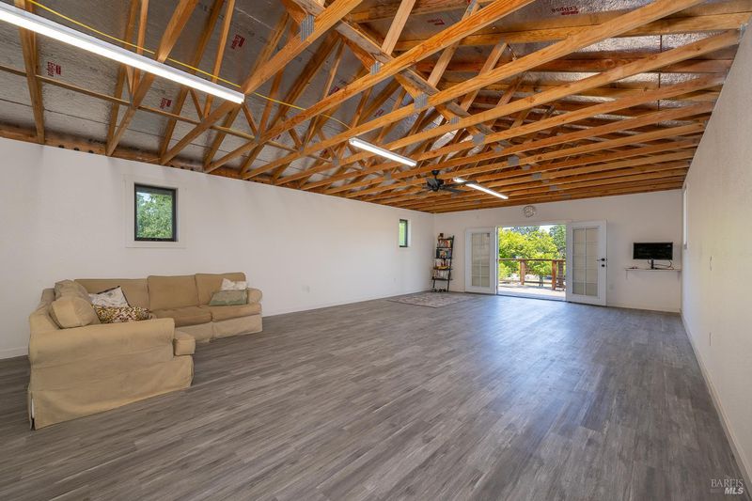 Sold 1.8% Over Asking
Sold 1.8% Over Asking
$1,425,000
1,431
SQ FT
$996
SQ/FT
2684 Guerneville Road
@ Fulton Road - Santa Rosa-Northwest, Santa Rosa
- 2 Bed
- 2 Bath
- 25 Park
- 1,431 sqft
- Santa Rosa
-

Absolutely charming and thoughtfully remodeled 1431 sqft, 2 bedroom, 2 bath farmhouse, with a large detached newer-built workshop/garage/, located on 9.69 fairly level acres, just on the western outskirts of Santa Rosa city limits. The original home (built in 1924) was remodeled in 2019 from head to toe, with new plumbing, electrical, roof, siding, floors, interior features and front and rear decks. Amenities include large kitchen with SS appliances & slab counters, Wood and tile floors, dual pane windows, indoor laundry closet, primary suite and large primary bathroom, dining area, on demand water heater, etc. The real sizzle to this property is the newer (built in 2021) 6 car garage-workshop which features 2998 sqft of downstairs office, bathroom, mechanical lift, RV/Boat garage doors, and 3 separate workshop areas. The workshop building also features an outside staircase leading to the 1475 sqft hobby room that offers another bathroom, cabinets, counters, and wood deck with great views. Security gate, newer paved driveway & parking areas, pavilion (covered patio) & lawn area. This property has been most recently used as a residence and the Blossom and Bine business, which grew flowers and hops on the expansive agricultural land of this property. Great property and great price!
- Days on Market
- 11 days
- Current Status
- Sold
- Sold Price
- $1,425,000
- Over List Price
- 1.8%
- Original Price
- $1,400,000
- List Price
- $1,400,000
- On Market Date
- Jun 13, 2025
- Contingent Date
- Jun 16, 2025
- Contract Date
- Jun 24, 2025
- Close Date
- Jun 30, 2025
- Property Type
- Single Family Residence
- Area
- Santa Rosa-Northwest
- Zip Code
- 95401
- MLS ID
- 325054617
- APN
- 034-110-045-000
- Year Built
- 1924
- Stories in Building
- Unavailable
- Possession
- Close Of Escrow
- COE
- Jun 30, 2025
- Data Source
- BAREIS
- Origin MLS System
Greenhouse Academy
Private 7-12 Special Education Program, All Male, Boarding, Nonprofit
Students: NA Distance: 0.6mi
Piner High School
Public 9-12 Secondary
Students: 1388 Distance: 0.7mi
American Christian Academy - Ext
Private 1-12
Students: NA Distance: 0.7mi
Village Charter School
Charter K-8 Elementary
Students: 103 Distance: 0.9mi
Northwest Prep at Piner-Olivet School
Charter 7-12 Secondary
Students: 117 Distance: 1.0mi
Mulberry Farm
Private 1-8
Students: 13 Distance: 1.1mi
- Bed
- 2
- Bath
- 2
- Closet, Granite, Jetted Tub, Shower Stall(s), Tile, Tub, Window
- Parking
- 25
- 24'+ Deep Garage, Detached, Garage Facing Front, Mechanical Lift, RV Garage Detached, Workshop in Garage, See Remarks
- SQ FT
- 1,431
- SQ FT Source
- Owner
- Lot SQ FT
- 422,096.0
- Lot Acres
- 9.69 Acres
- Kitchen
- Breakfast Area, Slab Counter
- Cooling
- Central
- Dining Room
- Formal Area, Space in Kitchen
- Exterior Details
- Covered Courtyard, Entry Gate
- Flooring
- Simulated Wood, Slate, Tile
- Foundation
- Concrete Perimeter, Raised
- Heating
- Central, Gas
- Laundry
- Dryer Included, Inside Area, Laundry Closet, Stacked Only, Washer Included, Washer/Dryer Stacked Included
- Main Level
- Bedroom(s), Full Bath(s), Kitchen, Living Room, Primary Bedroom
- Views
- Hills, Pasture, Vineyard
- Possession
- Close Of Escrow
- Fee
- $0
MLS and other Information regarding properties for sale as shown in Theo have been obtained from various sources such as sellers, public records, agents and other third parties. This information may relate to the condition of the property, permitted or unpermitted uses, zoning, square footage, lot size/acreage or other matters affecting value or desirability. Unless otherwise indicated in writing, neither brokers, agents nor Theo have verified, or will verify, such information. If any such information is important to buyer in determining whether to buy, the price to pay or intended use of the property, buyer is urged to conduct their own investigation with qualified professionals, satisfy themselves with respect to that information, and to rely solely on the results of that investigation.
School data provided by GreatSchools. School service boundaries are intended to be used as reference only. To verify enrollment eligibility for a property, contact the school directly.
