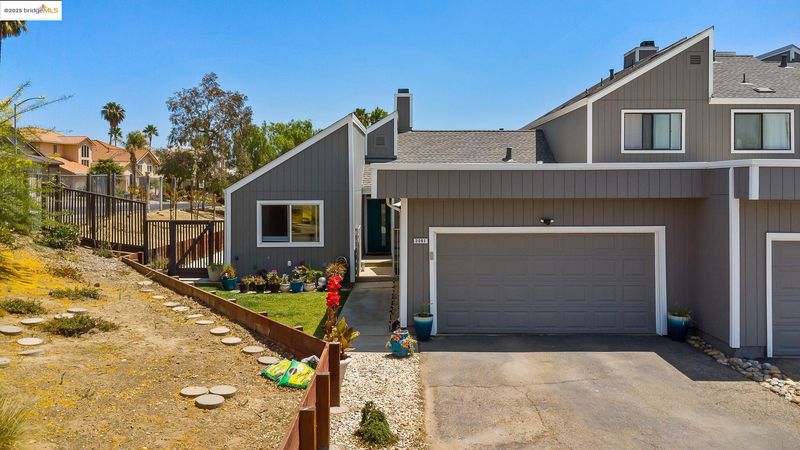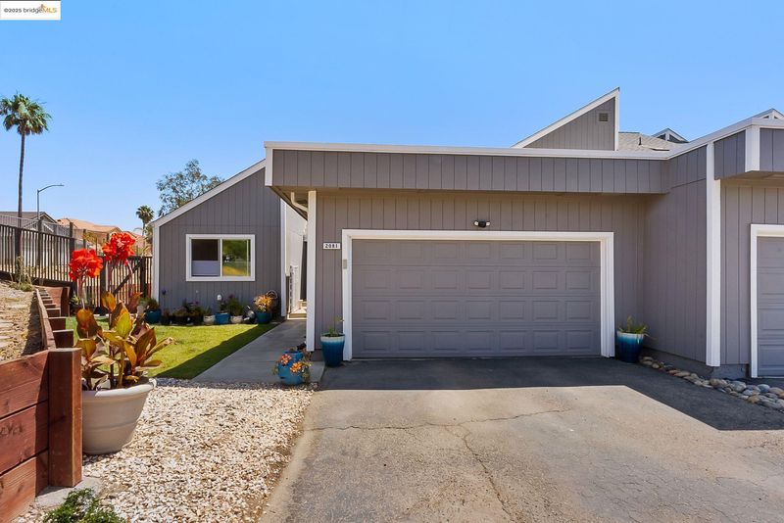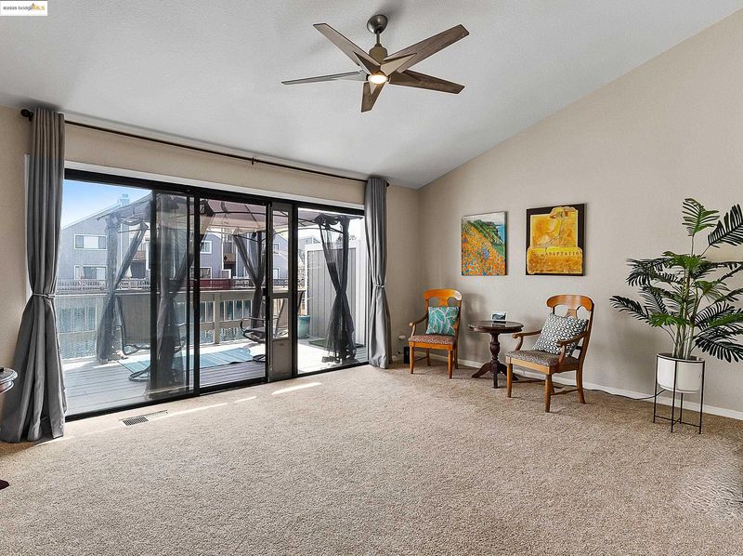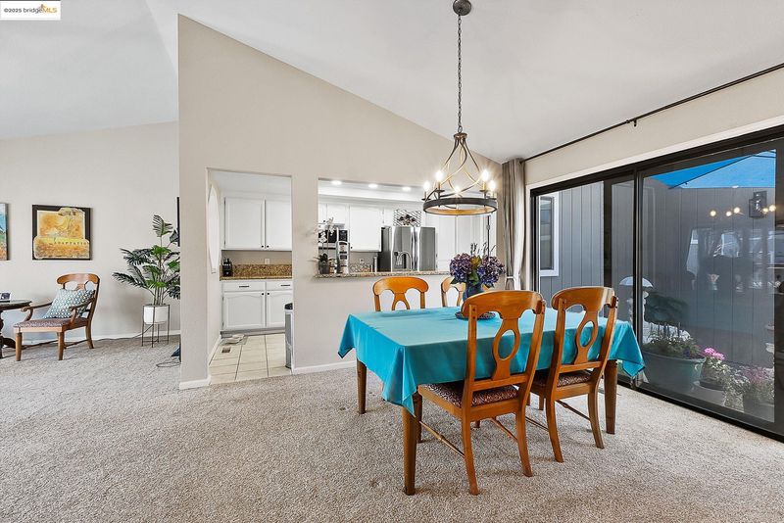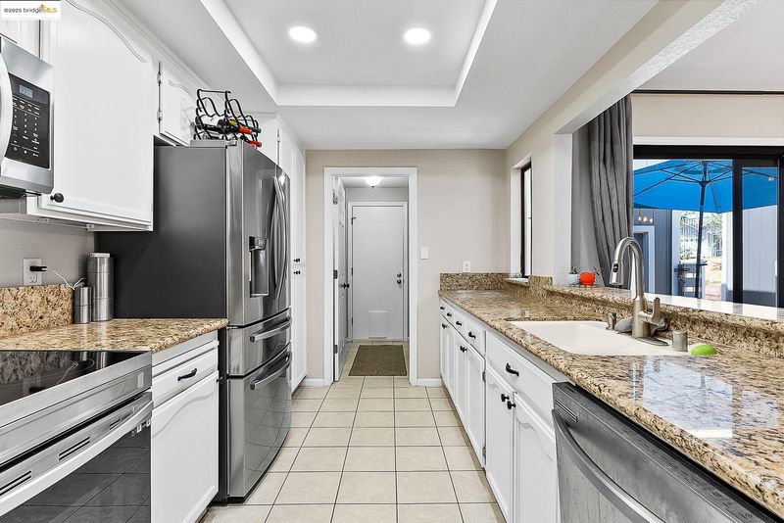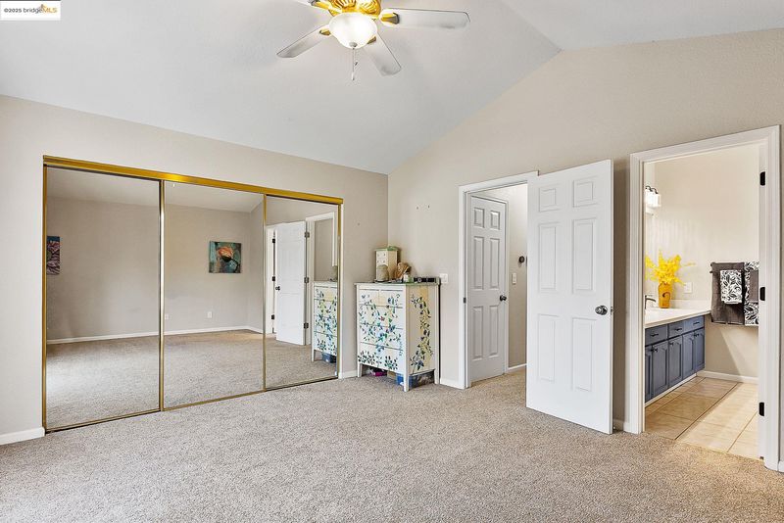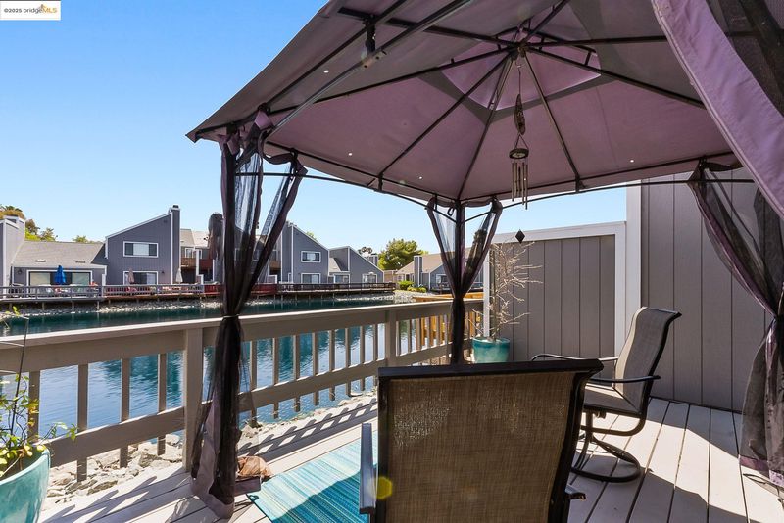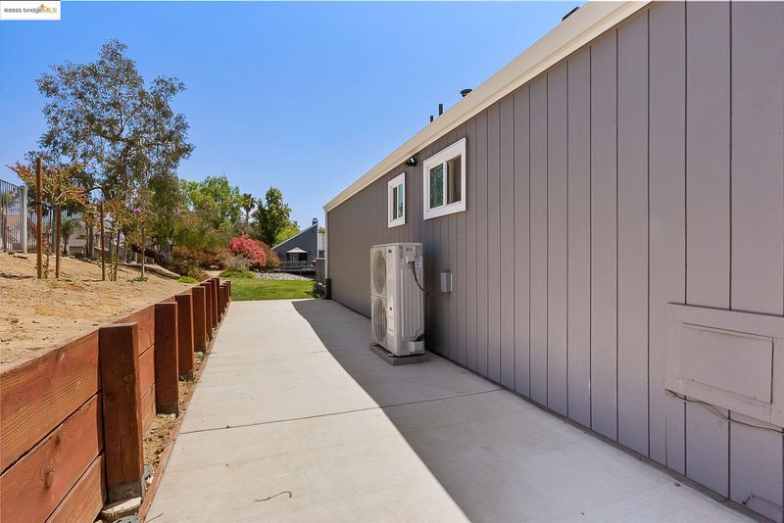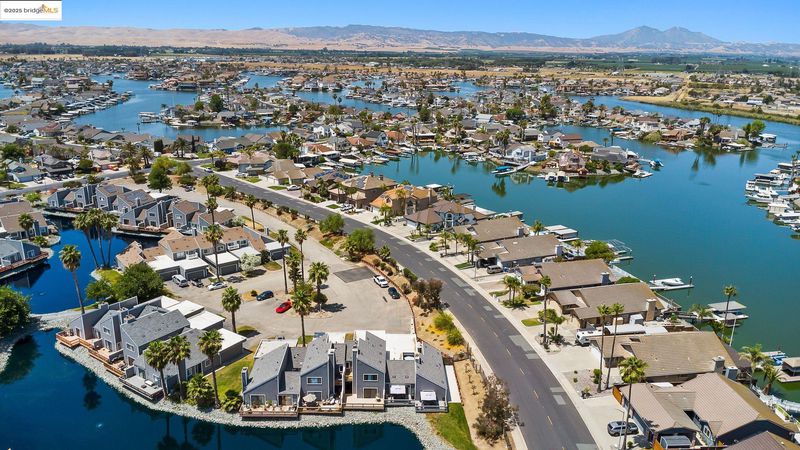 Price Reduced
Price Reduced
$492,500
1,289
SQ FT
$382
SQ/FT
2081 Sand Point Rd
@ Sand Point - Sand Bay Isle, Discovery Bay
- 2 Bed
- 2 Bath
- 2 Park
- 1,289 sqft
- Discovery Bay
-

-
Sun Jun 22, 1:00 pm - 4:00 pm
Contact host - Najee Abraham @ 209-482-7017 for gate code.
Vacation on your own decks with serene water views. Relax while you sip summer drinks under the 2 Gazebos and entertain family and friends with the extra lawn area off the deck. This beautifully maintained single story end unit boasts fresh paint and upgrades galore! This is an incredible setting located in the back of this sought after complex with ample parking for your guests. An attached double car garage offers entry from inside as well as from the atrium making gardening and grocery runs a piece of cake. This inviting and move in ready home offers individual privacy that even your fussiest buyer will appreciate. All that is needed is YOU as the new owner......
- Current Status
- Back on market
- Original Price
- $492,500
- List Price
- $492,500
- On Market Date
- Jun 13, 2025
- Property Type
- Condominium
- D/N/S
- Sand Bay Isle
- Zip Code
- 94505
- MLS ID
- 41101393
- APN
- 0041700527
- Year Built
- 1989
- Stories in Building
- 1
- Possession
- Close Of Escrow, Negotiable
- Data Source
- MAXEBRDI
- Origin MLS System
- DELTA
All God's Children Christian School
Private PK-5 Coed
Students: 142 Distance: 0.3mi
Discovery Bay Elementary School
Public K-5 Elementary, Coed
Students: 418 Distance: 0.5mi
Timber Point Elementary School
Public K-5 Elementary
Students: 488 Distance: 0.8mi
Old River Elementary
Public K-5
Students: 268 Distance: 2.4mi
Vista Oaks Charter
Charter K-12
Students: 802 Distance: 2.6mi
Excelsior Middle School
Public 6-8 Middle
Students: 569 Distance: 2.6mi
- Bed
- 2
- Bath
- 2
- Parking
- 2
- Attached, Garage Faces Front, Garage Door Opener
- SQ FT
- 1,289
- SQ FT Source
- Public Records
- Lot SQ FT
- 2,700.0
- Lot Acres
- 0.06 Acres
- Pool Info
- None
- Kitchen
- Dishwasher, Electric Range, Plumbed For Ice Maker, Microwave, Range, Gas Water Heater, Water Softener, Counter - Solid Surface, Electric Range/Cooktop, Disposal, Ice Maker Hookup, Range/Oven Built-in, Updated Kitchen
- Cooling
- Central Air
- Disclosures
- Nat Hazard Disclosure, Other - Call/See Agent, Disclosure Package Avail
- Entry Level
- 1
- Exterior Details
- Back Yard, Sprinklers Automatic
- Flooring
- Laminate, Carpet
- Foundation
- Fire Place
- Living Room
- Heating
- Forced Air
- Laundry
- Hookups Only, Laundry Room
- Main Level
- 2 Bedrooms, 2 Baths, Primary Bedrm Suite - 1, Laundry Facility, Main Entry
- Possession
- Close Of Escrow, Negotiable
- Architectural Style
- Contemporary
- Construction Status
- Existing
- Additional Miscellaneous Features
- Back Yard, Sprinklers Automatic
- Location
- Corner Lot
- Roof
- Composition
- Fee
- $725
MLS and other Information regarding properties for sale as shown in Theo have been obtained from various sources such as sellers, public records, agents and other third parties. This information may relate to the condition of the property, permitted or unpermitted uses, zoning, square footage, lot size/acreage or other matters affecting value or desirability. Unless otherwise indicated in writing, neither brokers, agents nor Theo have verified, or will verify, such information. If any such information is important to buyer in determining whether to buy, the price to pay or intended use of the property, buyer is urged to conduct their own investigation with qualified professionals, satisfy themselves with respect to that information, and to rely solely on the results of that investigation.
School data provided by GreatSchools. School service boundaries are intended to be used as reference only. To verify enrollment eligibility for a property, contact the school directly.
