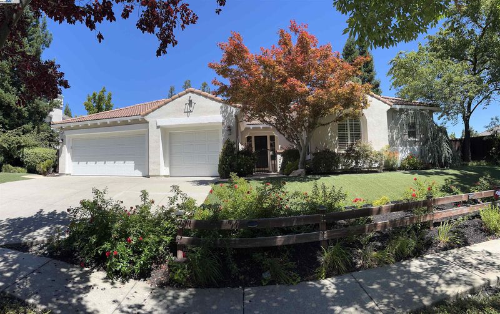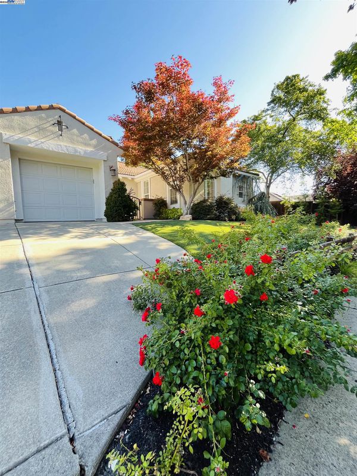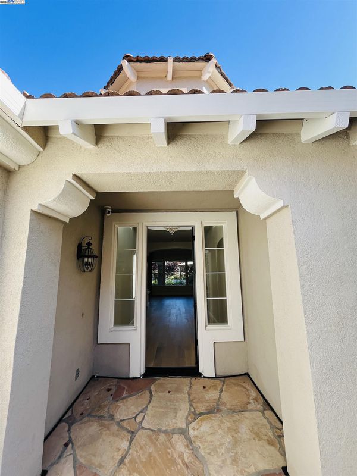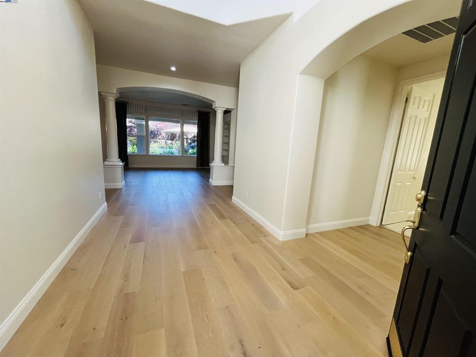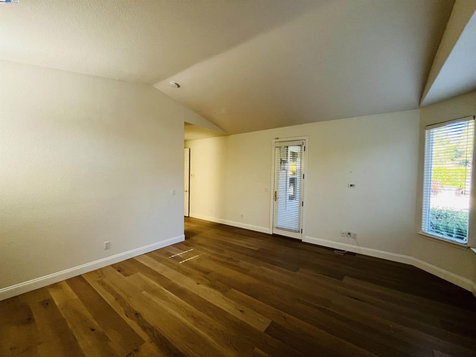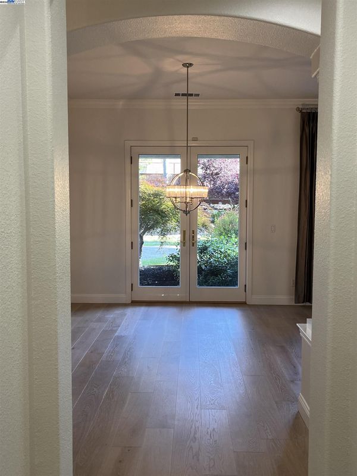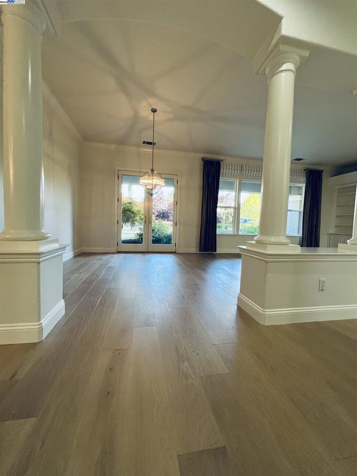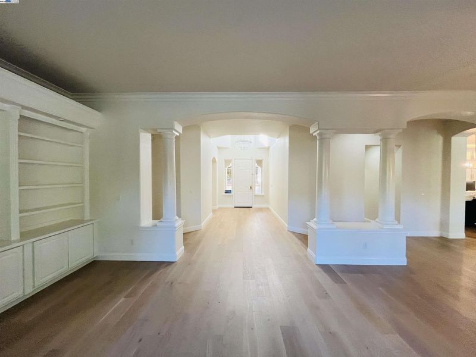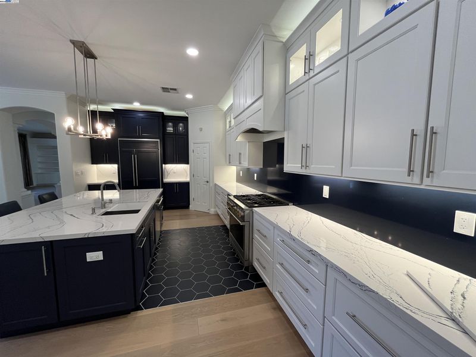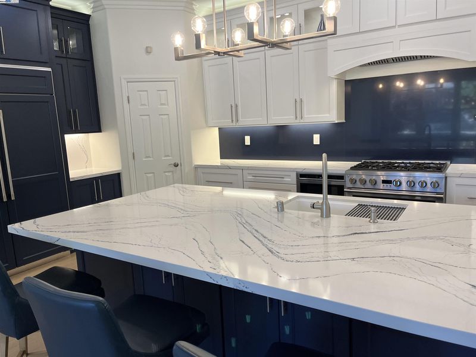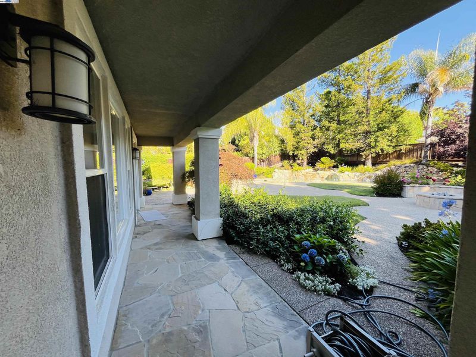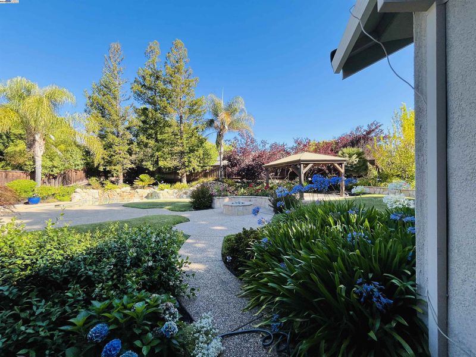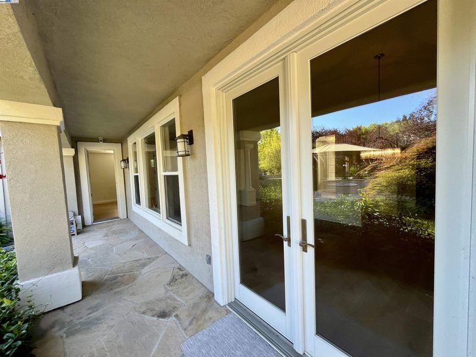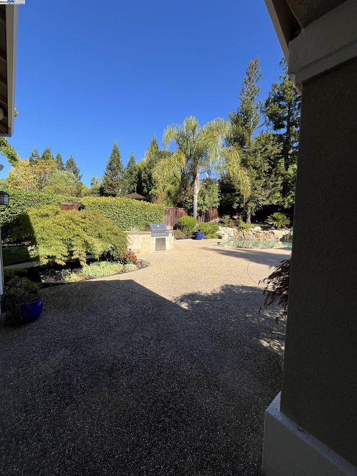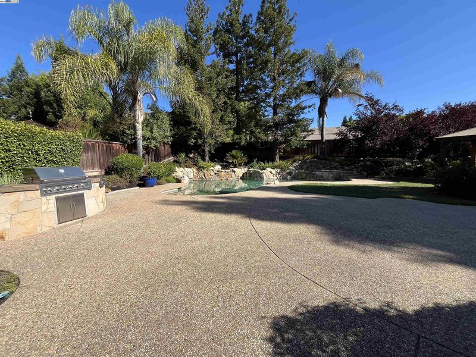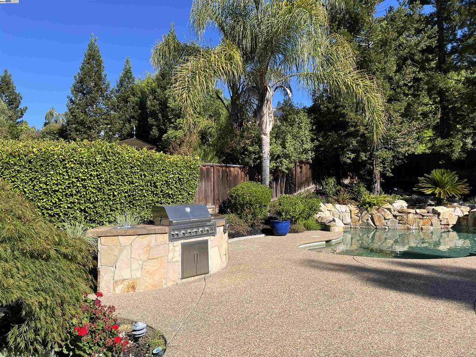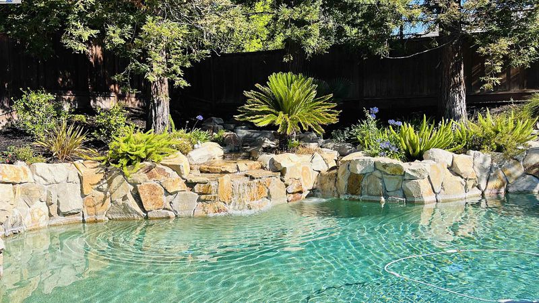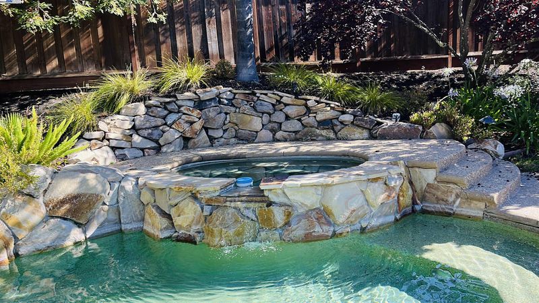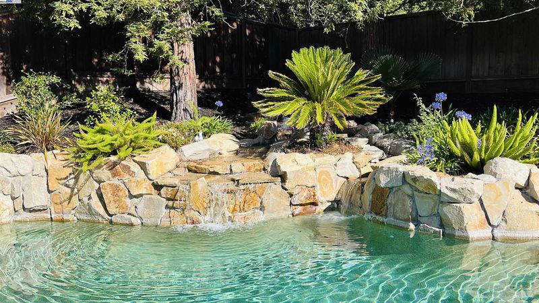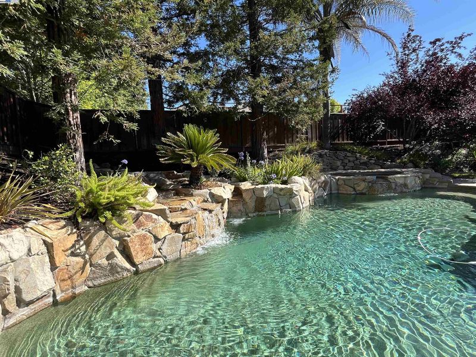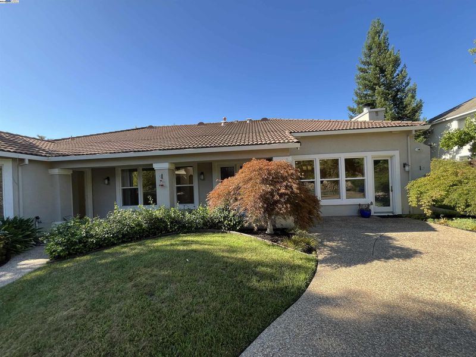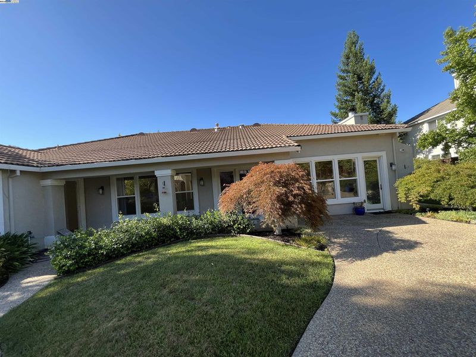
$2,595,000
2,876
SQ FT
$902
SQ/FT
1221 CULET RANCH RD
@ Lawrence Rd - Lawrence Estates, Danville
- 4 Bed
- 3.5 (3/1) Bath
- 3 Park
- 2,876 sqft
- Danville
-

Welcome to your beautifully updated single-story estate located in Danville’s highly desirable Lawrence Estates. Offering nearly 2,900 sq ft of living space on a .35-acre lot, this fully upgraded 4 bed / 3.5 bath home delivers comfort, style, and versatility. Step inside to find wide-plank white oak hardwood floors, plantation shutters, a bright open floorplan, and generous natural light throughout. The chef-friendly kitchen connects seamlessly to the main living spaces, making everyday living and entertaining effortless. The backyard is a resort-style entertainer's delight, featuring a custom heated pool and spa with 3 cascading waterfalls, lush landscaping, and a covered pavilion perfect for year-round entertaining with privacy! Added Value: This property includes fully approved architectural plans from the City of Danville for a permitted 1,100 sq ft expansion. The future addition includes a spacious office, an extra room, a half bathroom, and a full California outdoor kitchen with an island and bar seating offering significant lifestyle and investment upside for the next owner. Award-winning San Ramon Valley schools, and conveniently located near shopping, dining, golf, trails, Bocci Ball, Soccer, Baseball, basketball and more! Don't miss out, Call L/A Peruz Jelveh Today!
- Current Status
- New
- Original Price
- $2,595,000
- List Price
- $2,595,000
- On Market Date
- Jul 29, 2025
- Property Type
- Detached
- D/N/S
- Lawrence Estates
- Zip Code
- 94506
- MLS ID
- 41106439
- APN
- 2065000016
- Year Built
- 1999
- Stories in Building
- 1
- Possession
- Close Of Escrow
- Data Source
- MAXEBRDI
- Origin MLS System
- BAY EAST
Diablo Vista Middle School
Public 6-8 Middle
Students: 986 Distance: 0.5mi
Creekside Elementary School
Public K-5
Students: 638 Distance: 1.1mi
Tassajara Hills Elementary School
Public K-5 Elementary
Students: 492 Distance: 1.3mi
Gale Ranch Middle School
Public 6-8 Middle
Students: 1262 Distance: 1.8mi
Coyote Creek Elementary School
Public K-5 Elementary
Students: 920 Distance: 1.8mi
Dougherty Valley High School
Public 9-12 Secondary
Students: 3331 Distance: 1.8mi
- Bed
- 4
- Bath
- 3.5 (3/1)
- Parking
- 3
- Attached, Int Access From Garage, Parking Spaces, Boat, Garage Faces Front, Garage Door Opener
- SQ FT
- 2,876
- SQ FT Source
- Public Records
- Lot SQ FT
- 15,246.0
- Lot Acres
- 0.35 Acres
- Pool Info
- In Ground, Pool Sweep, Pool/Spa Combo, Outdoor Pool
- Kitchen
- Dishwasher, Double Oven, Gas Range, Grill Built-in, Plumbed For Ice Maker, Microwave, Oven, Range, Refrigerator, Self Cleaning Oven, Trash Compactor, Gas Water Heater, Breakfast Bar, Breakfast Nook, Stone Counters, Eat-in Kitchen, Gas Range/Cooktop, Ice Maker Hookup, Kitchen Island, Oven Built-in, Pantry, Range/Oven Built-in, Self-Cleaning Oven, Updated Kitchen, Wet Bar
- Cooling
- Central Air
- Disclosures
- None
- Entry Level
- Exterior Details
- Back Yard, Dog Run, Front Yard, Garden/Play, Side Yard, Sprinklers Automatic, Sprinklers Front, Sprinklers Side, Storage, Garden, Landscape Back, Landscape Front
- Flooring
- Hardwood Flrs Throughout, Tile, Carpet
- Foundation
- Fire Place
- Family Room, Gas
- Heating
- Forced Air
- Laundry
- Hookups Only, Laundry Room, Cabinets
- Main Level
- 1 Bedroom, 2 Bedrooms, 3 Bedrooms, 4 Bedrooms, 1 Bath, 2 Baths, 3 Baths, 3.5 Baths, Primary Bedrm Suite - 1, No Steps to Entry, Main Entry
- Possession
- Close Of Escrow
- Architectural Style
- Traditional
- Construction Status
- Existing
- Additional Miscellaneous Features
- Back Yard, Dog Run, Front Yard, Garden/Play, Side Yard, Sprinklers Automatic, Sprinklers Front, Sprinklers Side, Storage, Garden, Landscape Back, Landscape Front
- Location
- Level, Premium Lot, Sprinklers In Rear, Landscaped
- Roof
- Tile
- Water and Sewer
- Public
- Fee
- $729
MLS and other Information regarding properties for sale as shown in Theo have been obtained from various sources such as sellers, public records, agents and other third parties. This information may relate to the condition of the property, permitted or unpermitted uses, zoning, square footage, lot size/acreage or other matters affecting value or desirability. Unless otherwise indicated in writing, neither brokers, agents nor Theo have verified, or will verify, such information. If any such information is important to buyer in determining whether to buy, the price to pay or intended use of the property, buyer is urged to conduct their own investigation with qualified professionals, satisfy themselves with respect to that information, and to rely solely on the results of that investigation.
School data provided by GreatSchools. School service boundaries are intended to be used as reference only. To verify enrollment eligibility for a property, contact the school directly.
