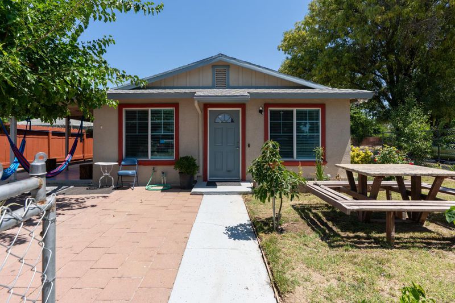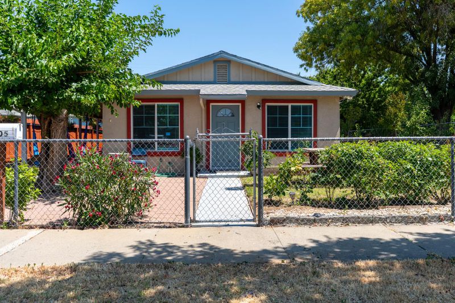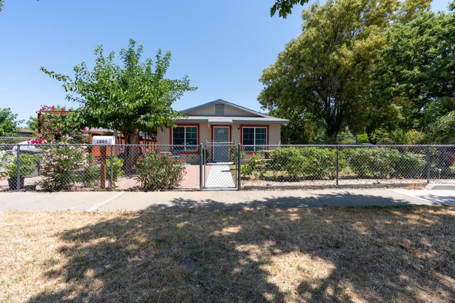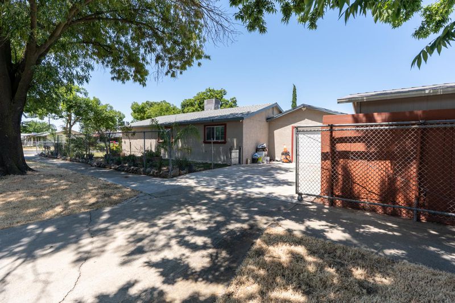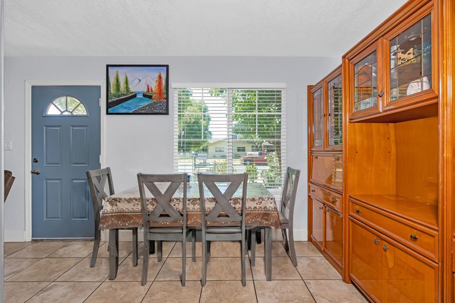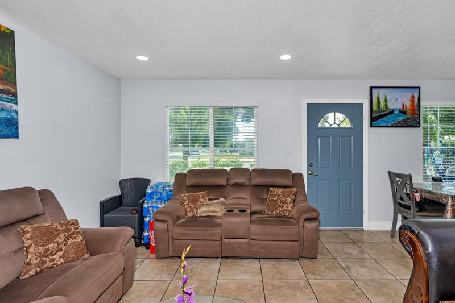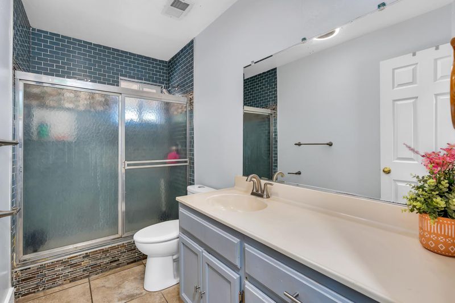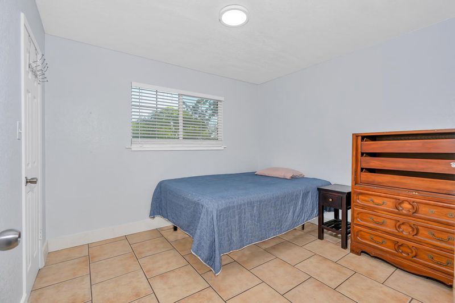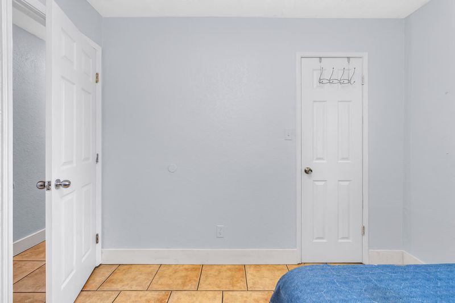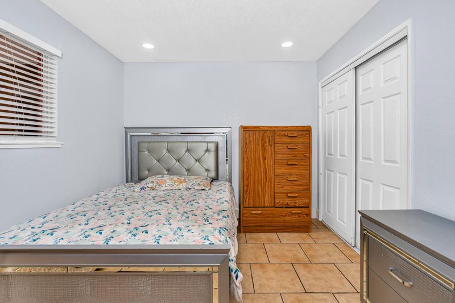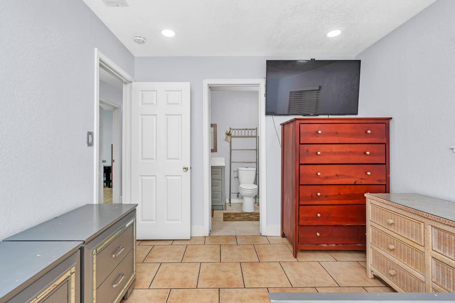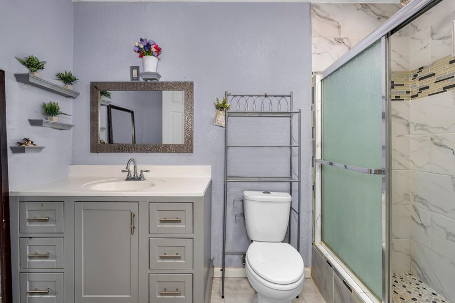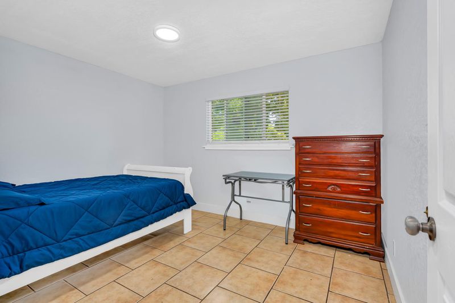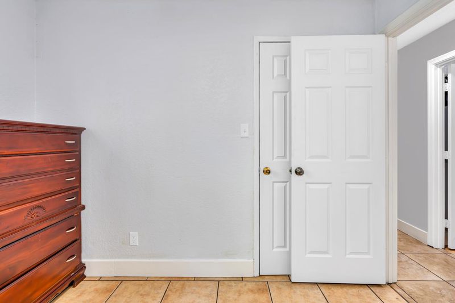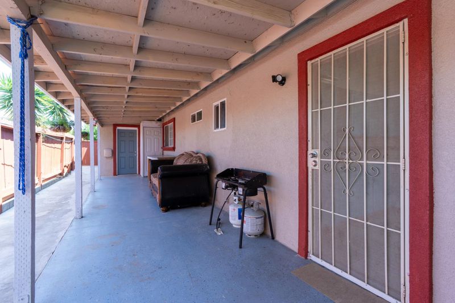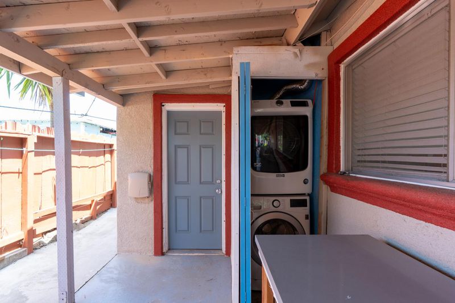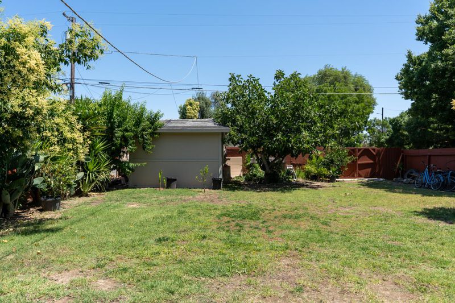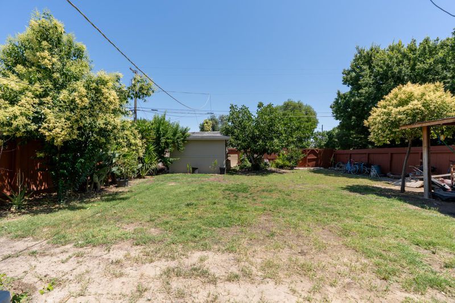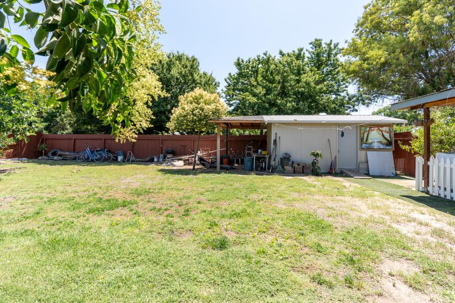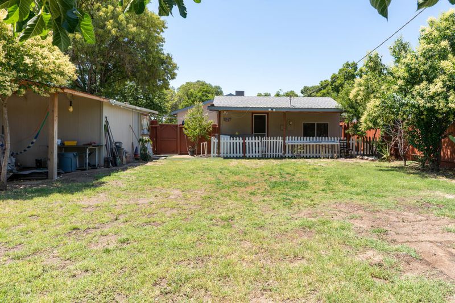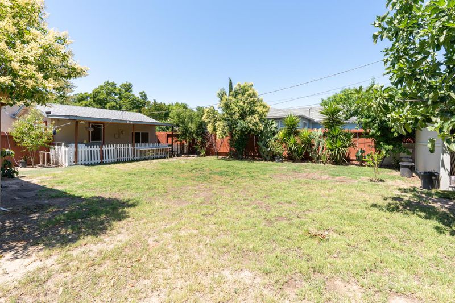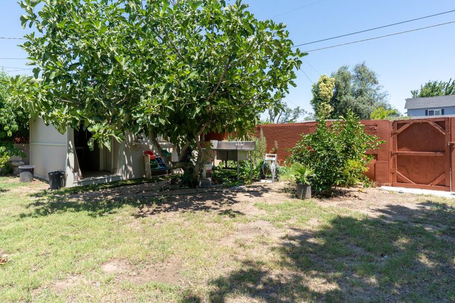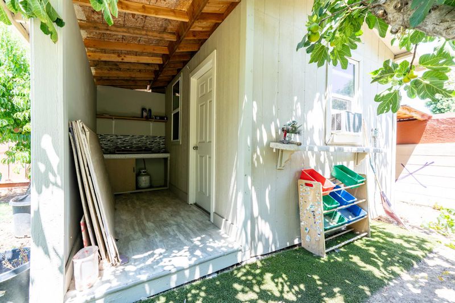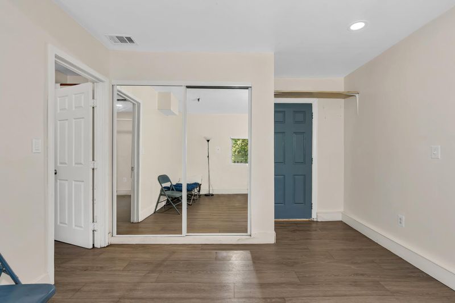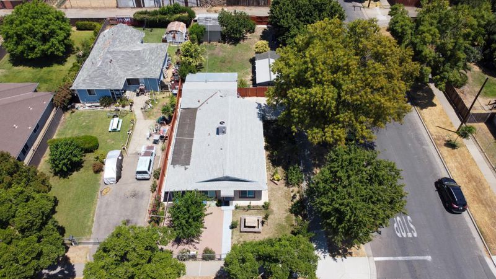
$359,000
1,056
SQ FT
$340
SQ/FT
1005 West 8th Street
@ Q Street - 20406 - Merced South, Merced
- 3 Bed
- 2 Bath
- 2 Park
- 1,056 sqft
- MERCED
-

This beautifully maintained 3BD, 2BA single story home is nestled on an oversized corner lot in Merced and truly reflects pride of ownership. Inside, you'll find tile flooring throughout, updated bathrooms, and a freshly painted interior. The bedrooms are highlighted by tall baseboards, adding a custom touch. The functional kitchen, featuring ample cabinet space, a gas stove, microwave and a stainless steel refrigerator included with the home. A homeowners dream spacious backyard designed for versatility featuring a giant storage shed, mature fruit trees and gated alley access with a carport for extra parking or utility space. Additional highlights include a newer roof, and central A/C and heat, ensuring year round comfort.
- Days on Market
- 1 day
- Current Status
- Active
- Original Price
- $359,000
- List Price
- $359,000
- On Market Date
- Jun 12, 2025
- Property Type
- Single Family Home
- Area
- 20406 - Merced South
- Zip Code
- 95341
- MLS ID
- ML82010846
- APN
- 032-131-009-000
- Year Built
- 1973
- Stories in Building
- 1
- Possession
- Unavailable
- Data Source
- MLSL
- Origin MLS System
- MLSListings, Inc.
Tenaya Middle School
Public 7-8 Middle
Students: 593 Distance: 0.2mi
Margaret Sheehy Elementary School
Public K-6 Elementary
Students: 576 Distance: 0.3mi
Merced County Rop School
Public 11-12
Students: NA Distance: 0.5mi
Merced County Special Education School
Public K-12 Special Education, Yr Round
Students: 690 Distance: 0.5mi
Alicia Reyes Elementary School
Public K-6 Elementary
Students: 678 Distance: 0.6mi
Valley Community School
Public K-12 Opportunity Community
Students: 196 Distance: 0.6mi
- Bed
- 3
- Bath
- 2
- Stall Shower, Tile
- Parking
- 2
- Carport
- SQ FT
- 1,056
- SQ FT Source
- Unavailable
- Lot SQ FT
- 8,200.0
- Lot Acres
- 0.188246 Acres
- Kitchen
- Countertop - Tile, Garbage Disposal, Oven Range - Gas, Refrigerator
- Cooling
- Central AC
- Dining Room
- Dining Area
- Disclosures
- Natural Hazard Disclosure
- Family Room
- Separate Family Room
- Flooring
- Tile
- Foundation
- Concrete Slab
- Heating
- Central Forced Air
- Laundry
- Electricity Hookup (220V)
- Fee
- Unavailable
MLS and other Information regarding properties for sale as shown in Theo have been obtained from various sources such as sellers, public records, agents and other third parties. This information may relate to the condition of the property, permitted or unpermitted uses, zoning, square footage, lot size/acreage or other matters affecting value or desirability. Unless otherwise indicated in writing, neither brokers, agents nor Theo have verified, or will verify, such information. If any such information is important to buyer in determining whether to buy, the price to pay or intended use of the property, buyer is urged to conduct their own investigation with qualified professionals, satisfy themselves with respect to that information, and to rely solely on the results of that investigation.
School data provided by GreatSchools. School service boundaries are intended to be used as reference only. To verify enrollment eligibility for a property, contact the school directly.
