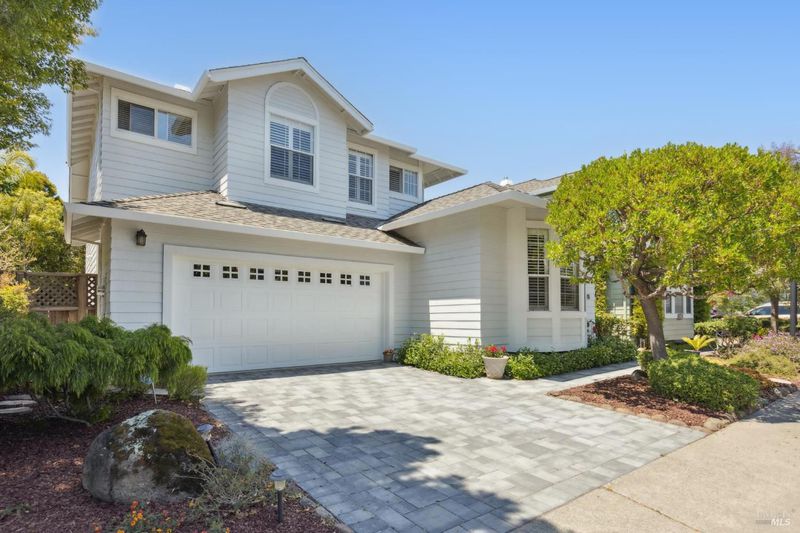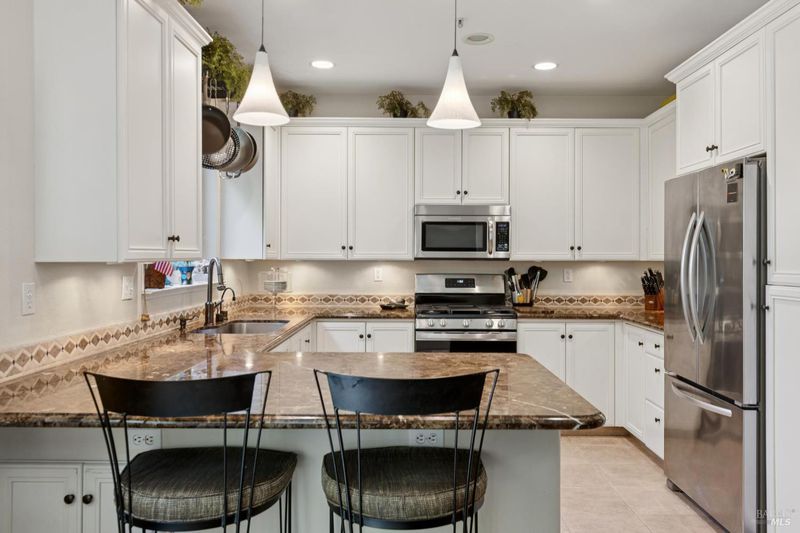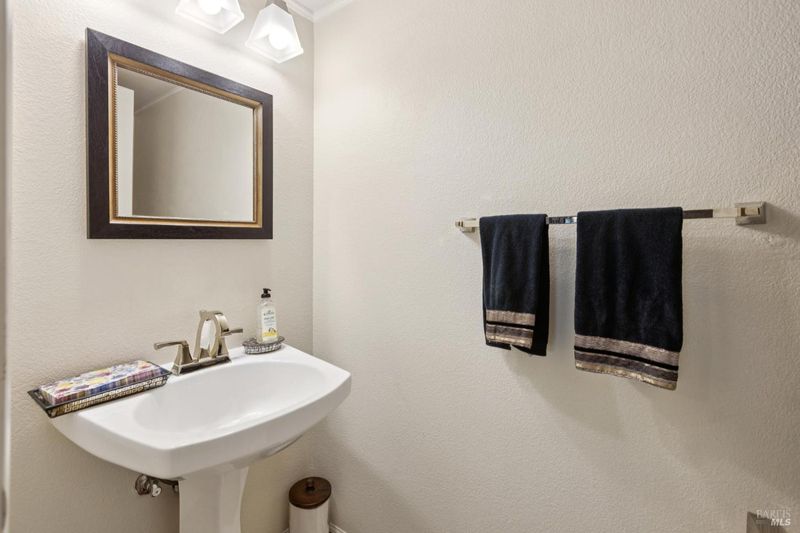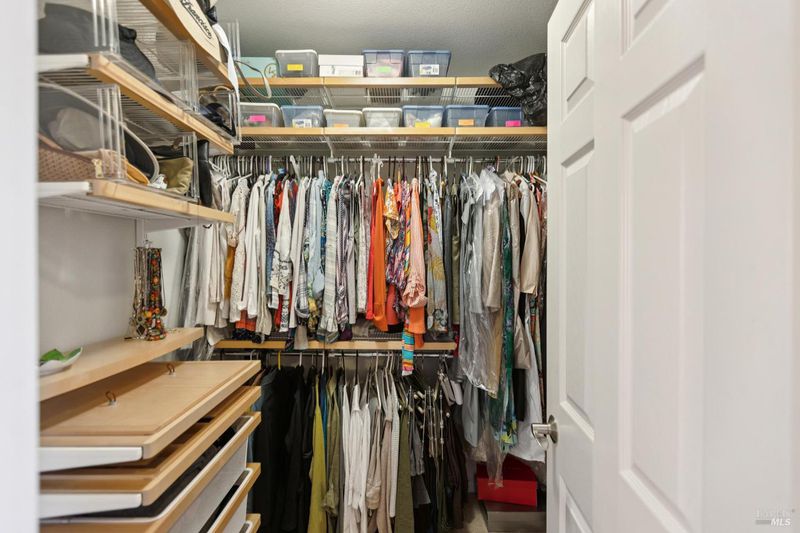
$1,150,000
2,078
SQ FT
$553
SQ/FT
128 Baypoint Drive
@ Dowitcher - San Rafael
- 3 Bed
- 3 (2/1) Bath
- 4 Park
- 2,078 sqft
- San Rafael
-

Serene and sophisticated, this contemporary Baypoint home is both comfortable and stylish. The spacious living area features high ceilings, hardwood floors, lighted built-ins, and a gas fireplace. Plantation shutters, crown molding, and detailed baseboards add timeless charm. The formal dining room flows into the family room with its own fireplace and built-ins, opening to a sunny, flower-filled patio. The upgraded kitchen offers marble counters, pull-out drawers, a tile backsplash, and stainless appliances. Upstairs are three bedrooms, including a vaulted-ceiling primary suite with two walk-in closets and a spa-like bathroom. The secondary bath is also beautifully remodeled. You'll enjoy the sunny low maintenance yard with plenty of room for al fresco dining. Baypoint is a lovely community close to the 580 and 101 freeways, shopping and transportation. Summer all year around with access to the pool, tennis courts and walking paths around the Bay.
- Days on Market
- 52 days
- Current Status
- Contingent
- Original Price
- $1,150,000
- List Price
- $1,150,000
- On Market Date
- Jul 15, 2025
- Contingent Date
- Aug 23, 2025
- Property Type
- Single Family Residence
- Area
- San Rafael
- Zip Code
- 94901
- MLS ID
- 325064457
- APN
- 009-390-13
- Year Built
- 1996
- Stories in Building
- Unavailable
- Possession
- Close Of Escrow
- Data Source
- BAREIS
- Origin MLS System
Bahia Vista Elementary School
Public K-5 Elementary
Students: 557 Distance: 0.4mi
San Pedro Elementary School
Public K-5 Elementary
Students: 522 Distance: 1.1mi
San Rafael High School
Public 9-12 Secondary
Students: 1333 Distance: 1.2mi
Madrone High Continuation School
Public 9-12 Continuation
Students: 62 Distance: 1.2mi
Anova Center For Education San Rafael
Private 1-12 Coed
Students: 42 Distance: 1.5mi
Anova Center For Education, Site 3
Private K-12
Students: 52 Distance: 1.5mi
- Bed
- 3
- Bath
- 3 (2/1)
- Double Sinks, Shower Stall(s), Soaking Tub
- Parking
- 4
- Attached
- SQ FT
- 2,078
- SQ FT Source
- Assessor Auto-Fill
- Lot SQ FT
- 3,058.0
- Lot Acres
- 0.0702 Acres
- Pool Info
- Common Facility
- Kitchen
- Kitchen/Family Combo, Marble Counter
- Cooling
- Central
- Flooring
- Carpet, Wood
- Fire Place
- Family Room, Living Room
- Heating
- Central
- Laundry
- Dryer Included, Laundry Closet, Washer Included
- Upper Level
- Bedroom(s), Full Bath(s), Primary Bedroom
- Main Level
- Family Room, Garage, Kitchen, Living Room, Partial Bath(s), Street Entrance
- Possession
- Close Of Escrow
- Architectural Style
- Contemporary
- * Fee
- $390
- Name
- Baypoint
- Phone
- (707) 285-0612
- *Fee includes
- Management and Pool
MLS and other Information regarding properties for sale as shown in Theo have been obtained from various sources such as sellers, public records, agents and other third parties. This information may relate to the condition of the property, permitted or unpermitted uses, zoning, square footage, lot size/acreage or other matters affecting value or desirability. Unless otherwise indicated in writing, neither brokers, agents nor Theo have verified, or will verify, such information. If any such information is important to buyer in determining whether to buy, the price to pay or intended use of the property, buyer is urged to conduct their own investigation with qualified professionals, satisfy themselves with respect to that information, and to rely solely on the results of that investigation.
School data provided by GreatSchools. School service boundaries are intended to be used as reference only. To verify enrollment eligibility for a property, contact the school directly.








































