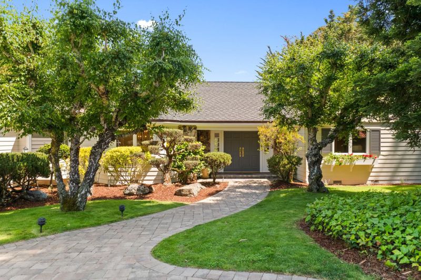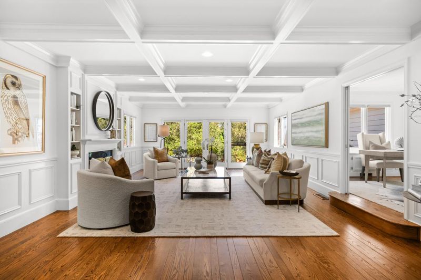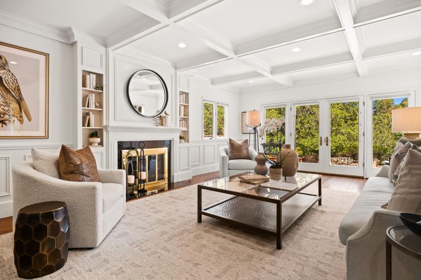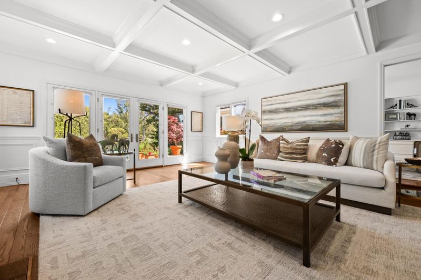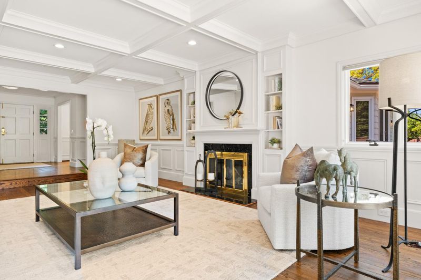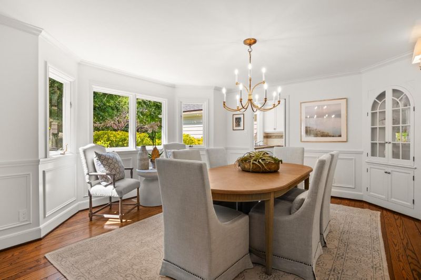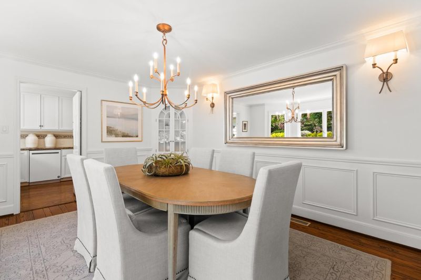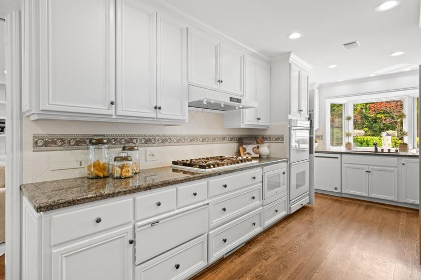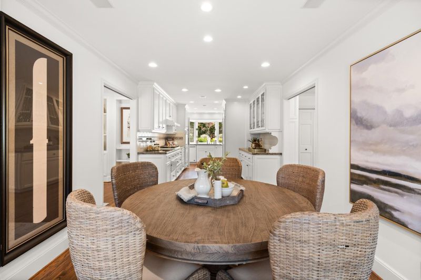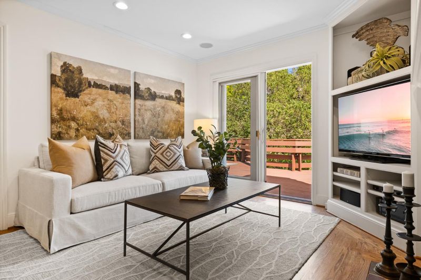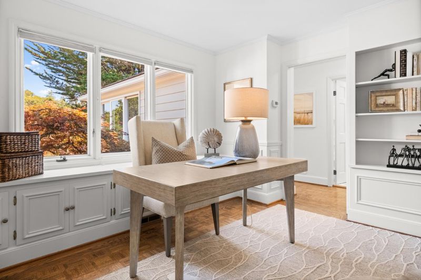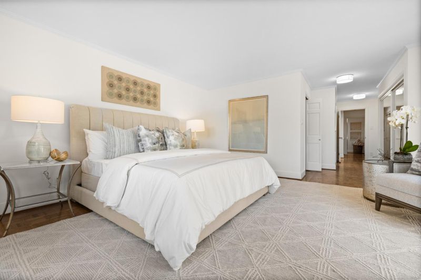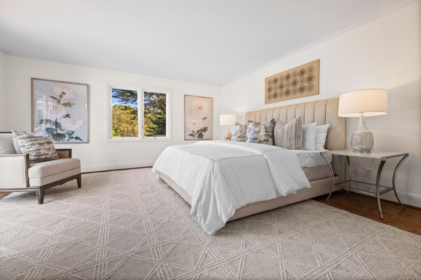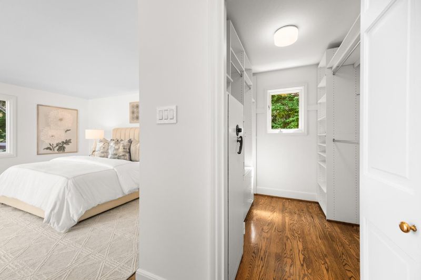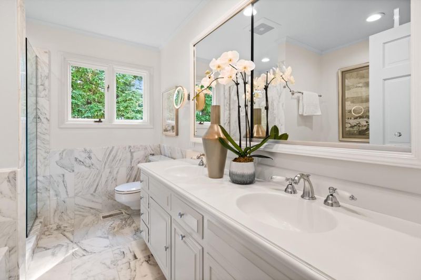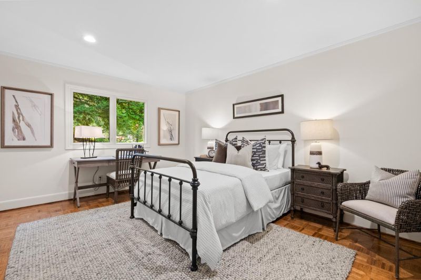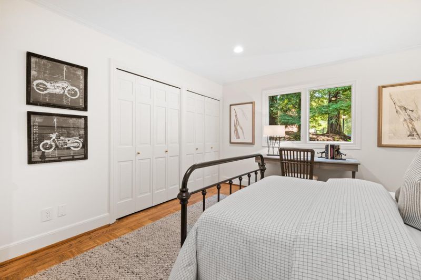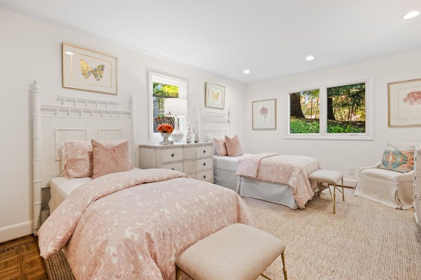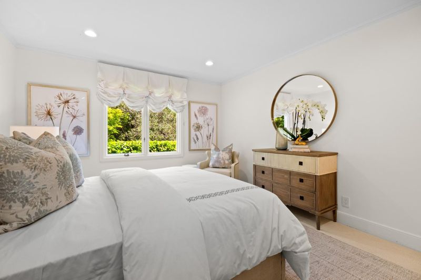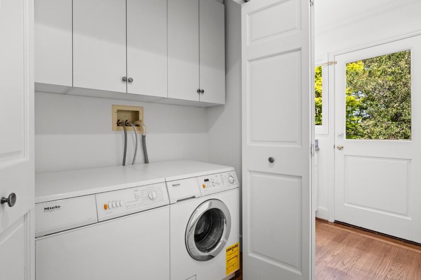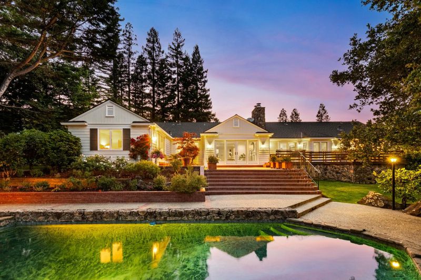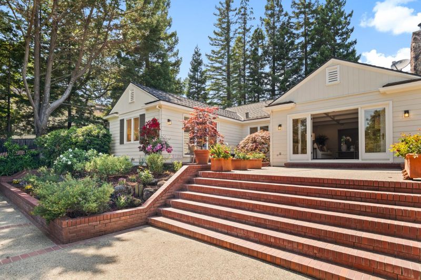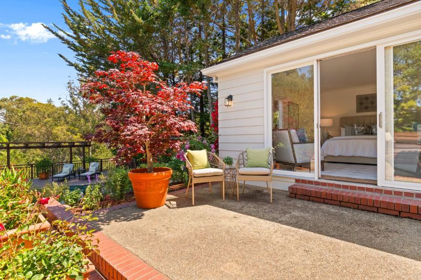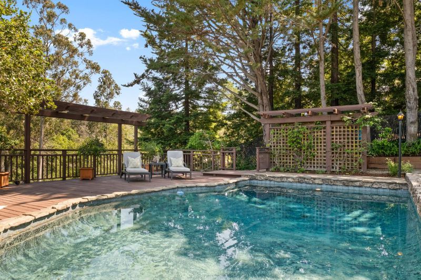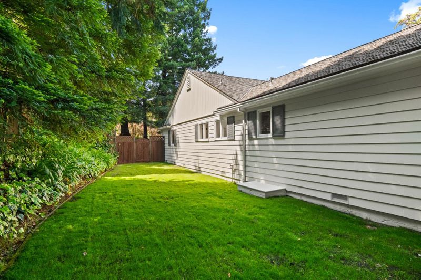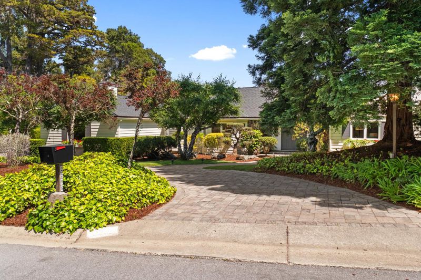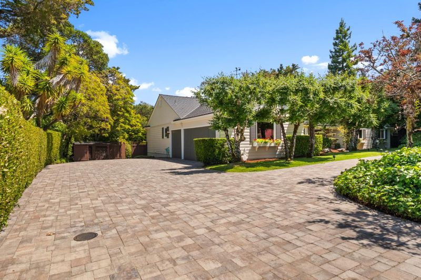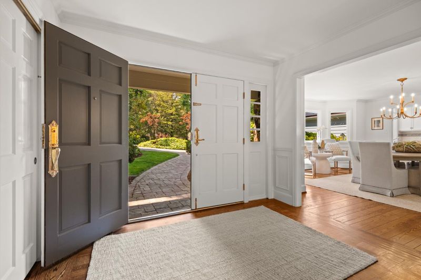
$4,595,000
3,350
SQ FT
$1,372
SQ/FT
2295 Skyfarm Drive
@ Holly Court - 450 - Skyfarm, Hillsborough
- 4 Bed
- 4 (3/1) Bath
- 3 Park
- 3,350 sqft
- HILLSBOROUGH
-

-
Sat Jun 7, 1:00 pm - 4:00 pm
-
Sun Jun 8, 1:00 pm - 4:00 pm
Located in lower Skyfarm, this beautifully updated classic ranch is introduced by a circular motor court and refreshed landscaping on approx. 0.63 acres. Timeless details include parquet and hardwood floors, crown moldings, and wainscot paneling, with freshly painted interiors and new lighting. The living room impresses with a coffered ceiling, marble fireplace, and French doors to the pool and serene canyon-view grounds. A formal dining room, gourmet kitchen with granite slab countertops and high-end appliances, and adjacent family room provide ideal spaces for everyday living. A dedicated office/library offers dual access to the living room and primary suite. The flexible floor plan includes 4 bedrooms and 3.5 baths, with the primary suite and two bedrooms in one wing and a separate guest/au pair bedroom and bath near the kitchen and garage. Outdoor living is enhanced by large decks, dark-bottom pool, and play areas all with canyon views. Excellent Hillsborough schools, including North Elementary and Crocker Middle School.
- Days on Market
- 1 day
- Current Status
- Active
- Original Price
- $4,595,000
- List Price
- $4,595,000
- On Market Date
- Jun 6, 2025
- Property Type
- Single Family Home
- Area
- 450 - Skyfarm
- Zip Code
- 94010
- MLS ID
- ML82010031
- APN
- 028-352-010
- Year Built
- 1973
- Stories in Building
- 1
- Possession
- Unavailable
- Data Source
- MLSL
- Origin MLS System
- MLSListings, Inc.
The Bridge School
Private PK-8 Special Education, Elementary, Coed
Students: 13 Distance: 0.5mi
Bridge School, The
Private K-8 Nonprofit
Students: 9 Distance: 0.5mi
Crocker Middle School
Public 6-8 Middle
Students: 465 Distance: 0.5mi
North Hillsborough School
Public K-5 Elementary
Students: 300 Distance: 0.5mi
Roosevelt Elementary School
Public K-5 Elementary
Students: 359 Distance: 0.7mi
Hoover Elementary
Public K-5
Students: 224 Distance: 0.8mi
- Bed
- 4
- Bath
- 4 (3/1)
- Double Sinks, Tub in Primary Bedroom, Tub with Jets
- Parking
- 3
- Off-Street Parking
- SQ FT
- 3,350
- SQ FT Source
- Unavailable
- Lot SQ FT
- 27,522.0
- Lot Acres
- 0.631818 Acres
- Pool Info
- Yes
- Kitchen
- Cooktop - Gas, Countertop - Granite, Dishwasher, Garbage Disposal, Microwave, Oven - Built-In, Refrigerator, Warming Drawer
- Cooling
- None
- Dining Room
- Formal Dining Room
- Disclosures
- Lead Base Disclosure, Natural Hazard Disclosure
- Family Room
- Separate Family Room
- Flooring
- Carpet, Tile, Wood
- Foundation
- Concrete Slab
- Fire Place
- Family Room, Living Room
- Heating
- Central Forced Air - Gas, Heating - 2+ Zones
- Laundry
- Dryer, In Utility Room, Inside, Washer
- Fee
- Unavailable
MLS and other Information regarding properties for sale as shown in Theo have been obtained from various sources such as sellers, public records, agents and other third parties. This information may relate to the condition of the property, permitted or unpermitted uses, zoning, square footage, lot size/acreage or other matters affecting value or desirability. Unless otherwise indicated in writing, neither brokers, agents nor Theo have verified, or will verify, such information. If any such information is important to buyer in determining whether to buy, the price to pay or intended use of the property, buyer is urged to conduct their own investigation with qualified professionals, satisfy themselves with respect to that information, and to rely solely on the results of that investigation.
School data provided by GreatSchools. School service boundaries are intended to be used as reference only. To verify enrollment eligibility for a property, contact the school directly.
