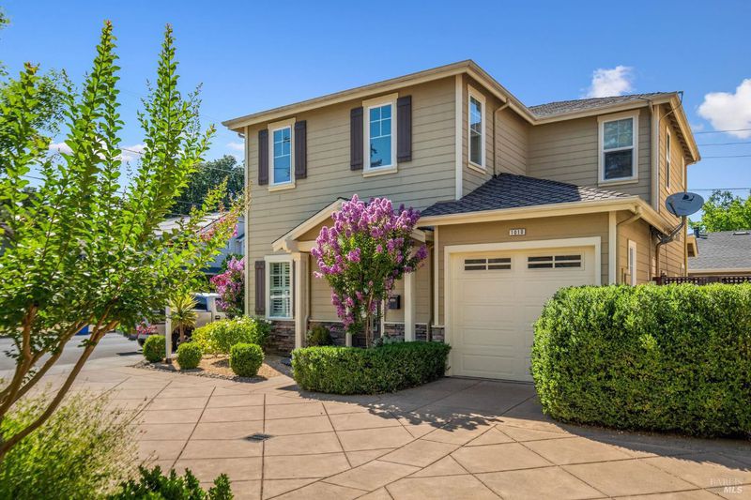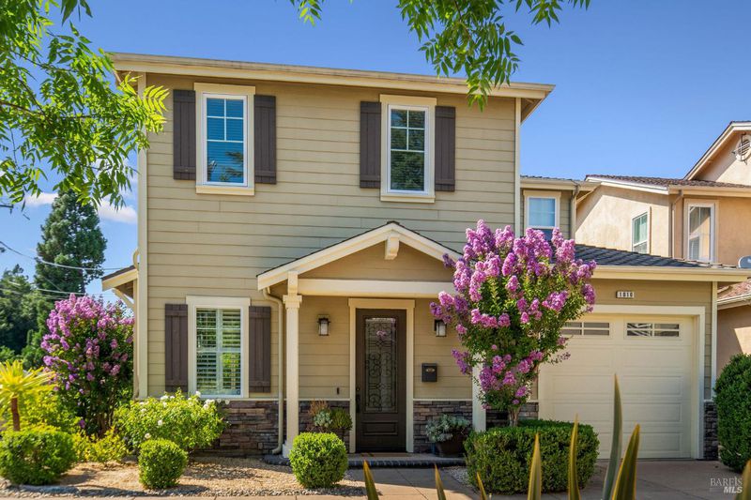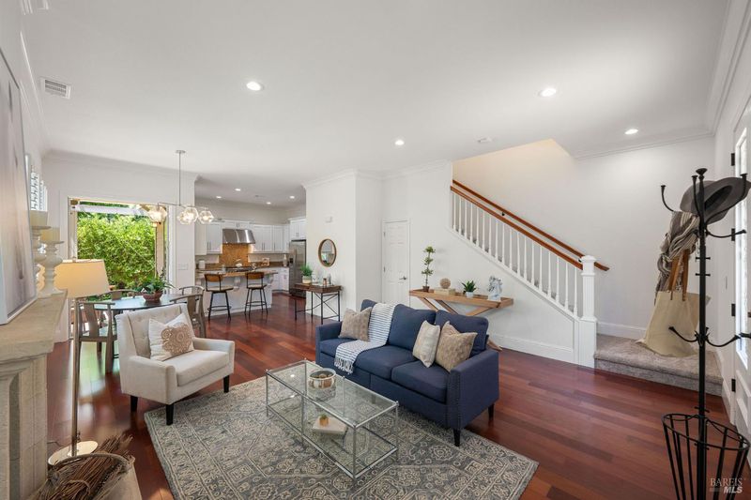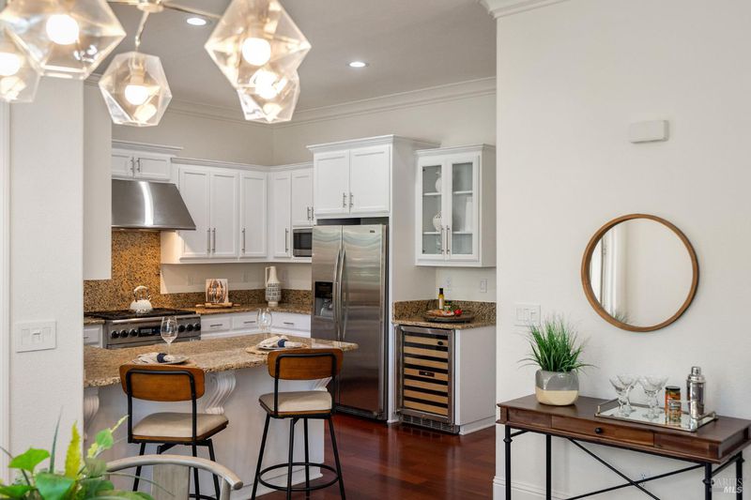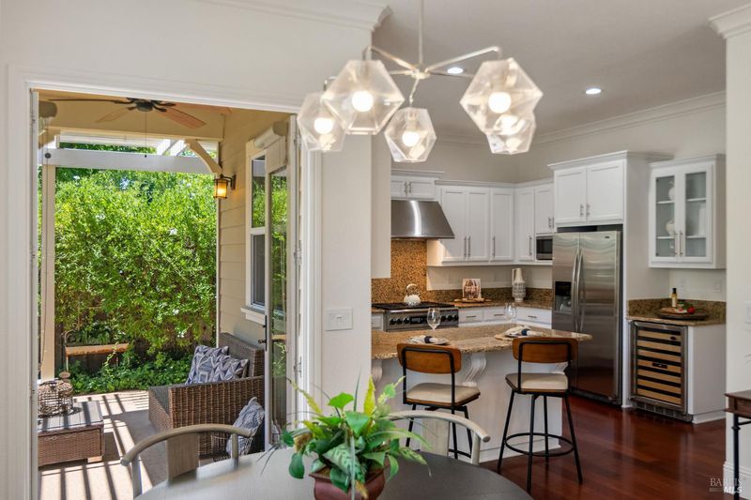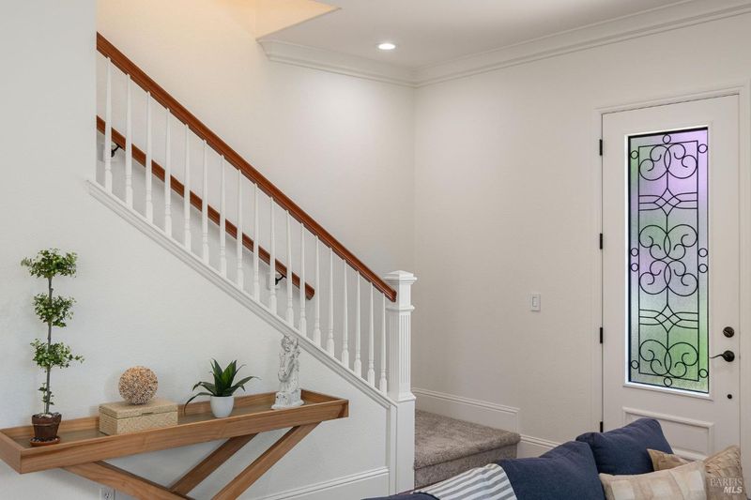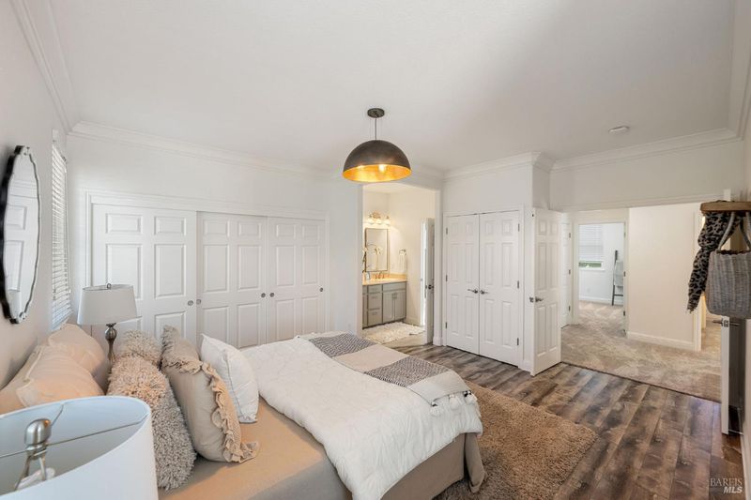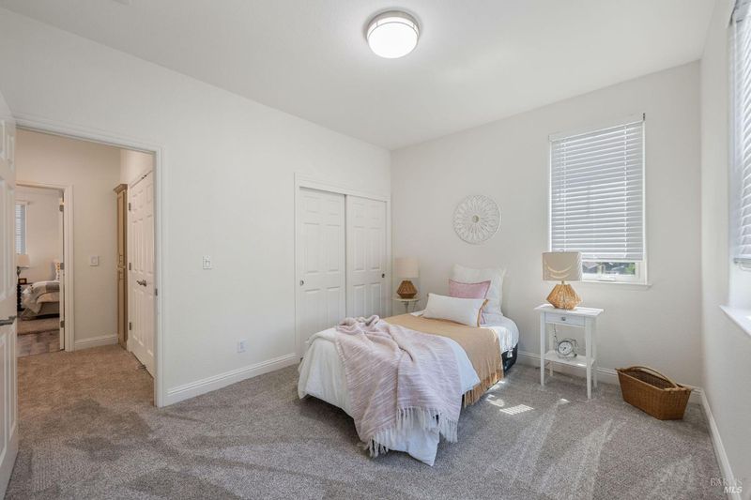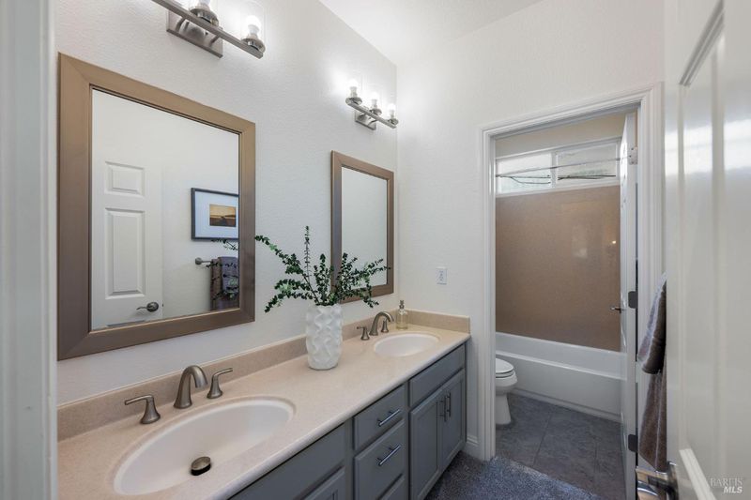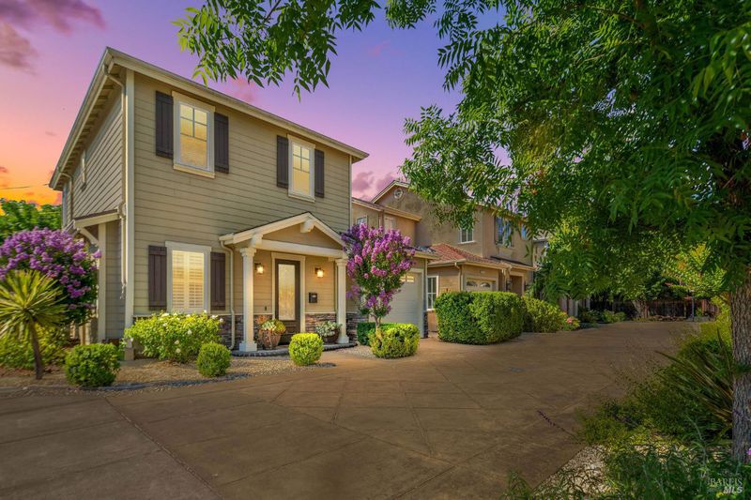
$1,199,000
1,618
SQ FT
$741
SQ/FT
1010 Allison Avenue
@ Pope - St. Helena
- 3 Bed
- 3 (2/1) Bath
- 3 Park
- 1,618 sqft
- St. Helena
-

Nestled on a private street, this home blends the convenience of in-town living with solace and serenity. Just two blocks from downtown St. Helena, it offers easy access to world-class wineries, dining, and shopping. Step inside to an open, light-filled living room with high ceilings, wood flooring, and a cozy fireplace. The kitchen is designed for the home chef, featuring stainless steel appliances, a six-burner stovetop, and wine cooler. The dining area flows through French doors onto a covered patio, perfect for relaxing or entertaining. Upstairs, you'll find an office/reading nook, three bedrooms, and two full bathrooms. The primary suite, with new flooring, enhances its refined feel and features an artfully remodeled en-suite bathroom with heated floors for ultimate comfort. California Closets in every bedroom provide exceptional organization and storage. A solar system harnesses the abundant California sunshine, adding to the home's appeal. New interior paint, fixtures, and carpet lend a fresh, modern touch. Enjoy low-maintenance outdoor spaces with a drip irrigation system, while a two-car garage provides ample room for vehicles and storage. This stunning home is a rare find combining modern updates, prime location, and a tranquil setting, all in the heart of wine country.
- Days on Market
- 138 days
- Current Status
- Contingent
- Original Price
- $1,250,000
- List Price
- $1,199,000
- On Market Date
- Mar 28, 2025
- Contingent Date
- Aug 6, 2025
- Property Type
- Single Family Residence
- Area
- St. Helena
- Zip Code
- 94574
- MLS ID
- 325013615
- APN
- 009-503-009-000
- Year Built
- 2008
- Stories in Building
- Unavailable
- Possession
- Close Of Escrow
- Data Source
- BAREIS
- Origin MLS System
The Young School
Private 1-6 Montessori, Elementary, Coed
Students: 25 Distance: 0.1mi
St. Helena Catholic School
Private PK-8 Elementary, Religious, Coed
Students: 84 Distance: 0.4mi
Saint Helena High School
Public 9-12 Secondary
Students: 497 Distance: 0.5mi
Saint Helena Elementary School
Public 3-5 Elementary
Students: 241 Distance: 0.5mi
St. Helena Montessori - School and Farm
Private PK-8 Montessori, Elementary, Religious, Coed
Students: 203 Distance: 0.6mi
Robert Louis Stevenson Intermediate School
Public 6-8 Middle
Students: 270 Distance: 0.7mi
- Bed
- 3
- Bath
- 3 (2/1)
- Double Sinks, Granite, Low-Flow Shower(s), Radiant Heat, Shower Stall(s), Stone, Tile, Window
- Parking
- 3
- Attached, Garage Door Opener, Garage Facing Front, Interior Access, Tandem Garage
- SQ FT
- 1,618
- SQ FT Source
- Assessor Auto-Fill
- Lot SQ FT
- 2,487.0
- Lot Acres
- 0.0571 Acres
- Cooling
- Central
- Flooring
- Carpet, Tile, Wood
- Foundation
- Concrete
- Fire Place
- Gas Piped, Living Room
- Heating
- Central
- Laundry
- Cabinets, Dryer Included, Inside Area, Laundry Closet, Washer Included
- Upper Level
- Bedroom(s), Full Bath(s), Loft, Primary Bedroom, Retreat
- Main Level
- Dining Room, Garage, Kitchen, Living Room, Partial Bath(s), Street Entrance
- Possession
- Close Of Escrow
- Architectural Style
- Cape Cod, Craftsman
- Fee
- $0
MLS and other Information regarding properties for sale as shown in Theo have been obtained from various sources such as sellers, public records, agents and other third parties. This information may relate to the condition of the property, permitted or unpermitted uses, zoning, square footage, lot size/acreage or other matters affecting value or desirability. Unless otherwise indicated in writing, neither brokers, agents nor Theo have verified, or will verify, such information. If any such information is important to buyer in determining whether to buy, the price to pay or intended use of the property, buyer is urged to conduct their own investigation with qualified professionals, satisfy themselves with respect to that information, and to rely solely on the results of that investigation.
School data provided by GreatSchools. School service boundaries are intended to be used as reference only. To verify enrollment eligibility for a property, contact the school directly.
