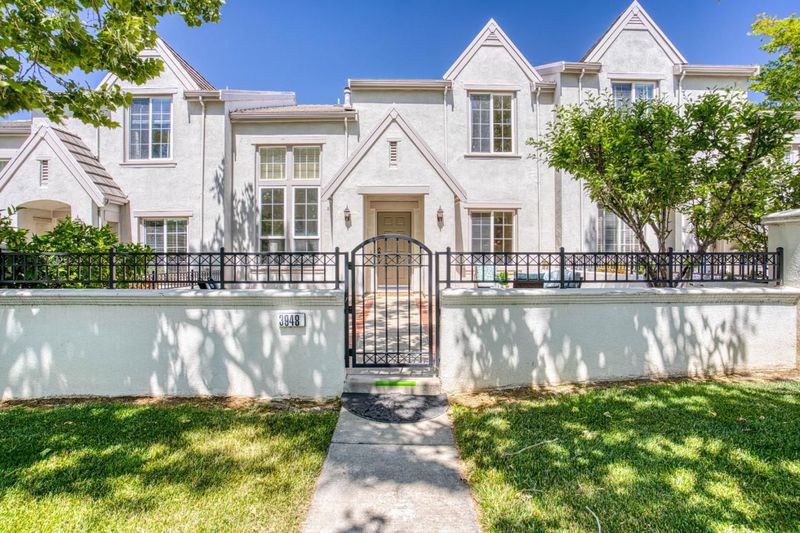
$1,350,000
1,381
SQ FT
$978
SQ/FT
3948 Mosher Drive
@ Aborn Rd - 3 - Evergreen, San Jose
- 3 Bed
- 3 (2/1) Bath
- 2 Park
- 1,381 sqft
- SAN JOSE
-

-
Sun Jun 15, 1:00 pm - 4:00 pm
-
Sat Jun 21, 1:00 pm - 4:00 pm
-
Sun Jun 22, 1:00 pm - 4:00 pm
This beautifully maintained townhome offers 3 bedrooms, 2.5 bathrooms, a loft area, and an open layout filled with natural light. Nestled in San Joses desirable Evergreen Foothills, it blends comfort, style, and convenience in one ideal package. Lovingly cared for by the original owner, the home has been kept in excellent condition and is truly move-in ready. The bright living room features a cozy fireplace and flows seamlessly into a modern kitchen equipped with quality appliances, a pantry, and elegant cabinetry. Upstairs, the spacious primary suite includes a walk-in closet and a dual-sink bathroom, while all bedrooms are thoughtfully located on the second floor for added privacy. The beautifully landscaped front yard offers a welcoming outdoor space, perfect for relaxing, gardening, or enjoying outdoor meals. Situated on a peaceful roundabout near Fowler Creek Park, this home provides both tranquility and access to nature and recreation. Zoned for top-rated schoolsTom Matsumoto Elementary, Chaboya Middle, and Evergreen Valley High (buyer to verify)and conveniently close to shopping, dining, Evergreen Village Square, and the local library, this is a rare opportunity to own a quality home in one of San Joses most sought-after neighborhoods.
- Days on Market
- 2 days
- Current Status
- Active
- Original Price
- $1,350,000
- List Price
- $1,350,000
- On Market Date
- Jun 13, 2025
- Property Type
- Townhouse
- Area
- 3 - Evergreen
- Zip Code
- 95135
- MLS ID
- ML82010952
- APN
- 659-73-013
- Year Built
- 2002
- Stories in Building
- 2
- Possession
- Unavailable
- Data Source
- MLSL
- Origin MLS System
- MLSListings, Inc.
Tom Matsumoto Elementary School
Public K-6 Elementary
Students: 657 Distance: 0.3mi
Chaboya Middle School
Public 7-8 Middle
Students: 1094 Distance: 0.3mi
Carolyn A. Clark Elementary School
Public K-6 Elementary
Students: 581 Distance: 0.4mi
Evergreen Montessori School
Private n/a Montessori, Elementary, Coed
Students: 110 Distance: 0.8mi
Evergreen Elementary School
Public K-6 Elementary
Students: 738 Distance: 0.8mi
Evergreen Valley High School
Public 9-12 Secondary, Coed
Students: 2961 Distance: 0.9mi
- Bed
- 3
- Bath
- 3 (2/1)
- Double Sinks, Tub
- Parking
- 2
- Attached Garage, Guest / Visitor Parking
- SQ FT
- 1,381
- SQ FT Source
- Unavailable
- Lot SQ FT
- 2,040.0
- Lot Acres
- 0.046832 Acres
- Kitchen
- Cooktop - Gas, Dishwasher
- Cooling
- Central AC
- Dining Room
- Dining Area in Living Room
- Disclosures
- NHDS Report
- Family Room
- No Family Room
- Flooring
- Carpet, Laminate, Tile
- Foundation
- Concrete Slab
- Fire Place
- Gas Burning, Living Room
- Heating
- Central Forced Air
- Laundry
- In Garage
- * Fee
- $324
- Name
- Community Association Management
- Phone
- 925-417-7100
- *Fee includes
- Common Area Electricity, Common Area Gas, Insurance - Common Area, Maintenance - Common Area, and Roof
MLS and other Information regarding properties for sale as shown in Theo have been obtained from various sources such as sellers, public records, agents and other third parties. This information may relate to the condition of the property, permitted or unpermitted uses, zoning, square footage, lot size/acreage or other matters affecting value or desirability. Unless otherwise indicated in writing, neither brokers, agents nor Theo have verified, or will verify, such information. If any such information is important to buyer in determining whether to buy, the price to pay or intended use of the property, buyer is urged to conduct their own investigation with qualified professionals, satisfy themselves with respect to that information, and to rely solely on the results of that investigation.
School data provided by GreatSchools. School service boundaries are intended to be used as reference only. To verify enrollment eligibility for a property, contact the school directly.


























































