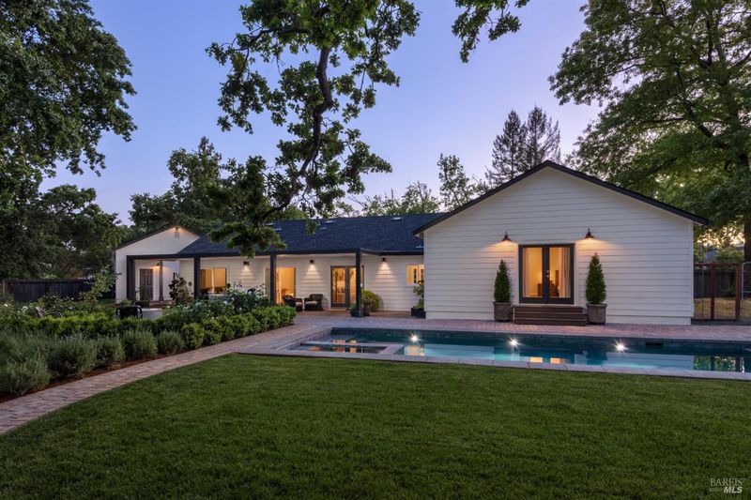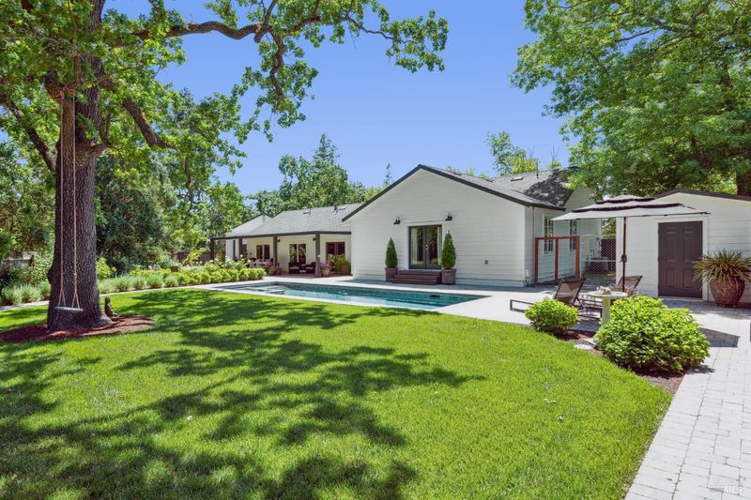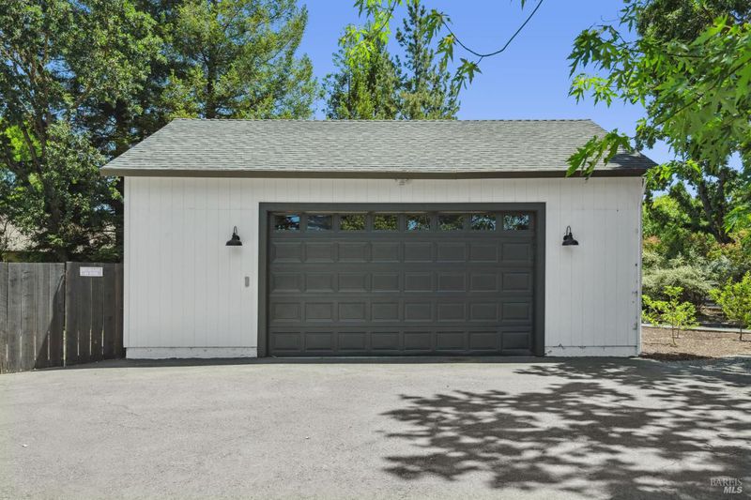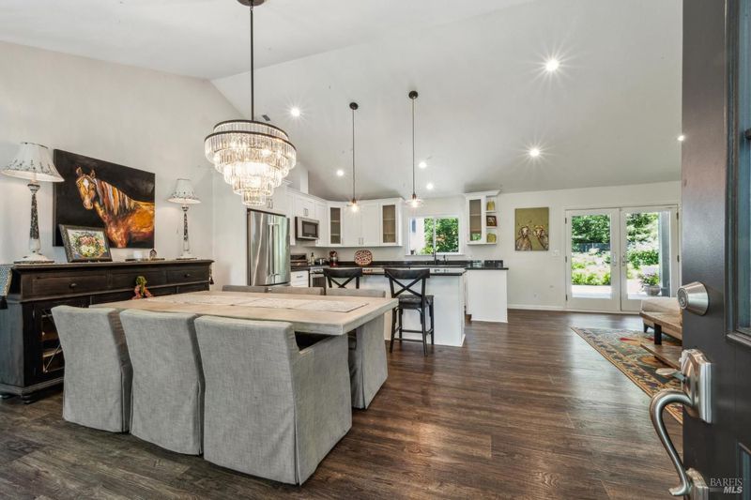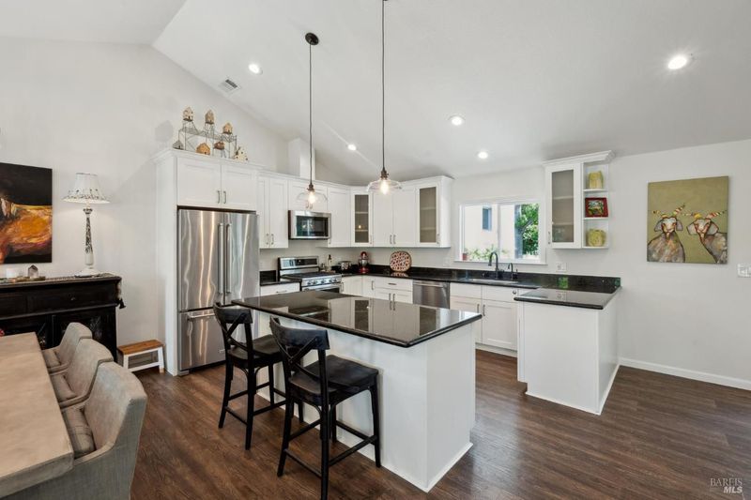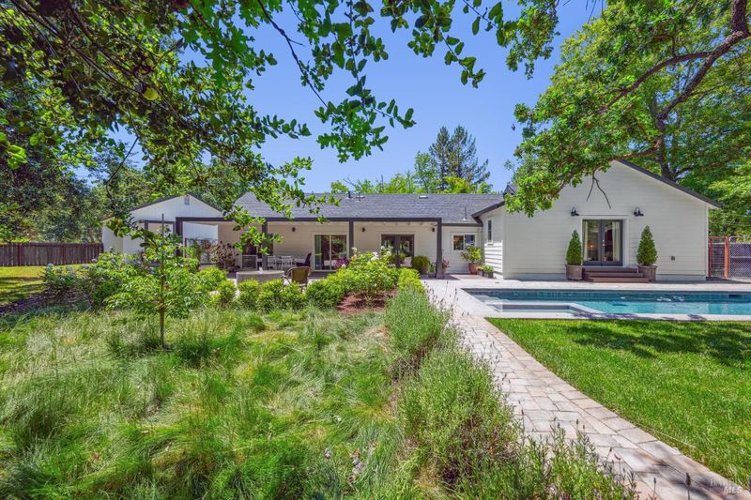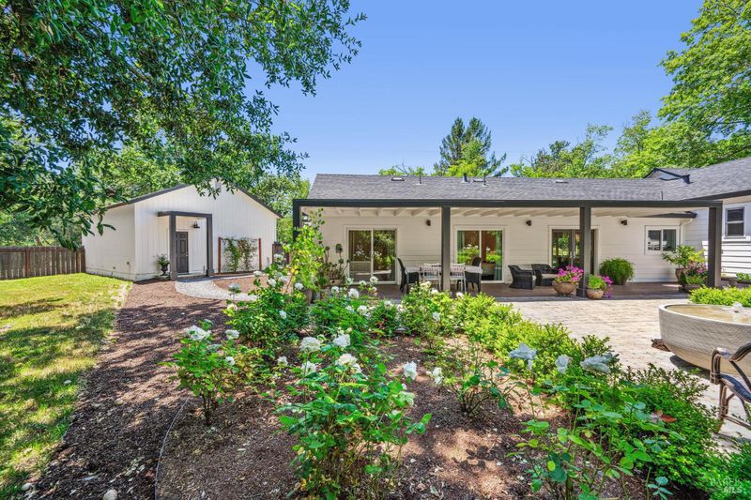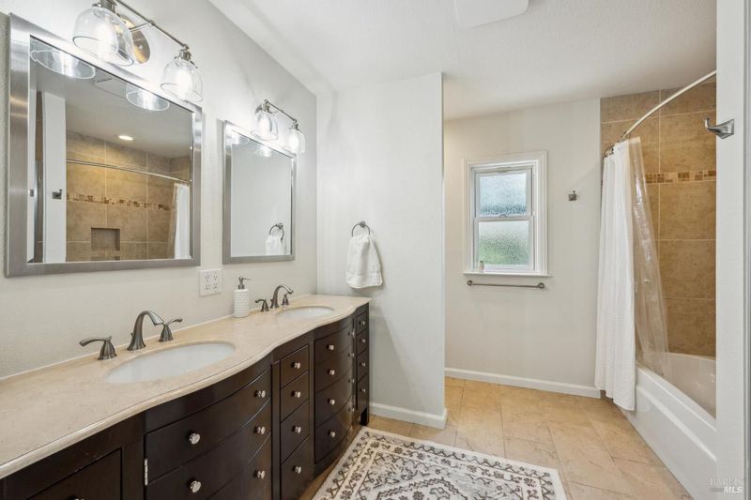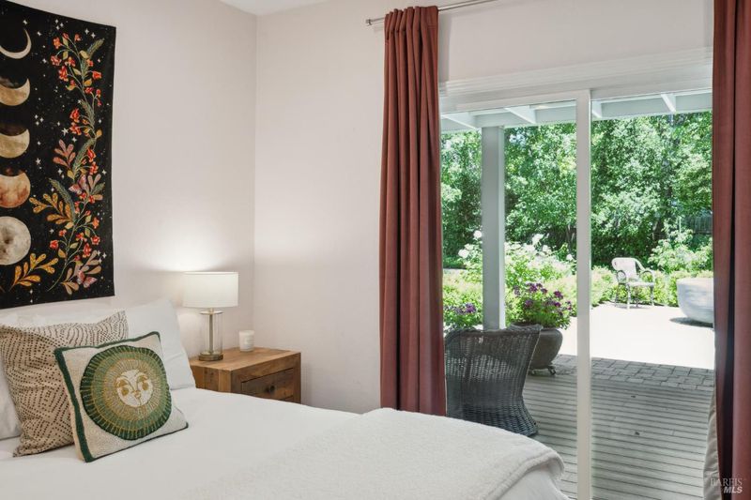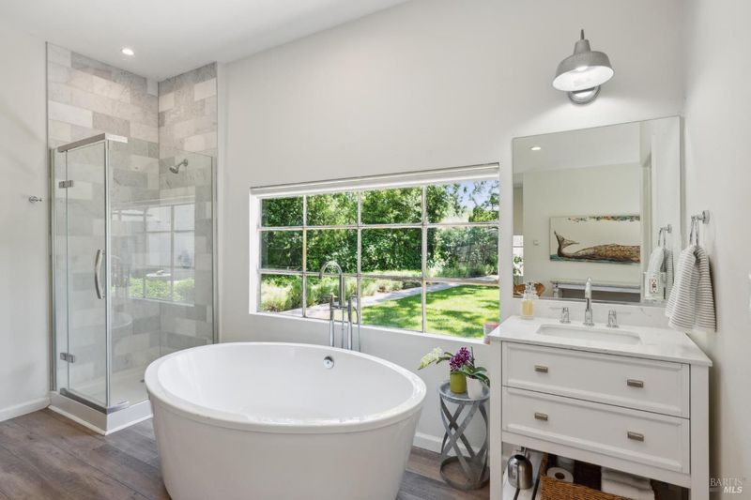
$1,450,000
2,845
SQ FT
$510
SQ/FT
218 Middle Rincon Road
@ Benicia Drive - Santa Rosa-Northeast, Santa Rosa
- 4 Bed
- 5 (4/1) Bath
- 10 Park
- 2,845 sqft
- Santa Rosa
-

Set on an idyllic, park-like 0.51 acre parcel, 218 Middle Rincon Road is an unrivaled sanctuary in the heart of Santa Rosa's Rincon Valley. Three separate structures including a ONE level main residence plus guest cottage/studio, totaling approx. 2,845 sq. ft of combined living space, and a detached, oversized two-car garage. Extensively improved in recent years, the main residence is graced with timeless ranch-style curb appeal and an open-concept layout offering seamless indoor/outdoor flow. 4 bedrooms and 3.5 bathrooms are thoughtfully located on opposite wings of the home. Resort-like grounds of the property include a new, approx. 36'x12' in-ground pool/spa, sweeping level lawns, mature old growth trees, paver patio and walkways lined with lavender; rose gardens, covered outdoor dining area and more. A detached cottage/studio with a full bathroom offers a versatile space ideal for guests, a home gym, office or pool house. City sewer and private well. Perfectly site placed residence with off street parking for boat/RV, 10+ vehicles. Conveniently located just a few blocks from Santa Rosa's top-rated schools, Oliver's Market, Highway 12 and within easy reach of Kenwood and the best of the Sonoma Wine Country.
- Days on Market
- 2 days
- Current Status
- Active
- Original Price
- $1,450,000
- List Price
- $1,450,000
- On Market Date
- Jun 2, 2025
- Property Type
- Single Family Residence
- Area
- Santa Rosa-Northeast
- Zip Code
- 95409
- MLS ID
- 325048872
- APN
- 183-260-031-000
- Year Built
- 1947
- Stories in Building
- Unavailable
- Possession
- Negotiable
- Data Source
- BAREIS
- Origin MLS System
Whited Elementary Charter School
Charter K-6 Elementary
Students: 406 Distance: 0.4mi
Binkley Elementary Charter School
Charter K-6 Elementary
Students: 360 Distance: 0.4mi
Madrone Elementary School
Public K-6 Elementary
Students: 419 Distance: 0.4mi
Rincon School
Private 7-12 Special Education Program, Boarding And Day, Nonprofit
Students: NA Distance: 0.5mi
Maria Carrillo High School
Public 9-12 Secondary
Students: 1462 Distance: 0.7mi
Rincon Valley Charter School
Charter K-8 Middle
Students: 361 Distance: 0.7mi
- Bed
- 4
- Bath
- 5 (4/1)
- Double Sinks, Shower Stall(s), Tub w/Shower Over
- Parking
- 10
- Detached, Garage Facing Front, RV Possible, Side-by-Side, Uncovered Parking Space, See Remarks
- SQ FT
- 2,845
- SQ FT Source
- Graphic Artist
- Lot SQ FT
- 22,499.0
- Lot Acres
- 0.5165 Acres
- Pool Info
- Built-In
- Kitchen
- Granite Counter, Island
- Cooling
- Central
- Dining Room
- Dining/Living Combo
- Living Room
- Great Room
- Heating
- Central
- Laundry
- Dryer Included, Washer Included
- Main Level
- Bedroom(s), Dining Room, Full Bath(s), Kitchen, Living Room, Primary Bedroom, Partial Bath(s), Street Entrance
- Possession
- Negotiable
- Architectural Style
- Ranch
- Fee
- $0
MLS and other Information regarding properties for sale as shown in Theo have been obtained from various sources such as sellers, public records, agents and other third parties. This information may relate to the condition of the property, permitted or unpermitted uses, zoning, square footage, lot size/acreage or other matters affecting value or desirability. Unless otherwise indicated in writing, neither brokers, agents nor Theo have verified, or will verify, such information. If any such information is important to buyer in determining whether to buy, the price to pay or intended use of the property, buyer is urged to conduct their own investigation with qualified professionals, satisfy themselves with respect to that information, and to rely solely on the results of that investigation.
School data provided by GreatSchools. School service boundaries are intended to be used as reference only. To verify enrollment eligibility for a property, contact the school directly.
