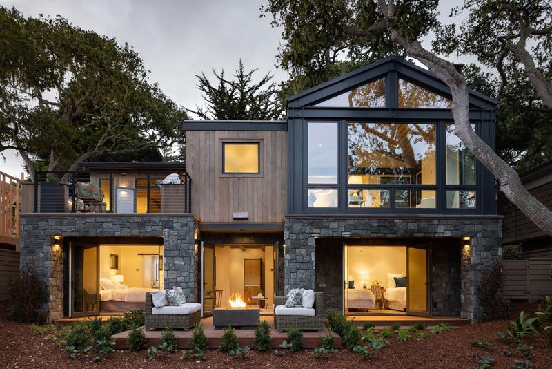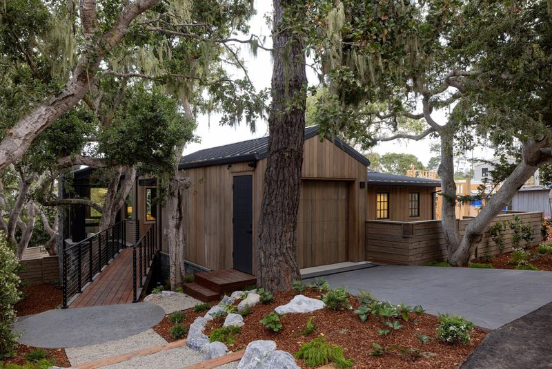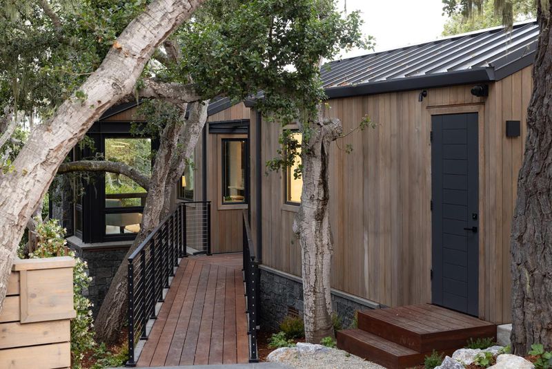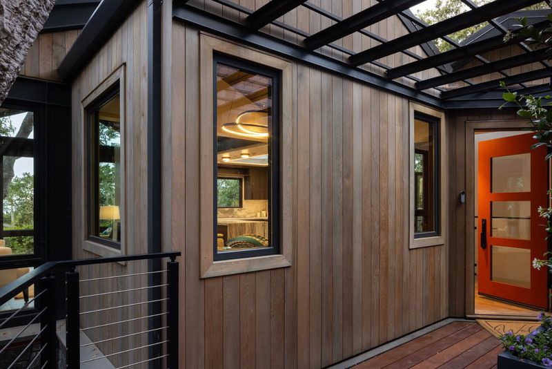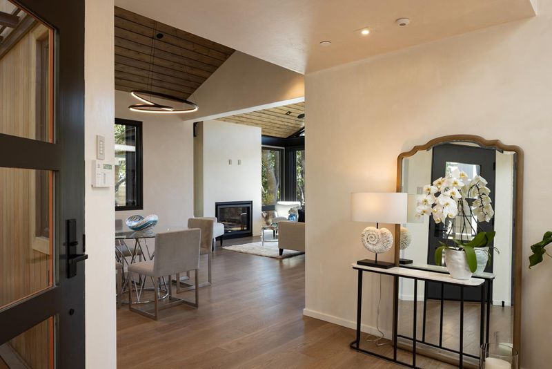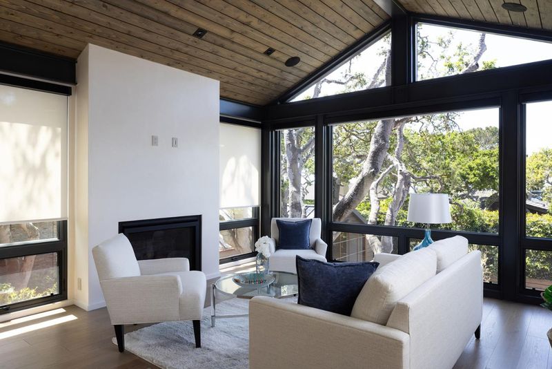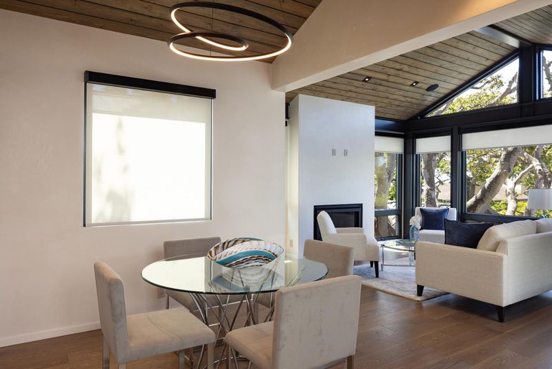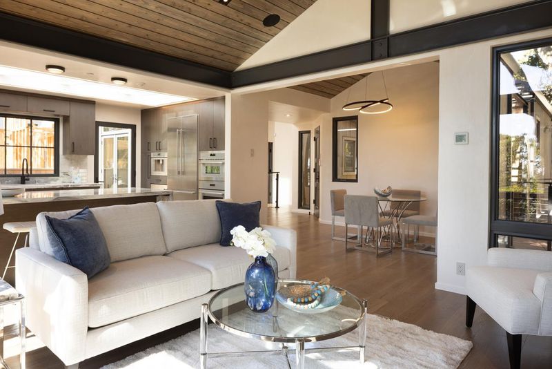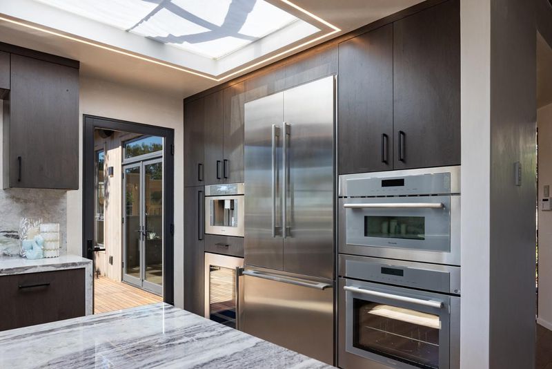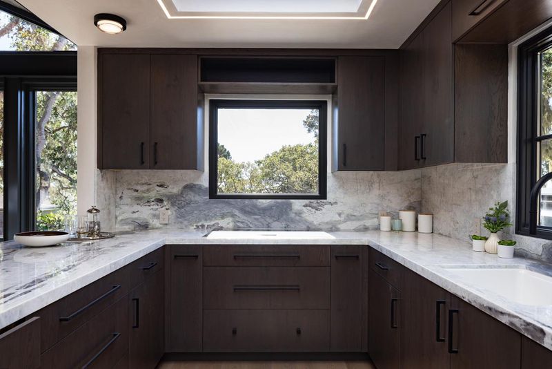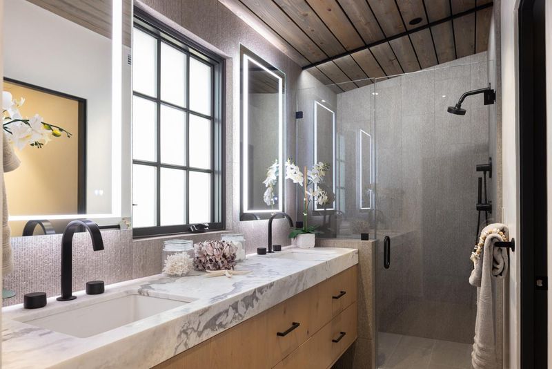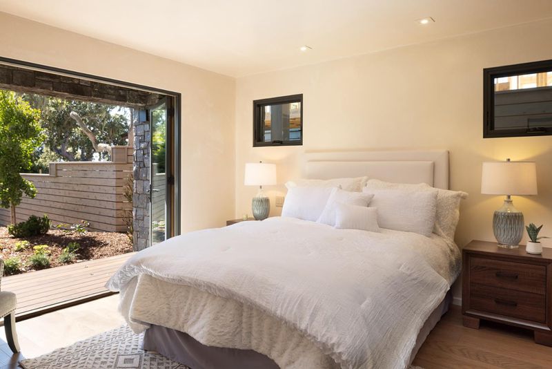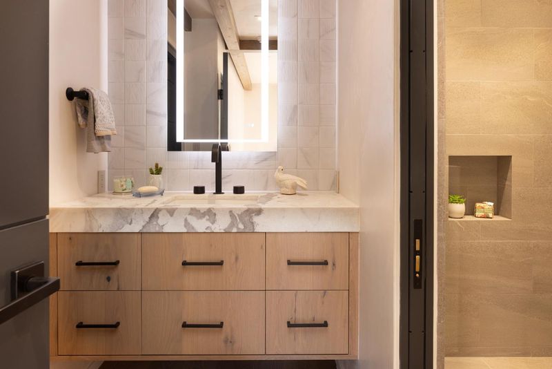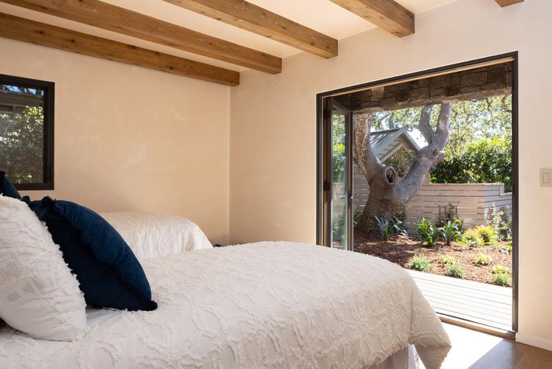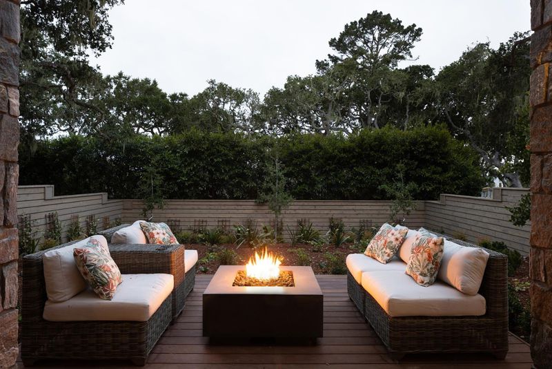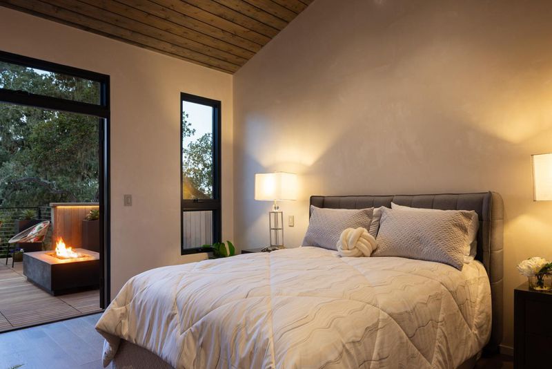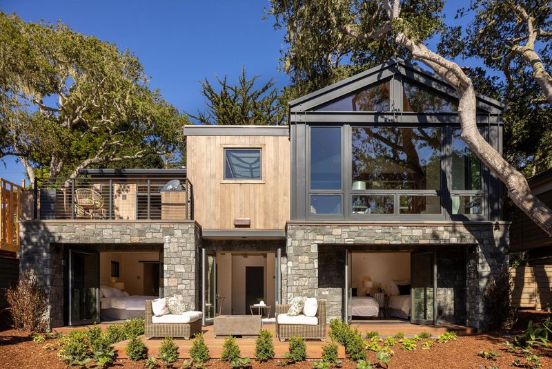
$7,995,000
2,020
SQ FT
$3,958
SQ/FT
0 Casanova 8 NW of Ocean Avenue
@ Ocean Avenue - 141 - Northwest Carmel, Carmel
- 3 Bed
- 4 (3/1) Bath
- 2 Park
- 2,020 sqft
- CARMEL
-

Tucked in the heart of Carmel-by-the-Sea, "The Treehouse" presents a newly constructed residence of exceptional quality and sophisticated design. This soft contemporary home, a collaboration by Thomas Bateman Hood, Vance Killen Interiors, and Wayfinder Development, offers three bedrooms, three and a half baths, and a family room within its 2,020 square feet on a 4,991 square foot lot. Enjoy seamless indoor-outdoor living with expansive ipe decks on both levels from every bedroom. Inside, discover radiant heat, exquisite quartzite and cesarstone countertops, custom cabinetry, and professional-grade Thermador appliances. The exterior cohesively blends stone, steel, and clear cedar siding. The property also features two fire pits, an outdoor kitchen, and beautifully curated landscaping. Enhanced seclusion and privacy are integrated with a newly installed privacy wall, elegant window coverings, and trees gracing the landscape. Thoughtfully designed with energy efficiency and smart home technology throughout, including an induction cooktop and Energy Recovery Ventilator. Ideally located, "The Treehouse" is a five-minute stroll to the charming town center and a ten-minute walk to Carmel Beach.
- Days on Market
- 339 days
- Current Status
- Contingent
- Sold Price
- Original Price
- $9,700,000
- List Price
- $7,995,000
- On Market Date
- Jul 1, 2024
- Contract Date
- Jun 5, 2025
- Close Date
- Jun 16, 2025
- Property Type
- Single Family Home
- Area
- 141 - Northwest Carmel
- Zip Code
- 93921
- MLS ID
- ML81971652
- APN
- 010-251-037-000
- Year Built
- 2024
- Stories in Building
- 2
- Possession
- COE
- COE
- Jun 16, 2025
- Data Source
- MLSL
- Origin MLS System
- MLSListings, Inc.
Monterey Bay Christian School
Private K-8 Elementary, Religious, Coed
Students: 100 Distance: 0.7mi
Bay View Academy
Charter K-8
Students: 496 Distance: 0.8mi
Del Rey Woods Elementary School
Public K-5 Elementary, Yr Round
Students: 413 Distance: 0.8mi
Santa Catalina School
Private 10-12 Religious, All Female, Boarding And Day, Nonprofit
Students: 230 Distance: 1.0mi
Peninsula Adventist School
Private 1-8 Elementary, Religious, Coed
Students: 21 Distance: 1.3mi
Foothill Elementary School
Public K-5 Elementary, Yr Round
Students: 299 Distance: 1.4mi
- Bed
- 3
- Bath
- 4 (3/1)
- Double Sinks
- Parking
- 2
- Detached Garage
- SQ FT
- 2,020
- SQ FT Source
- Unavailable
- Lot SQ FT
- 4,991.5
- Lot Acres
- 0.114589 Acres
- Kitchen
- Countertop - Quartz, Oven - Double, Oven Range - Electric
- Cooling
- Ceiling Fan
- Dining Room
- Dining Area
- Disclosures
- Natural Hazard Disclosure
- Family Room
- Separate Family Room
- Flooring
- Tile, Wood
- Foundation
- Concrete Perimeter and Slab
- Fire Place
- Gas Starter
- Heating
- Radiant, Radiant Floors
- Laundry
- Washer / Dryer
- Possession
- COE
- Architectural Style
- Contemporary, Craftsman
- Fee
- Unavailable
MLS and other Information regarding properties for sale as shown in Theo have been obtained from various sources such as sellers, public records, agents and other third parties. This information may relate to the condition of the property, permitted or unpermitted uses, zoning, square footage, lot size/acreage or other matters affecting value or desirability. Unless otherwise indicated in writing, neither brokers, agents nor Theo have verified, or will verify, such information. If any such information is important to buyer in determining whether to buy, the price to pay or intended use of the property, buyer is urged to conduct their own investigation with qualified professionals, satisfy themselves with respect to that information, and to rely solely on the results of that investigation.
School data provided by GreatSchools. School service boundaries are intended to be used as reference only. To verify enrollment eligibility for a property, contact the school directly.
