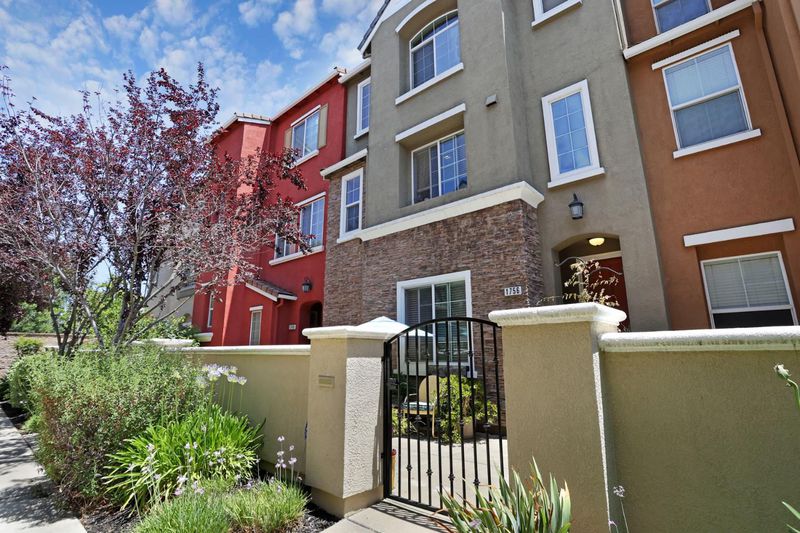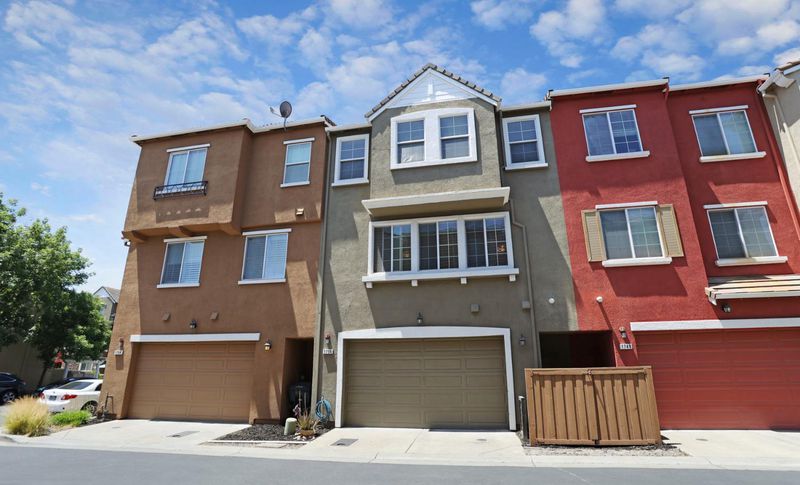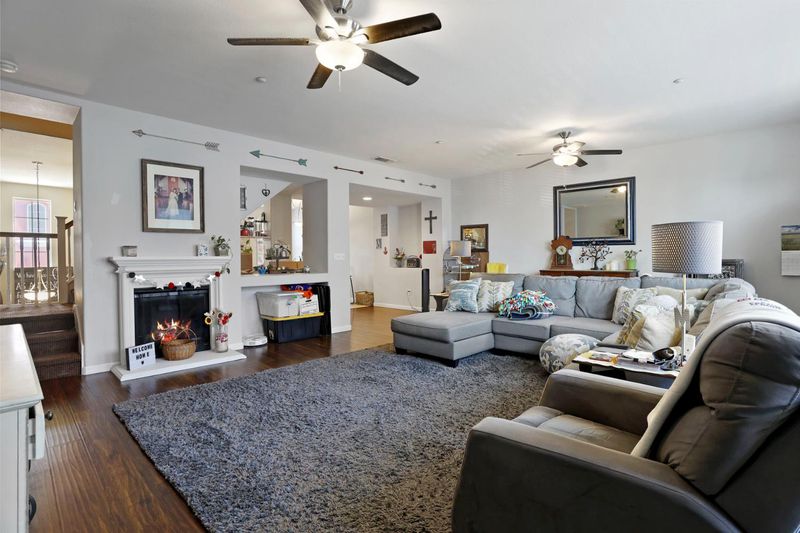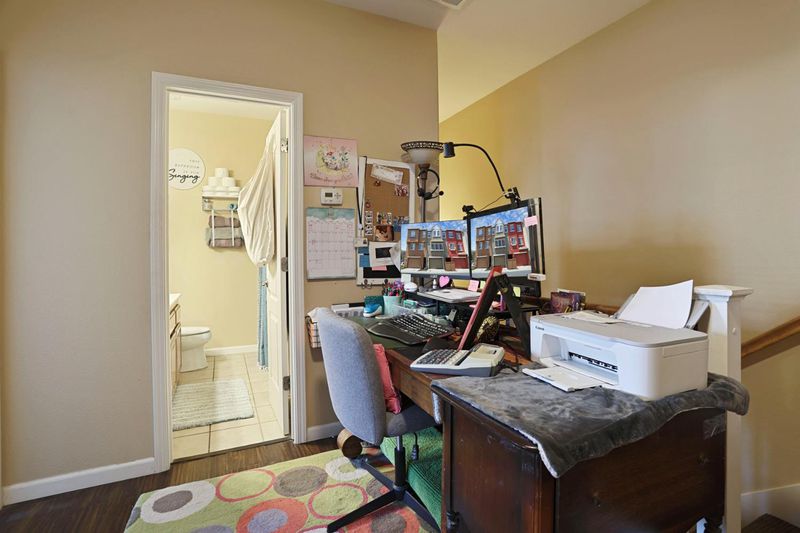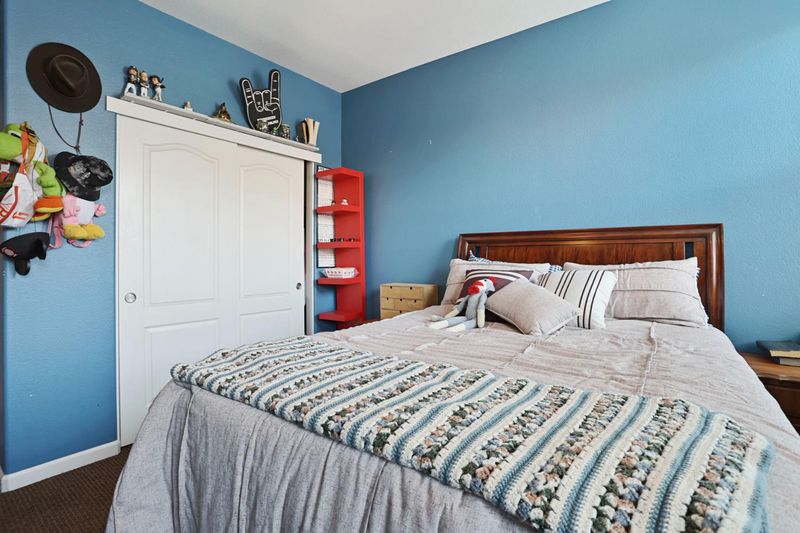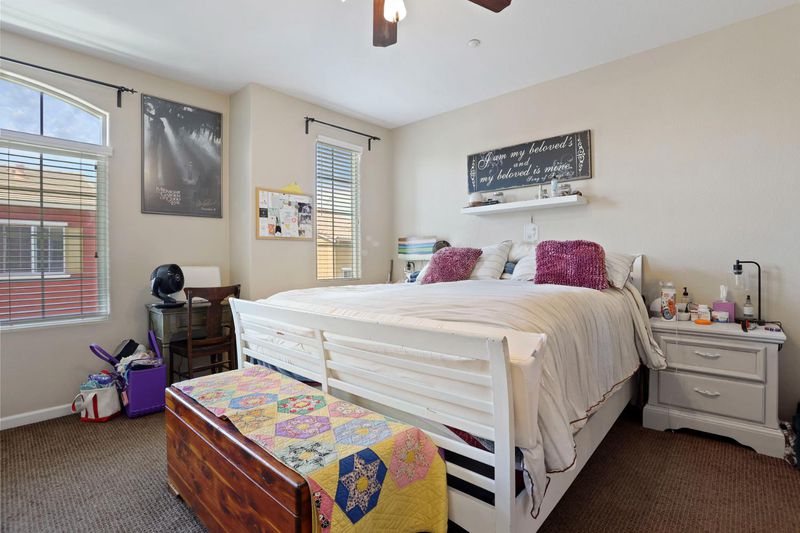
$535,000
2,271
SQ FT
$236
SQ/FT
1756 Camino Real Way
@ Pleasant Grove - Roseville-West zip 95747, Roseville
- 4 Bed
- 3 Bath
- 0 Park
- 2,271 sqft
- Roseville
-

Welcome to 1756 Camino Real Way, a beautifully maintained townhome nestled in the heart of West Roseville. This spacious 4-bedroom, 3-bath home features an open-concept layout filled with natural light, a modern kitchen with ample storage, and a private courtyard perfect for relaxing or entertaining. With a full bedroom and bathroom downstairs, the flexible floor plan suits guests, remote work, or multigenerational living. Upstairs, enjoy a large primary suite with walk-in closet and dual vanity, plus two additional bedrooms and convenient indoor laundry. The attached 2-car garage adds security and ease. Located in a vibrant and well-planned community near schools, scenic parks, and miles of walking trails, this home also offers excellent access to shopping and dining. Enjoy nearby retail hubs like Westpark Village and Woodcreek Plaza, with cafes, restaurants, grocery stores, and local favorites just minutes away. Whether you're a first-time buyer or looking for a low-maintenance lifestyle in a growing area, this move-in-ready home has it all. Don't miss your chance to call one of Roseville's desirable neighborhoods home!
- Days on Market
- 4 days
- Current Status
- Active
- Original Price
- $535,000
- List Price
- $535,000
- On Market Date
- Jun 13, 2025
- Property Type
- Townhouse
- Area
- Roseville-West zip 95747
- Zip Code
- 95747
- MLS ID
- 225079825
- APN
- 483-352-026-000
- Year Built
- 2007
- Stories in Building
- Unavailable
- Possession
- Close Of Escrow
- Data Source
- BAREIS
- Origin MLS System
Coyote Ridge Elementary School
Public K-5 Elementary, Coed
Students: 765 Distance: 0.5mi
Trinity Christian Academy
Private K-12
Students: 13 Distance: 0.7mi
Quail Glen Elementary School
Public K-5 Elementary, Coed
Students: 623 Distance: 1.0mi
Junction Elementary School
Public K-5 Elementary, Coed
Students: 754 Distance: 1.1mi
Woodcreek High School
Public 9-12 Secondary
Students: 2127 Distance: 1.1mi
Barbara Chilton Middle School
Public 6-8 Coed
Students: 865 Distance: 1.4mi
- Bed
- 4
- Bath
- 3
- Parking
- 0
- Attached
- SQ FT
- 2,271
- SQ FT Source
- Owner
- Lot SQ FT
- 1,455.0
- Lot Acres
- 0.0334 Acres
- Kitchen
- Island
- Cooling
- Ceiling Fan(s), Central
- Dining Room
- Space in Kitchen
- Living Room
- Other
- Flooring
- Carpet, Laminate, Tile
- Foundation
- Slab
- Fire Place
- Living Room
- Heating
- Central
- Laundry
- Cabinets
- Main Level
- Dining Room, Family Room, Kitchen
- Possession
- Close Of Escrow
- * Fee
- $396
- *Fee includes
- Management, Common Areas, Roof, Maintenance Exterior, and Maintenance Grounds
MLS and other Information regarding properties for sale as shown in Theo have been obtained from various sources such as sellers, public records, agents and other third parties. This information may relate to the condition of the property, permitted or unpermitted uses, zoning, square footage, lot size/acreage or other matters affecting value or desirability. Unless otherwise indicated in writing, neither brokers, agents nor Theo have verified, or will verify, such information. If any such information is important to buyer in determining whether to buy, the price to pay or intended use of the property, buyer is urged to conduct their own investigation with qualified professionals, satisfy themselves with respect to that information, and to rely solely on the results of that investigation.
School data provided by GreatSchools. School service boundaries are intended to be used as reference only. To verify enrollment eligibility for a property, contact the school directly.
