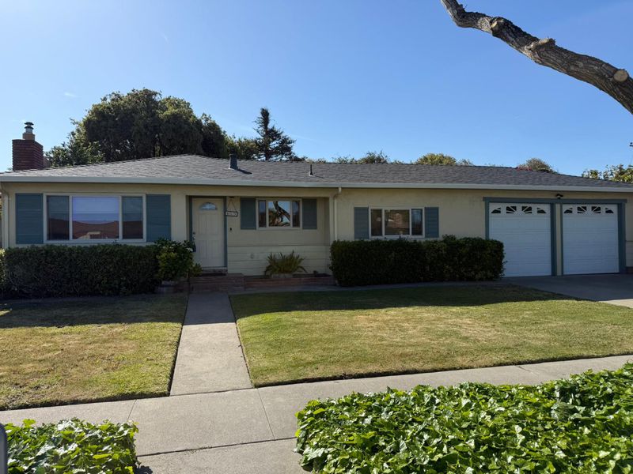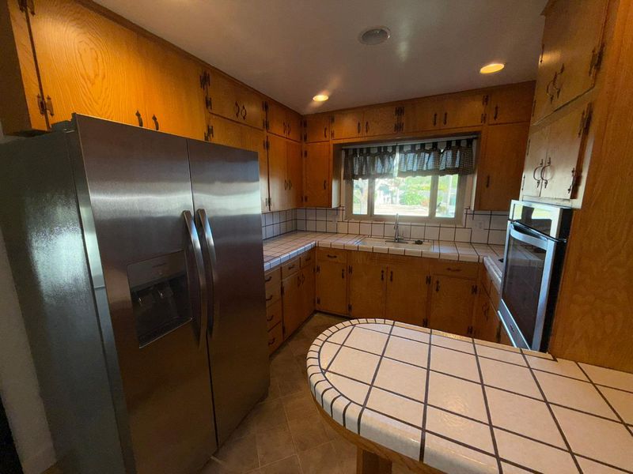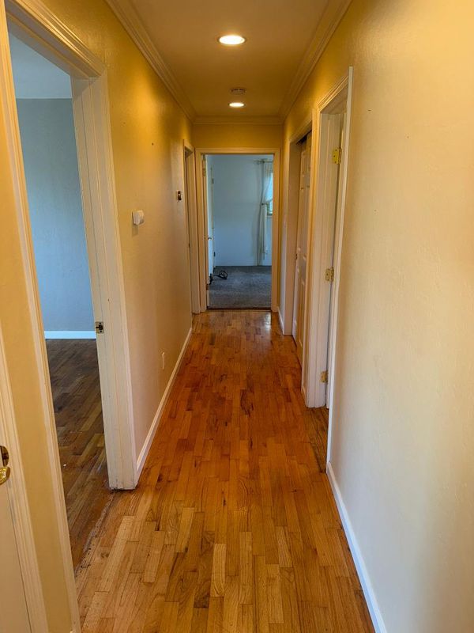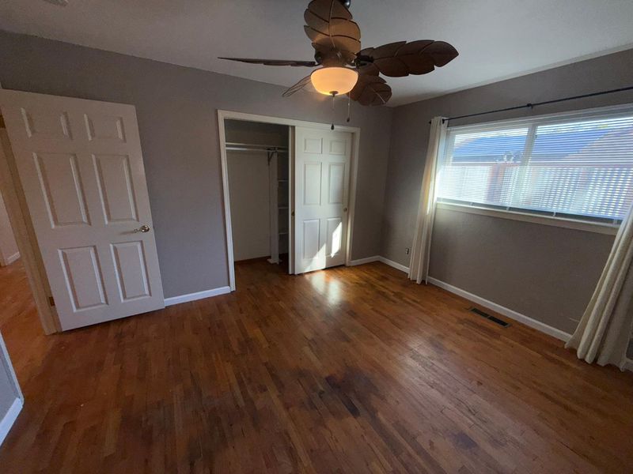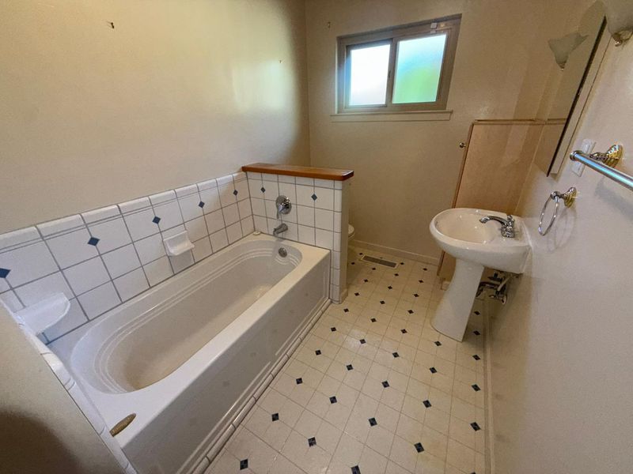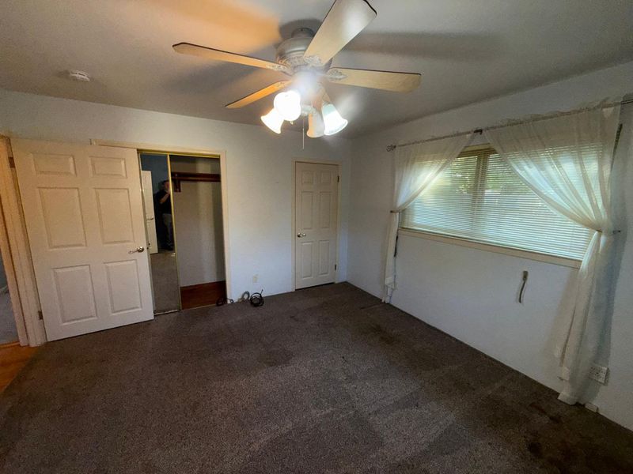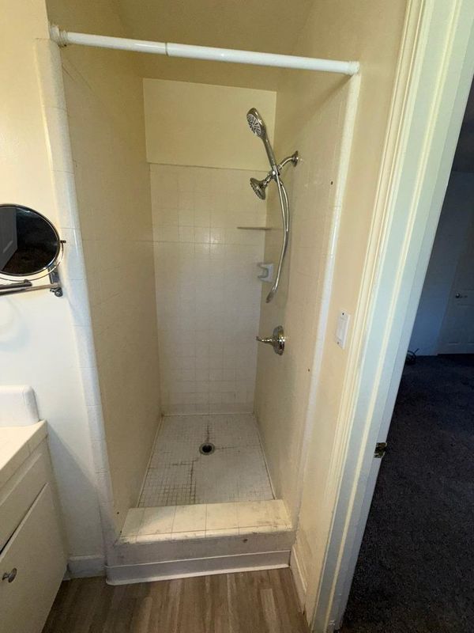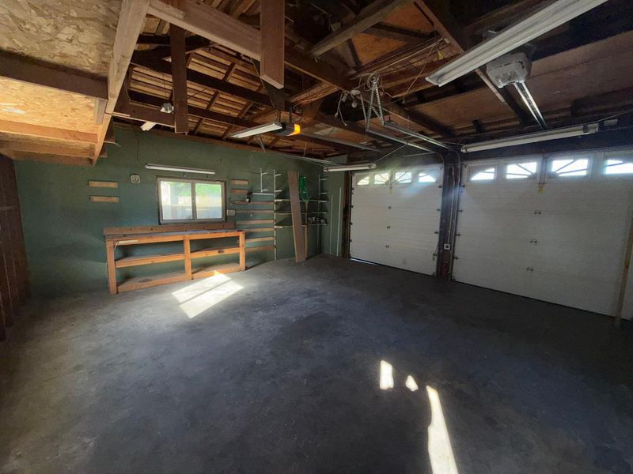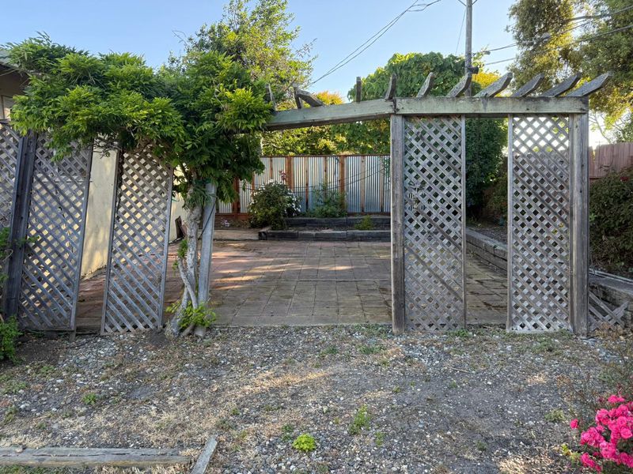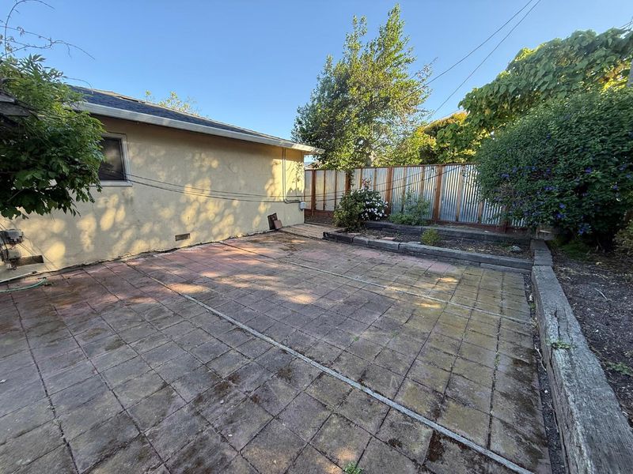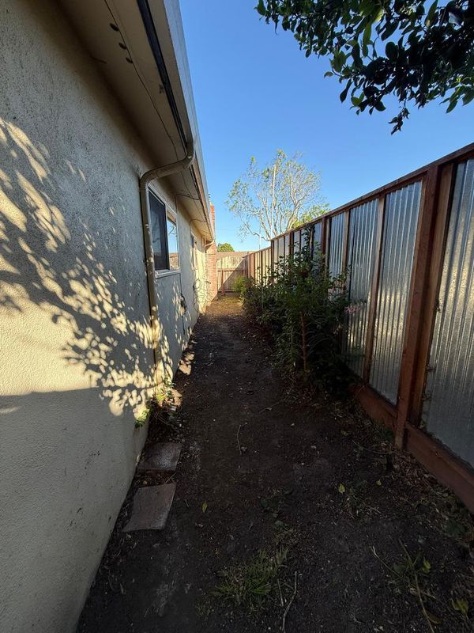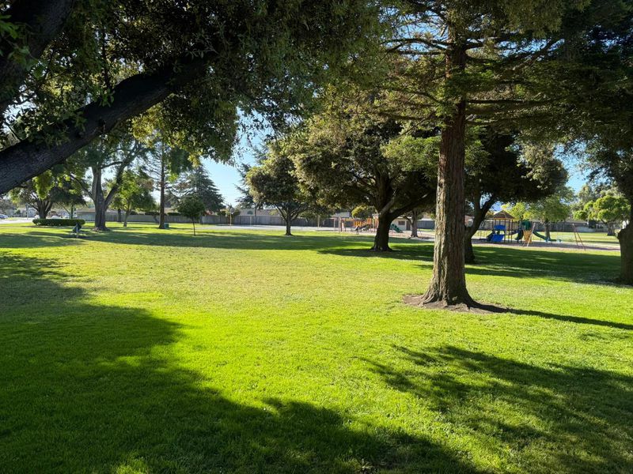
$735,000
1,511
SQ FT
$486
SQ/FT
913 Camden Way
@ Carmelita - 72 - SS, Salinas
- 3 Bed
- 2 Bath
- 5 Park
- 1,511 sqft
- SALINAS
-

South Salinas Special! property consists of three bedroom with two baths with a bonus room to boot. The interior size is 1511 sq ft and lot size of 8000 per MLS. When you walk in you will find the living room with a gas insert fireplace. The kitchen is close by that offer a stainless steal refrigerator and built in oven. There is a cook top and built in microwave as well. Eating area in the kitchen as well! Down the hall you will find the three bedrooms and two bathrooms. One full bath is located in the primary bedroom. The front and back yard definitely have appeal. The back is fenced and is large in size. The property back ups to Hartnell park and has a gate for access. The roof is newer along with the water heater. Go take a look this one might be the one for you!
- Days on Market
- 10 days
- Current Status
- Contingent
- Sold Price
- Original Price
- $735,000
- List Price
- $735,000
- On Market Date
- May 29, 2025
- Contract Date
- Jun 8, 2025
- Close Date
- Jul 18, 2025
- Property Type
- Single Family Home
- Area
- 72 - SS
- Zip Code
- 93901
- MLS ID
- ML82008819
- APN
- 016-061-002-000
- Year Built
- 1959
- Stories in Building
- 1
- Possession
- COE
- COE
- Jul 18, 2025
- Data Source
- MLSL
- Origin MLS System
- MLSListings, Inc.
University Park Elementary School
Public K-6 Elementary
Students: 544 Distance: 0.2mi
Mission Park Elementary School
Public K-6 Elementary
Students: 670 Distance: 0.5mi
Notre Dame High School
Private 9-12 Secondary, Religious, All Female
Students: 200 Distance: 0.5mi
Our Savior Lutheran School
Private K-1
Students: NA Distance: 0.6mi
Washington Middle School
Public 7-8 Middle
Students: 1265 Distance: 0.6mi
Palma School
Private 7-12 Secondary, Religious, All Male
Students: 502 Distance: 0.6mi
- Bed
- 3
- Bath
- 2
- Primary - Stall Shower(s), Tile, Tub
- Parking
- 5
- Attached Garage, Off-Street Parking, On Street
- SQ FT
- 1,511
- SQ FT Source
- Unavailable
- Lot SQ FT
- 8,000.0
- Lot Acres
- 0.183655 Acres
- Kitchen
- Cooktop - Electric, Countertop - Tile, Exhaust Fan, Oven - Built-In, Oven - Electric, Refrigerator
- Cooling
- Ceiling Fan
- Dining Room
- Eat in Kitchen
- Disclosures
- Natural Hazard Disclosure
- Family Room
- No Family Room
- Flooring
- Carpet, Vinyl / Linoleum, Wood
- Foundation
- Concrete Perimeter and Slab
- Fire Place
- Gas Log, Insert, Living Room
- Heating
- Central Forced Air - Gas
- Laundry
- Electricity Hookup (110V), Gas Hookup, In Garage, Washer / Dryer
- Views
- Neighborhood
- Possession
- COE
- Fee
- Unavailable
MLS and other Information regarding properties for sale as shown in Theo have been obtained from various sources such as sellers, public records, agents and other third parties. This information may relate to the condition of the property, permitted or unpermitted uses, zoning, square footage, lot size/acreage or other matters affecting value or desirability. Unless otherwise indicated in writing, neither brokers, agents nor Theo have verified, or will verify, such information. If any such information is important to buyer in determining whether to buy, the price to pay or intended use of the property, buyer is urged to conduct their own investigation with qualified professionals, satisfy themselves with respect to that information, and to rely solely on the results of that investigation.
School data provided by GreatSchools. School service boundaries are intended to be used as reference only. To verify enrollment eligibility for a property, contact the school directly.
