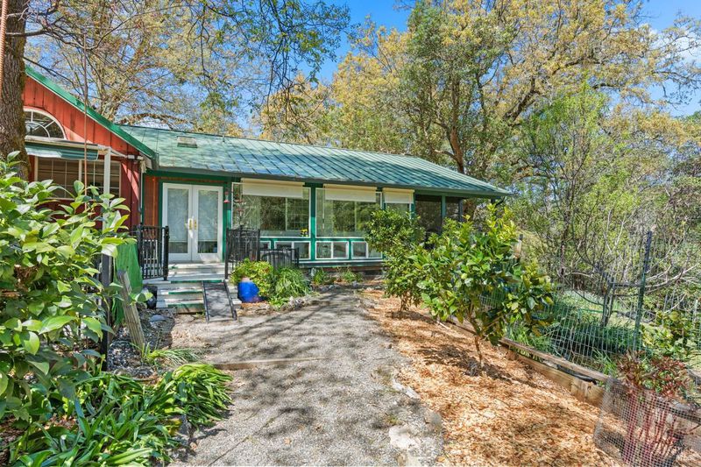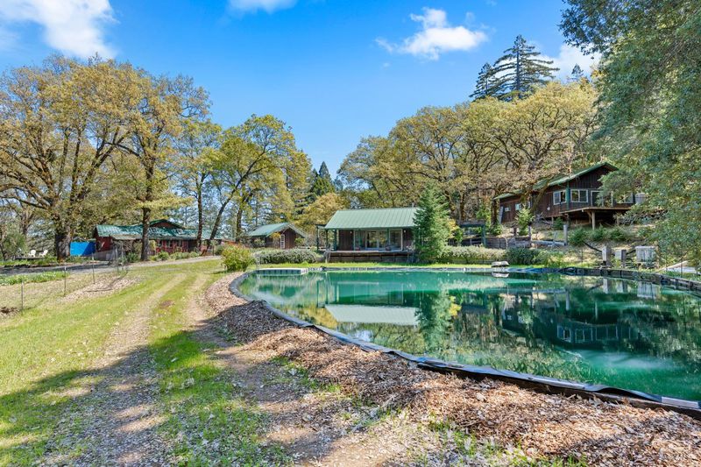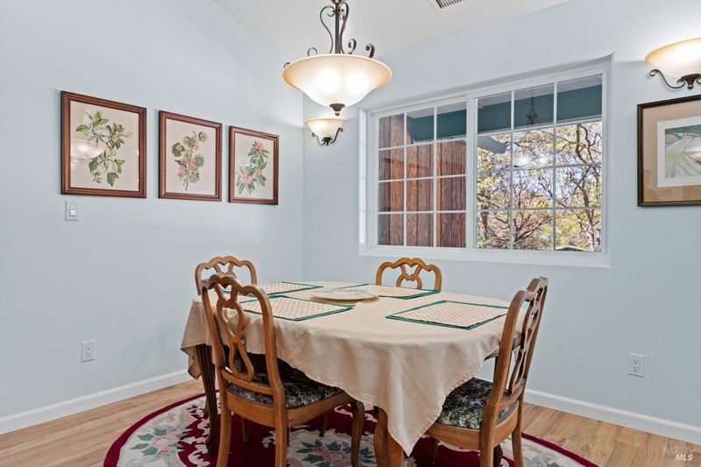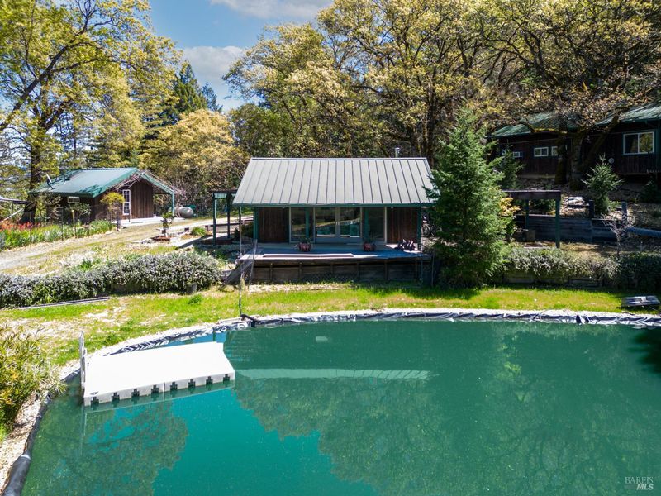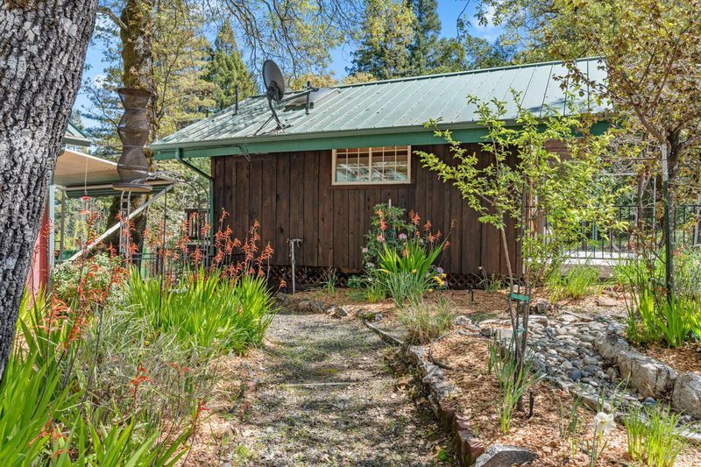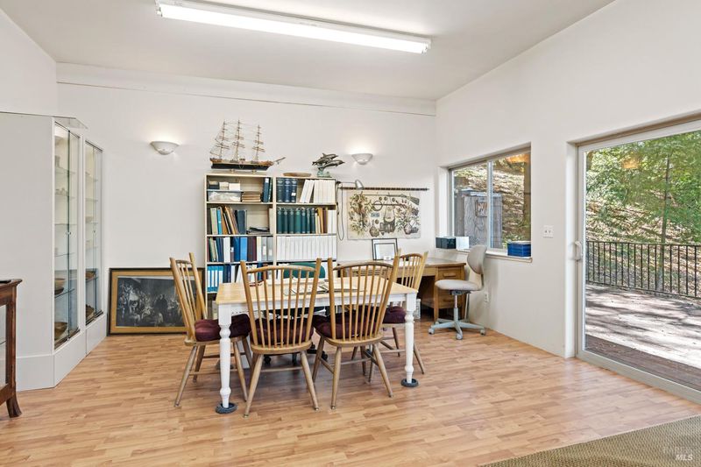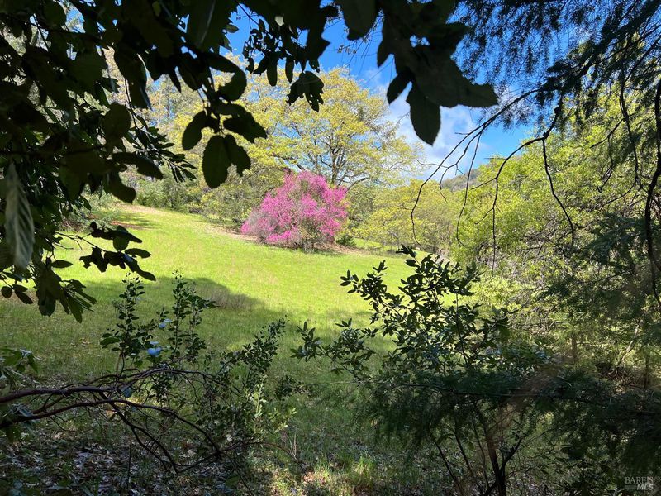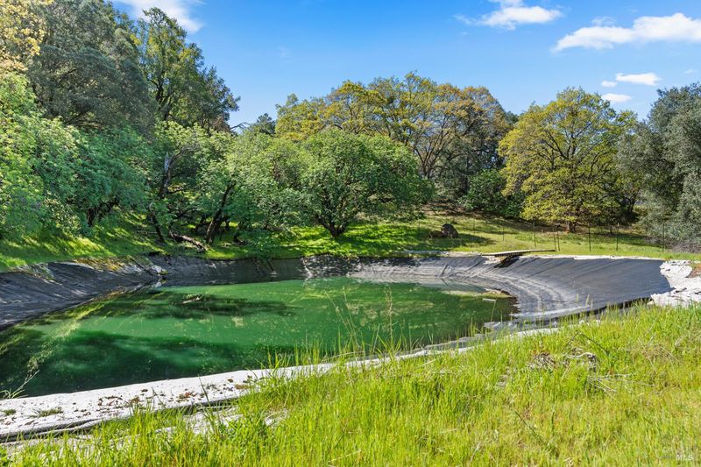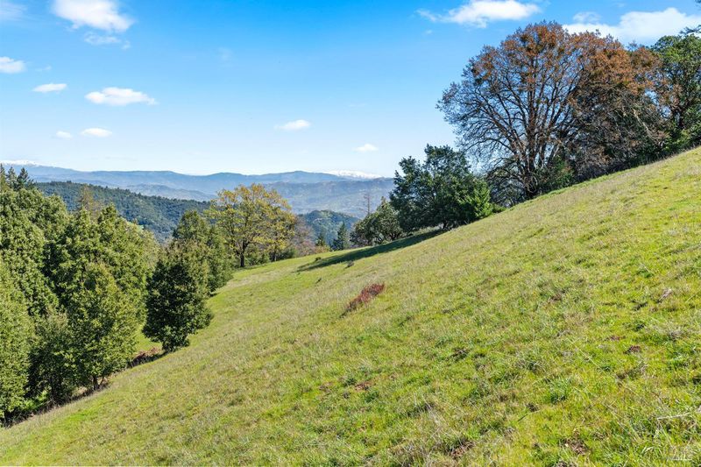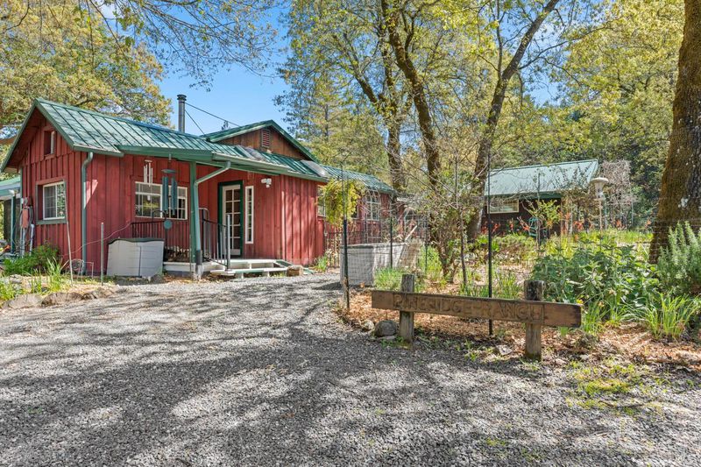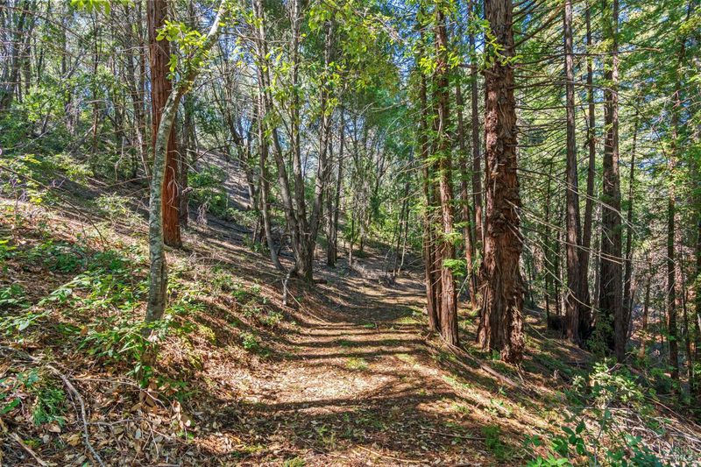
$995,000
1,957
SQ FT
$508
SQ/FT
201 Pine Ridge Road
@ Low Gap Road - Ukiah
- 1 Bed
- 1 Bath
- 10 Park
- 1,957 sqft
- Ukiah
-

Up, Out & Away! Just 15 minutes from the business of town- A place in history in the highly desirable western hills of Ukiah in Mendocino County The original cabin has been transformed to a comfortable living space with full kitchen/pantry, terrazzo tile floors, marble counter tops, stainless steel appliances & skylights. Open beam ceilings in the family lounge extends to the living room w/ cathedral ceilings. 16' sliding glass doors open to large decks with spa and a screened in area for evening enjoyment. Relax in the solarium near the master bedroom and full bath w/ radiant heated tile floors. Two guest dwellings w/ baths, kitchenettes, covered porches, and views of the forest & large pond. The shop w/ vehicle parking, used for wood turning, a wine making room, & studio with 1/2 bath & a large deck under a tree canopy. PG&E, AT&T, internet, satellite available, central heat & air, fireplaces, on demand propane water heaters spring water, 10,000 gal tanks, drilled well, 3 ponds & 3 drive thru buildings, & miles of ranch roads to explore on RTV thru meadows of wildflowers to magical areas of huge redwood groves & valley views, ponds & you may even see the wild horses!
- Days on Market
- 439 days
- Current Status
- Contingent
- Original Price
- $1,590,000
- List Price
- $995,000
- On Market Date
- Apr 5, 2024
- Contingent Date
- Jun 14, 2025
- Property Type
- Single Family Residence
- Area
- Ukiah
- Zip Code
- 95482
- MLS ID
- 324023423
- APN
- 156-150-07-00
- Year Built
- 2009
- Stories in Building
- Unavailable
- Possession
- Other
- Data Source
- BAREIS
- Origin MLS System
Orr Creek School
Public K-12 Combined Elementary And Secondary
Students: 9 Distance: 1.5mi
Ukiah High School
Public 9-12 Secondary
Students: 1619 Distance: 1.5mi
Ukiah Independent Study Academy
Public K-12
Students: 115 Distance: 2.6mi
Pomolita Middle School
Public 6-8 Middle
Students: 788 Distance: 3.2mi
Mendocino County Community School
Public 7-12 Opportunity Community
Students: 51 Distance: 3.2mi
Ukiah Adult
Public n/a Adult Education
Students: NA Distance: 3.2mi
- Bed
- 1
- Bath
- 1
- Parking
- 10
- Drive Thru Garage, Guest Parking Available, RV Access, RV Garage Detached, Workshop in Garage
- SQ FT
- 1,957
- SQ FT Source
- Assessor Agent-Fill
- Lot SQ FT
- 6,969,600.0
- Lot Acres
- 160.0 Acres
- Kitchen
- Butlers Pantry, Marble Counter
- Cooling
- Ceiling Fan(s), Central
- Dining Room
- Dining/Family Combo, Skylight(s)
- Family Room
- Open Beam Ceiling, Skylight(s)
- Living Room
- Cathedral/Vaulted, Deck Attached, Great Room, Skylight(s), View
- Flooring
- Laminate, Tile
- Foundation
- Concrete Perimeter
- Fire Place
- Family Room, Free Standing
- Heating
- Central, Propane, Radiant Floor, Wood Stove
- Laundry
- Cabinets, Inside Room, Washer/Dryer Stacked Included
- Main Level
- Bedroom(s), Family Room, Full Bath(s), Kitchen, Living Room
- Views
- Forest, Hills, Mountains, Panoramic
- Possession
- Other
- Architectural Style
- Cabin, Ranch, Rustic
- Fee
- $0
MLS and other Information regarding properties for sale as shown in Theo have been obtained from various sources such as sellers, public records, agents and other third parties. This information may relate to the condition of the property, permitted or unpermitted uses, zoning, square footage, lot size/acreage or other matters affecting value or desirability. Unless otherwise indicated in writing, neither brokers, agents nor Theo have verified, or will verify, such information. If any such information is important to buyer in determining whether to buy, the price to pay or intended use of the property, buyer is urged to conduct their own investigation with qualified professionals, satisfy themselves with respect to that information, and to rely solely on the results of that investigation.
School data provided by GreatSchools. School service boundaries are intended to be used as reference only. To verify enrollment eligibility for a property, contact the school directly.
