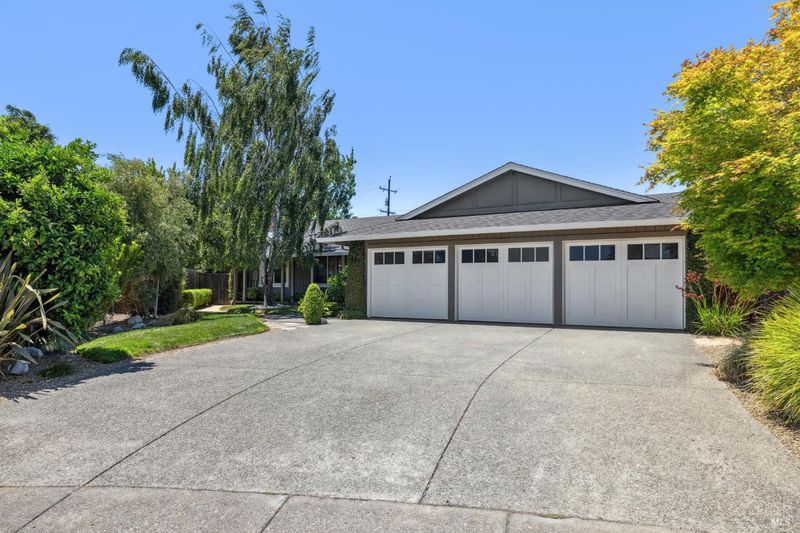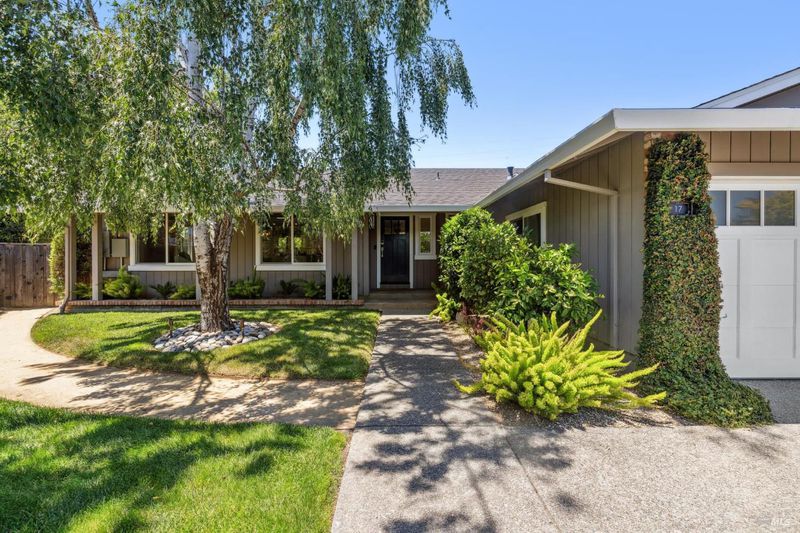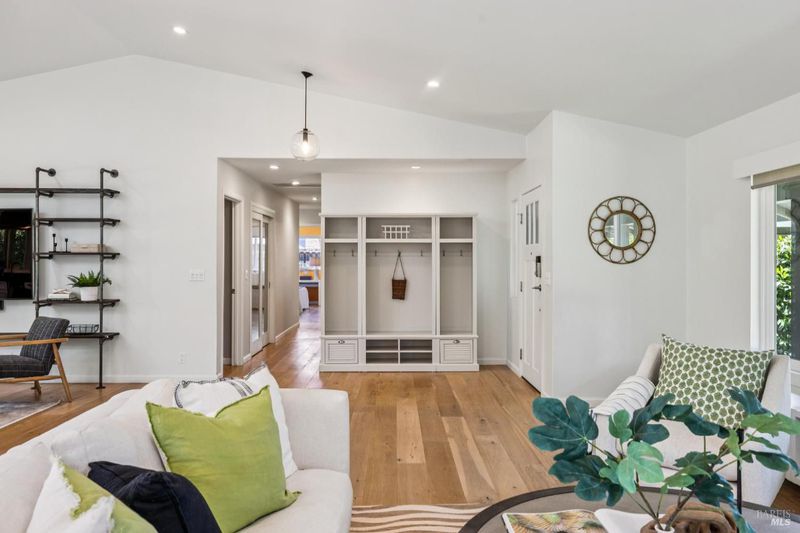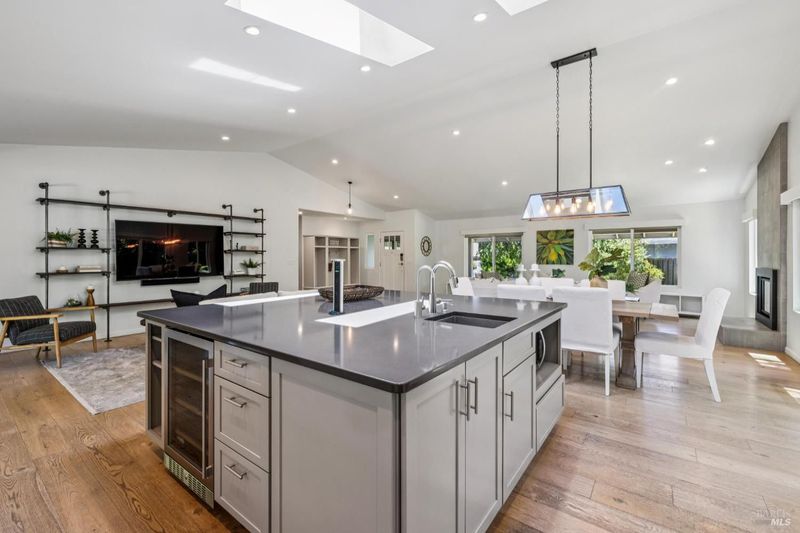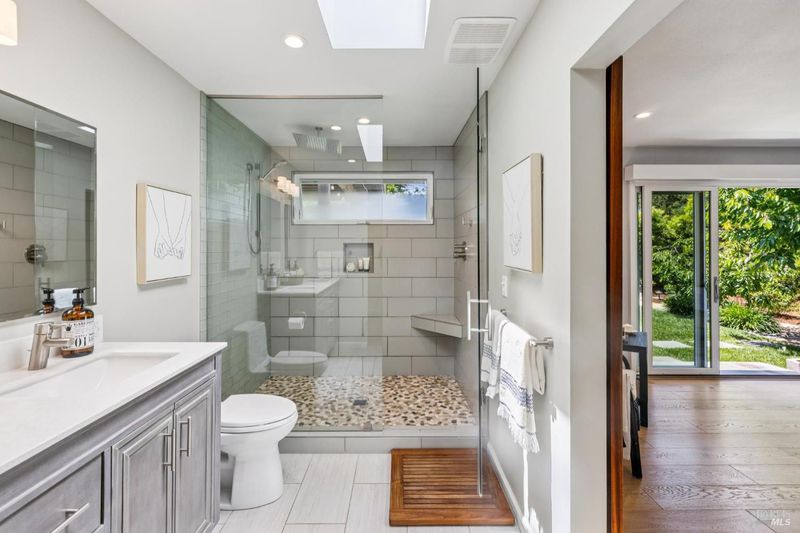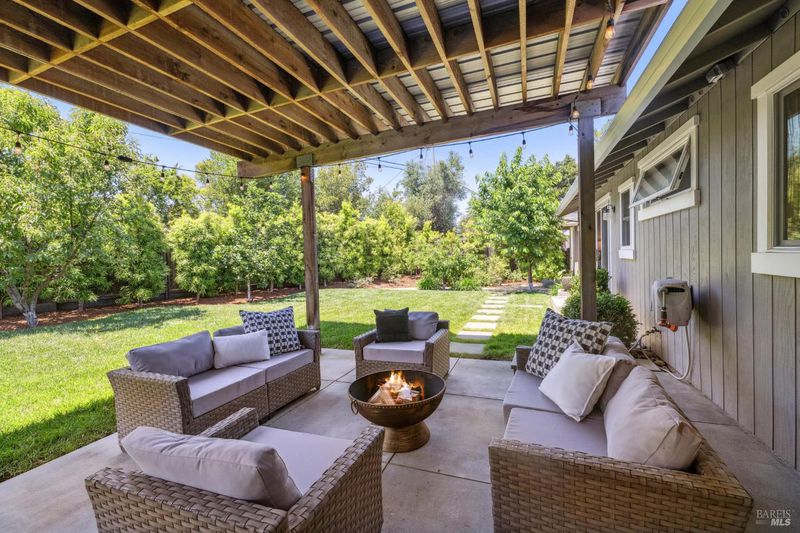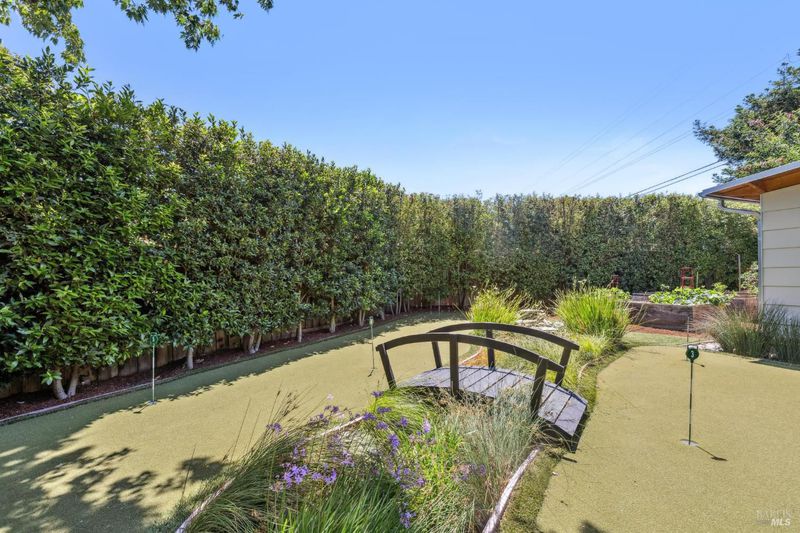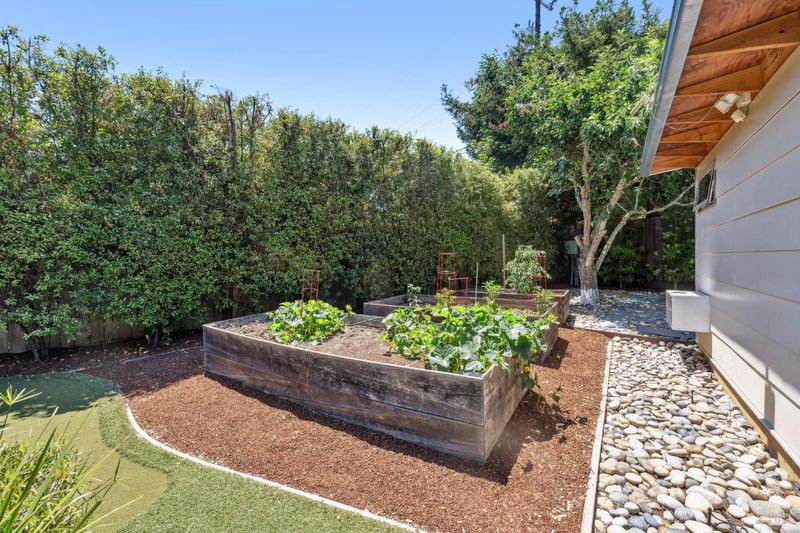
$1,695,000
2,496
SQ FT
$679
SQ/FT
17 Goldfinch Court
@ Trumbull - Novato
- 4 Bed
- 2 Bath
- 6 Park
- 2,496 sqft
- Novato
-

-
Sat Jun 14, 1:00 pm - 4:00 pm
First open house weekend for this immaculately remodeled amazing home and property.
-
Sun Jun 15, 1:00 pm - 4:00 pm
Come to see the home; stay to soak it all in. So much to love here!
-
Sat Jun 21, 1:00 pm - 4:00 pm
-
Sun Jun 22, 1:00 pm - 4:00 pm
Tucked away on a peaceful cul-de-sac, this impeccably remodeled single-level home blends modern design with luxurious comfort. The open floor plan features vaulted ceilings, hardwood floors, and abundant natural light from skylights and large windows. The gourmet kitchen boasts a large island, stainless steel appliances, custom cabinetry, and dual sinks ideal for cooking and gathering. Multiple living areas offer flexibility, including a cozy fireplace zone and a media-friendly space. The dining area, highlighted by a chic chandelier, is perfect for entertaining. Step outside to nearly a quarter-acre of beautifully landscaped grounds, including a 9-hole putting green, numerous fruit trees, vegetable garden, misting arbor, built-in BBQ, and firepit lounge area. A Studio Shed office provides a private, high-tech workspace. The spacious primary suite includes a walk-in closet, spa-like bathroom, and direct outdoor access. Three additional bright bedrooms and a stylishly updated bathroom complete the home. Additional features include a three-car garage, utility room, new roof, solar with battery backup, dual-zone A/C, upgraded insulation, and a Clean Crawl Space system. This home offers privacy, elegance, and everyday resort-style living.
- Days on Market
- 3 days
- Current Status
- Active
- Original Price
- $1,695,000
- List Price
- $1,695,000
- On Market Date
- Jun 10, 2025
- Property Type
- Single Family Residence
- Area
- Novato
- Zip Code
- 94947
- MLS ID
- 325049324
- APN
- 146-081-22
- Year Built
- 1979
- Stories in Building
- Unavailable
- Possession
- Close Of Escrow
- Data Source
- BAREIS
- Origin MLS System
Pleasant Valley Elementary School
Public K-5 Elementary
Students: 446 Distance: 0.5mi
North Bay Academy of Communication and Design
Private 9-12 High
Students: 120 Distance: 0.5mi
Sinaloa Middle School
Public 6-8 Middle
Students: 813 Distance: 0.6mi
Living Epistle
Private 1-12 Coed
Students: NA Distance: 1.1mi
Lu Sutton Elementary School
Public K-5 Elementary
Students: 375 Distance: 1.2mi
San Ramon Elementary School
Public K-5 Elementary
Students: 467 Distance: 1.2mi
- Bed
- 4
- Bath
- 2
- Double Sinks
- Parking
- 6
- Attached, Garage Door Opener, Garage Facing Front, Interior Access
- SQ FT
- 2,496
- SQ FT Source
- Not Verified
- Lot SQ FT
- 10,350.0
- Lot Acres
- 0.2376 Acres
- Kitchen
- Island
- Cooling
- Central
- Dining Room
- Dining/Living Combo
- Exterior Details
- BBQ Built-In, Misting System
- Living Room
- Cathedral/Vaulted, Great Room, Skylight(s)
- Flooring
- Wood
- Fire Place
- Living Room
- Heating
- Central
- Laundry
- Dryer Included, Inside Area, Sink, Washer Included
- Main Level
- Bedroom(s), Full Bath(s), Garage, Kitchen, Living Room, Primary Bedroom, Street Entrance
- Possession
- Close Of Escrow
- Architectural Style
- Contemporary
- Fee
- $0
MLS and other Information regarding properties for sale as shown in Theo have been obtained from various sources such as sellers, public records, agents and other third parties. This information may relate to the condition of the property, permitted or unpermitted uses, zoning, square footage, lot size/acreage or other matters affecting value or desirability. Unless otherwise indicated in writing, neither brokers, agents nor Theo have verified, or will verify, such information. If any such information is important to buyer in determining whether to buy, the price to pay or intended use of the property, buyer is urged to conduct their own investigation with qualified professionals, satisfy themselves with respect to that information, and to rely solely on the results of that investigation.
School data provided by GreatSchools. School service boundaries are intended to be used as reference only. To verify enrollment eligibility for a property, contact the school directly.
