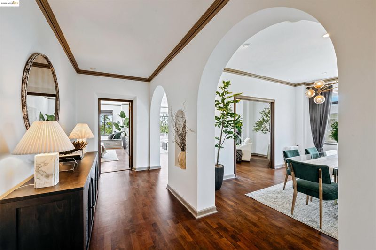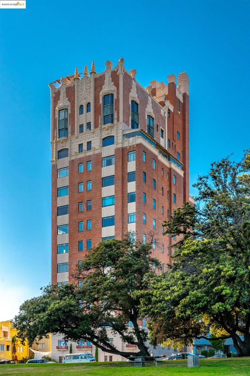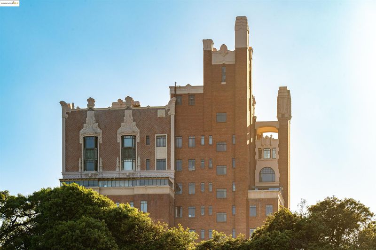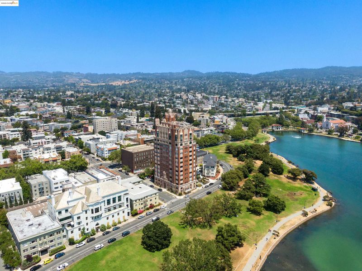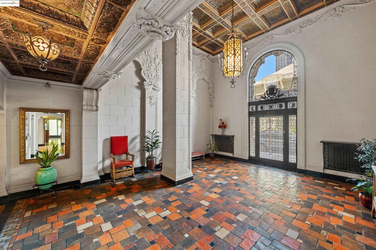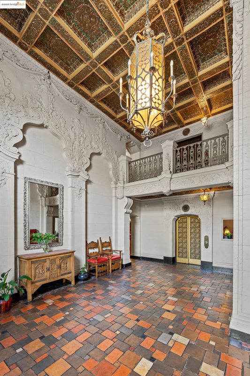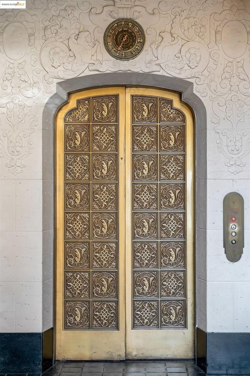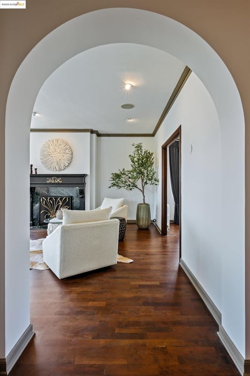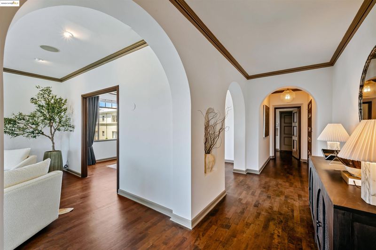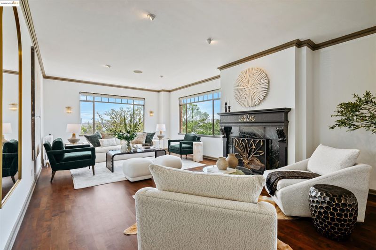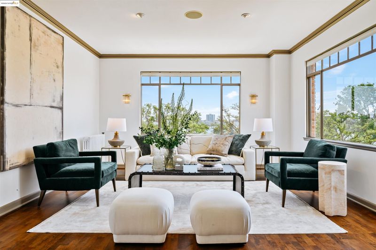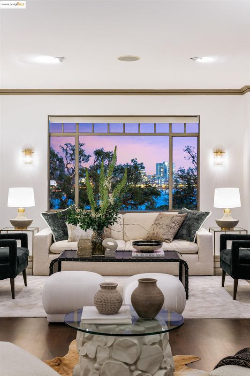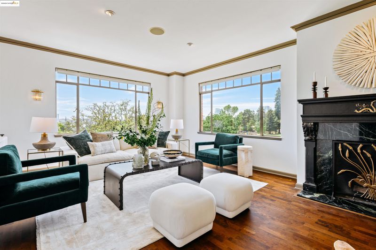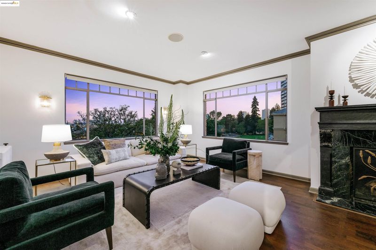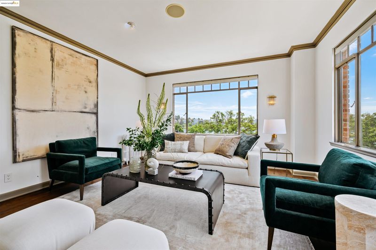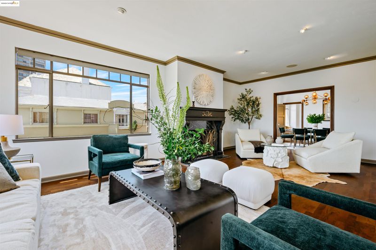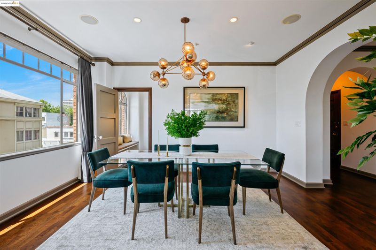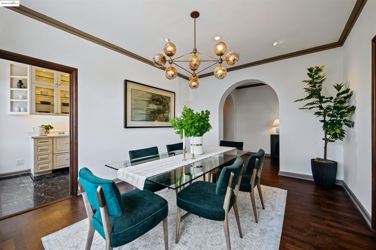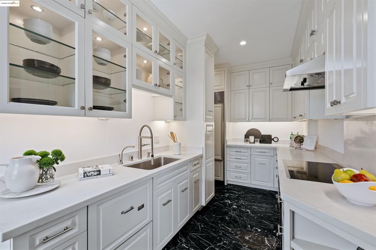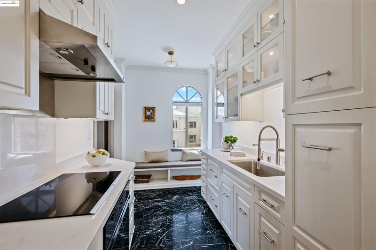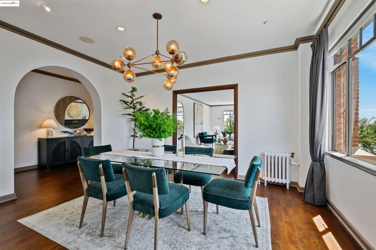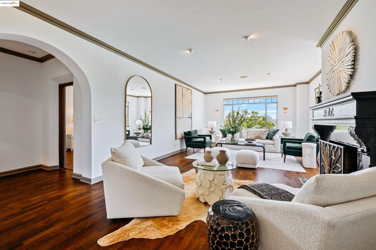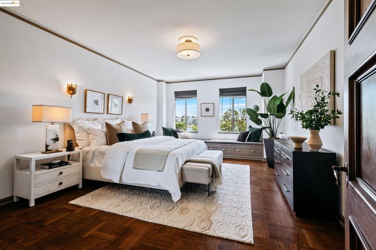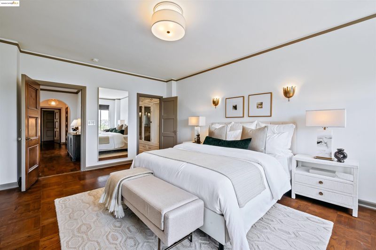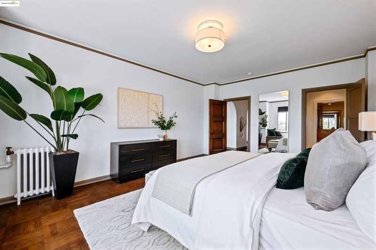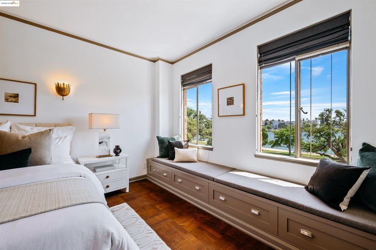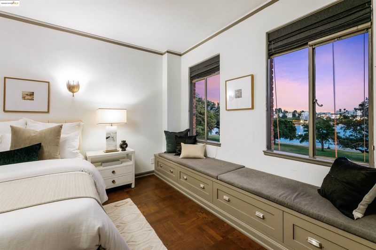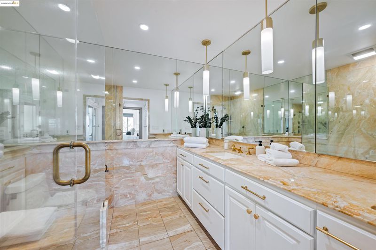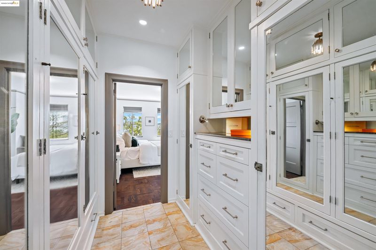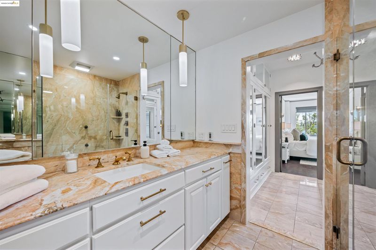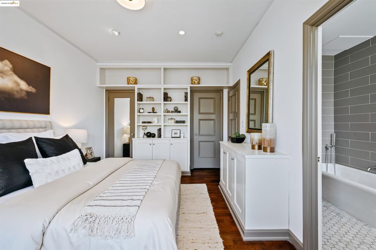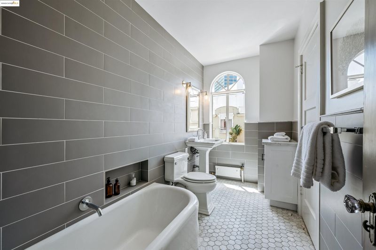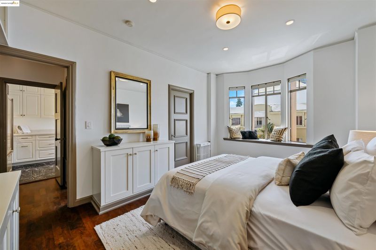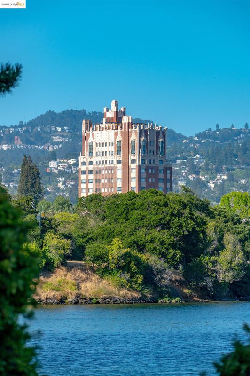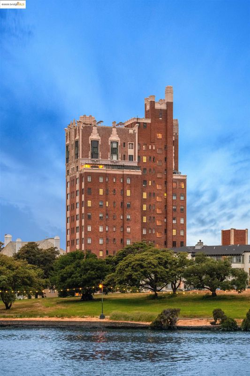
$1,095,000
1,700
SQ FT
$644
SQ/FT
492 Staten Ave, #301
@ Grand Avenue - Lake Merritt, Oakland
- 2 Bed
- 2 Bath
- 1 Park
- 1,700 sqft
- Oakland
-

A stunningly updated 2 BD, 2 BA corner unit in the historic Bellevue-Staten building along Lake Merritt, 492 Staten Ave #301 is a crowning example of sophisticated city living. High ceilings with stately arches, wood accents, and beautiful water views frame a sweeping 1,700 square feet of impeccably laid-out space. Sleek upgrades strike an extraordinary balance between original period details and updated nods to this East Bay landmark’s Art Deco style. Gleaming marble, tile, and quartz trace a throughline between kitchen, baths, and the airy living room's ornate fireplace, while comfort and convenience abound thanks to ample closets and cabinets and cushioned window seats. The spacious south-facing primary suite looks straight out to the Lake and enjoys a polished en-suite bath and walkthrough closet with mirrored floor-to-ceiling storage. The north wing offers a second bedroom, bath, and dedicated storage room. This building is an icon grounded as much in inimitable aesthetic as it is in ease of life thanks to a 24-hour doorman, valet parking & a roof deck, and it benefits from the Mills Act intended to reduce property taxes. Great location near amenities, eateries & freeways. Become a part of the ethos and exquisite architectural tradition of the Bay Area.
- Current Status
- New
- Original Price
- $1,095,000
- List Price
- $1,095,000
- On Market Date
- Jun 13, 2025
- Property Type
- Condominium
- D/N/S
- Lake Merritt
- Zip Code
- 94610
- MLS ID
- 41101392
- APN
- 1076511
- Year Built
- 1929
- Stories in Building
- 3
- Possession
- Close Of Escrow
- Data Source
- MAXEBRDI
- Origin MLS System
- Bridge AOR
Bayhill High School
Private 9-12 Coed
Students: NA Distance: 0.3mi
American Indian Public High School
Charter 9-12 Secondary
Students: 411 Distance: 0.3mi
St. Paul's Episcopal School
Private K-8 Nonprofit
Students: 350 Distance: 0.4mi
Westlake Middle School
Public 6-8 Middle
Students: 307 Distance: 0.6mi
Grand Lake Montessori
Private K-1 Montessori, Elementary, Coed
Students: 175 Distance: 0.6mi
Cleveland Elementary School
Public K-5 Elementary
Students: 404 Distance: 0.6mi
- Bed
- 2
- Bath
- 2
- Parking
- 1
- Covered, Garage, Space Per Unit - 1, Valet
- SQ FT
- 1,700
- SQ FT Source
- Public Records
- Pool Info
- None
- Kitchen
- Dishwasher, Electric Range, Range, Refrigerator, Stone Counters, Electric Range/Cooktop, Disposal, Range/Oven Built-in, Updated Kitchen
- Cooling
- None
- Disclosures
- Disclosure Package Avail
- Entry Level
- 3
- Exterior Details
- Unit Faces Street, No Yard
- Flooring
- Hardwood, Parquet, Tile
- Foundation
- Fire Place
- Living Room
- Heating
- Radiant, Steam
- Laundry
- Laundry Room, Common Area
- Main Level
- 2 Bedrooms, 2 Baths, 4 Baths, Primary Bedrm Suite - 1
- Views
- City Lights, Lake
- Possession
- Close Of Escrow
- Architectural Style
- Art Deco
- Non-Master Bathroom Includes
- Tile, Tub, Updated Baths, Marble, Window
- Construction Status
- Existing
- Additional Miscellaneous Features
- Unit Faces Street, No Yard
- Location
- Paved
- Roof
- Unknown
- Fee
- $2,504
MLS and other Information regarding properties for sale as shown in Theo have been obtained from various sources such as sellers, public records, agents and other third parties. This information may relate to the condition of the property, permitted or unpermitted uses, zoning, square footage, lot size/acreage or other matters affecting value or desirability. Unless otherwise indicated in writing, neither brokers, agents nor Theo have verified, or will verify, such information. If any such information is important to buyer in determining whether to buy, the price to pay or intended use of the property, buyer is urged to conduct their own investigation with qualified professionals, satisfy themselves with respect to that information, and to rely solely on the results of that investigation.
School data provided by GreatSchools. School service boundaries are intended to be used as reference only. To verify enrollment eligibility for a property, contact the school directly.
