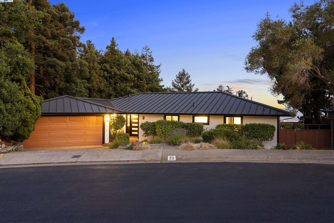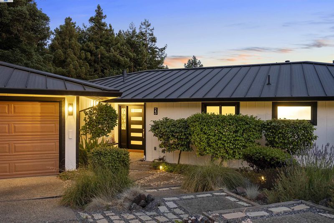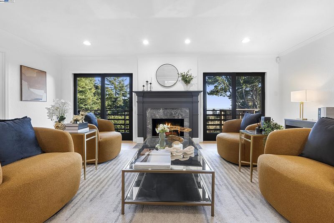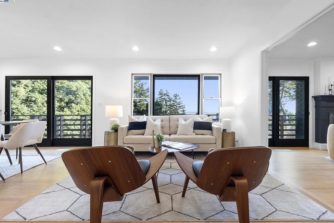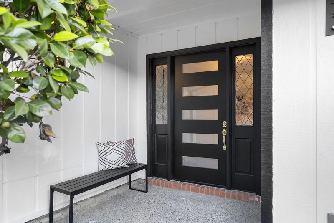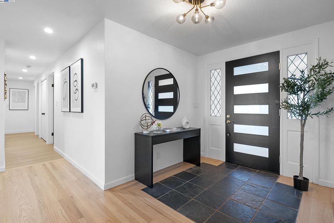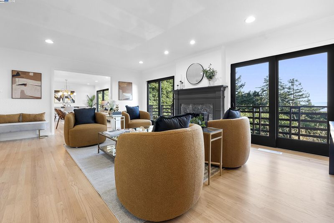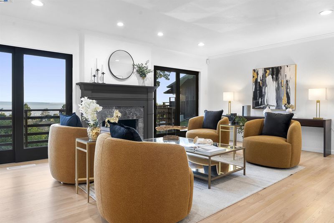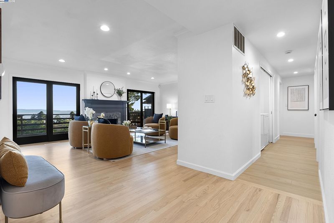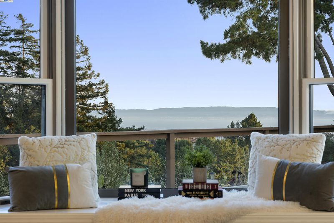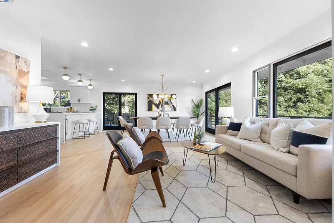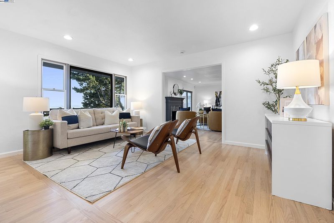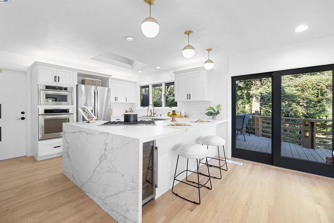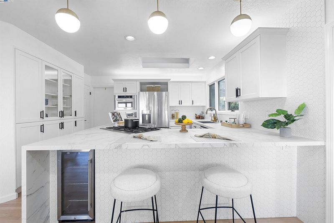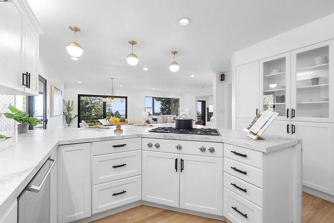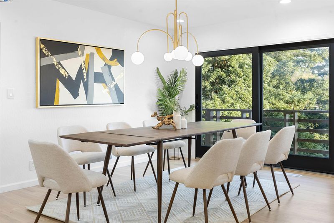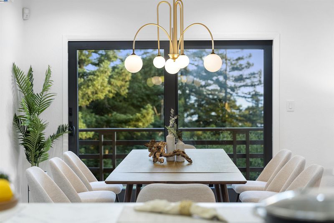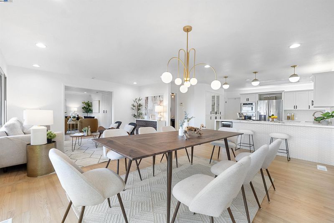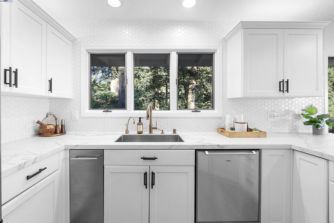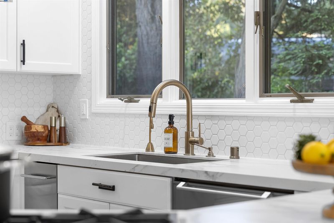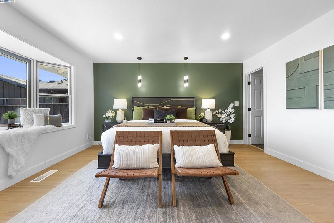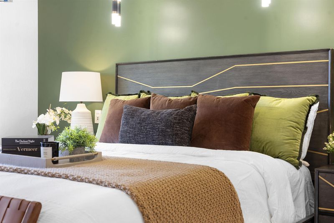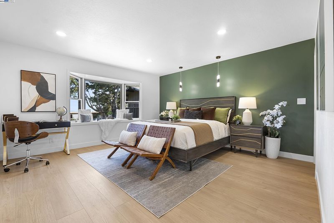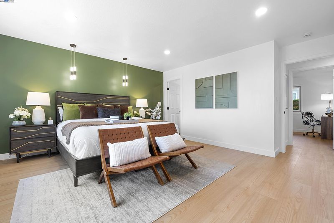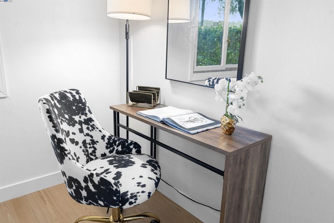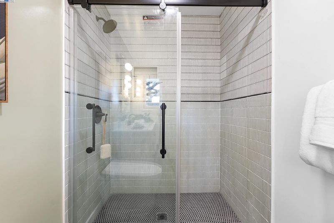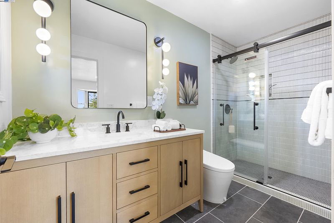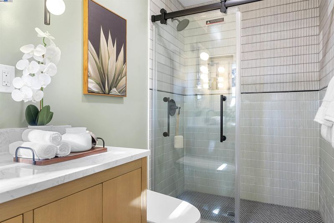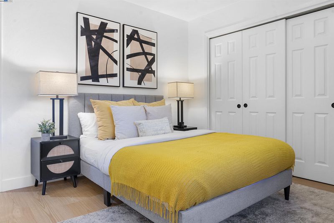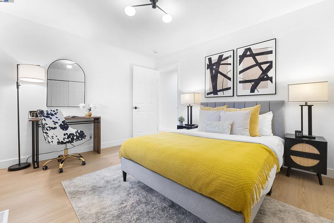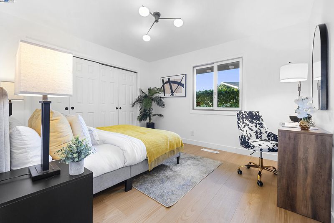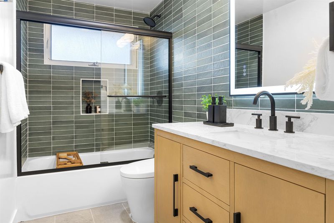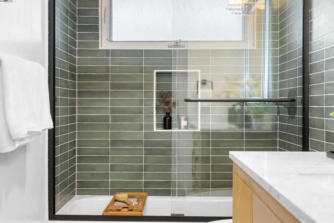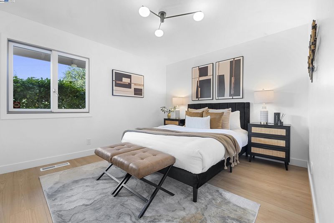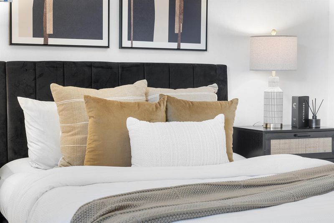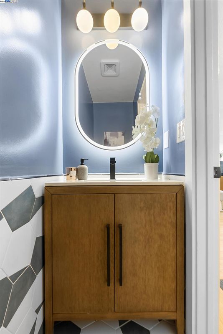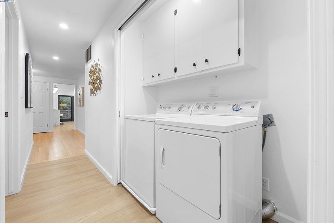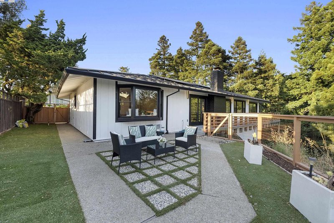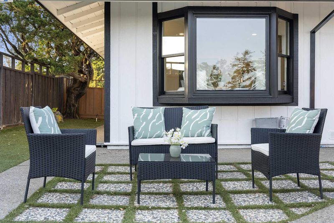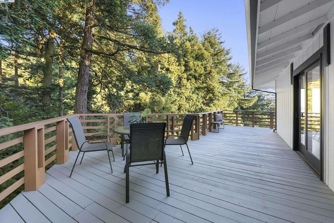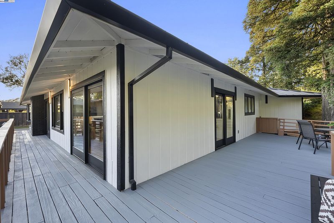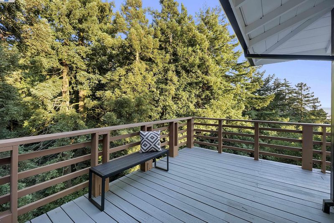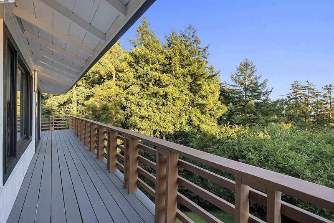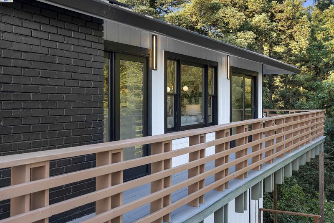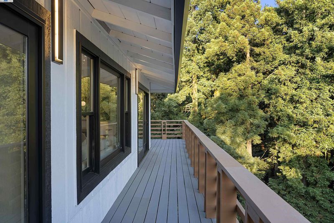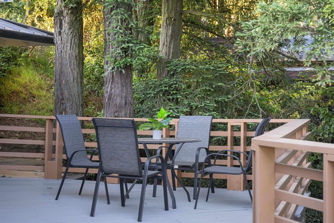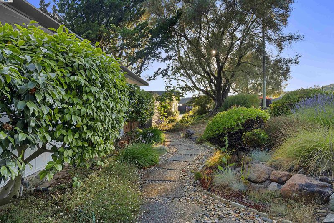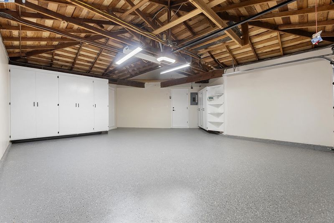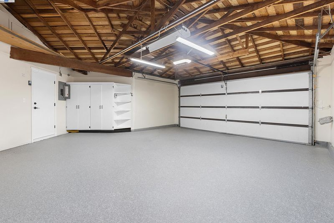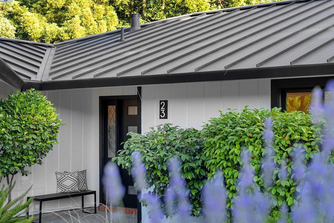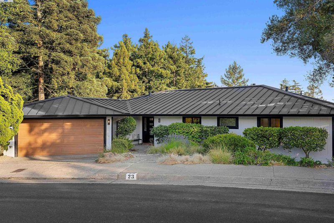
$1,195,000
1,832
SQ FT
$652
SQ/FT
23 Bell Waver Way
@ Balmoral - Hillcrest Highla, Oakland
- 3 Bed
- 2.5 (2/1) Bath
- 2 Park
- 1,832 sqft
- Oakland
-

-
Sat Aug 2, 11:00 am - 1:00 pm
Come see this beautiful remodeled home!
-
Sun Aug 3, 2:00 pm - 4:00 pm
Come see this beautiful remodeled home!
Welcome to this stunning modern 3 bedroom, 2.5 bathroom home that has been tastefully and thoroughly renovated from top to bottom—with all work completed with final permits. From the moment you arrive, you'll notice this home's standout curb appeal and sweeping views! Inside, the living areas feature beautifully refinished hardwood floors, while all bedrooms have brand new fresh flooring. As mentioned, enjoy sweeping views from windows throughout. Every detail has been carefully considered, including fresh interior paint, exterior paint and new interior light fixtures to add to the home’s fresh and modern look. All bathrooms are completely renovated which offers consistency in quality and design throughout! The garage has been given a clean, finished look with fresh paint and fresh epoxy flooring. Both the front and back yards have been professionally landscaped, trimmed, and cleaned for easy maintenance and outdoor enjoyment. Also, this home resides on a HUGE almost 1 full acre lot (42,000+ sq ft)! You will absolutely fall in love with this beautifully renovated home with views that offer comfort, quality, and style in one complete package!
- Current Status
- New
- Original Price
- $1,195,000
- List Price
- $1,195,000
- On Market Date
- Aug 1, 2025
- Property Type
- Detached
- D/N/S
- Hillcrest Highla
- Zip Code
- 94619
- MLS ID
- 41106756
- APN
- 859213
- Year Built
- 1965
- Stories in Building
- 1
- Possession
- Close Of Escrow
- Data Source
- MAXEBRDI
- Origin MLS System
- BAY EAST
Oakland Hebrew Day School
Private K-8 Religious, Coed
Students: 139 Distance: 0.3mi
Skyline High School
Public 9-12 High
Students: 1592 Distance: 0.4mi
Carl B. Munck Elementary School
Public K-5 Elementary
Students: 228 Distance: 0.6mi
Baywood Learning Centers
Private K-12
Students: 25 Distance: 0.8mi
First Covenant Treehouse Preschool & Kindergarten
Private K Preschool Early Childhood Center, Religious, Coed
Students: 107 Distance: 0.8mi
Conservatory Of Vocal/Instrumental Arts High
Charter 9-12
Students: 100 Distance: 0.9mi
- Bed
- 3
- Bath
- 2.5 (2/1)
- Parking
- 2
- Attached
- SQ FT
- 1,832
- SQ FT Source
- Public Records
- Lot SQ FT
- 42,762.0
- Lot Acres
- 0.98 Acres
- Pool Info
- None
- Kitchen
- Dishwasher, Gas Range, Microwave, Free-Standing Range, Refrigerator, Disposal, Gas Range/Cooktop, Range/Oven Free Standing, Updated Kitchen
- Cooling
- Other
- Disclosures
- Other - Call/See Agent, Disclosure Package Avail
- Entry Level
- Exterior Details
- Landscape Back, Landscape Front
- Flooring
- Hardwood, Laminate, Tile
- Foundation
- Fire Place
- Living Room
- Heating
- Central
- Laundry
- Dryer, Washer
- Main Level
- 3 Bedrooms, 2.5 Baths
- Views
- Bay
- Possession
- Close Of Escrow
- Architectural Style
- Contemporary, Traditional
- Construction Status
- Existing
- Additional Miscellaneous Features
- Landscape Back, Landscape Front
- Location
- Premium Lot
- Roof
- Metal
- Water and Sewer
- Public
- Fee
- Unavailable
MLS and other Information regarding properties for sale as shown in Theo have been obtained from various sources such as sellers, public records, agents and other third parties. This information may relate to the condition of the property, permitted or unpermitted uses, zoning, square footage, lot size/acreage or other matters affecting value or desirability. Unless otherwise indicated in writing, neither brokers, agents nor Theo have verified, or will verify, such information. If any such information is important to buyer in determining whether to buy, the price to pay or intended use of the property, buyer is urged to conduct their own investigation with qualified professionals, satisfy themselves with respect to that information, and to rely solely on the results of that investigation.
School data provided by GreatSchools. School service boundaries are intended to be used as reference only. To verify enrollment eligibility for a property, contact the school directly.
