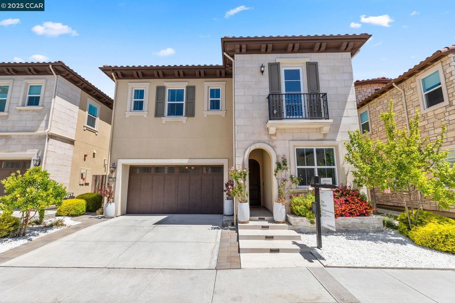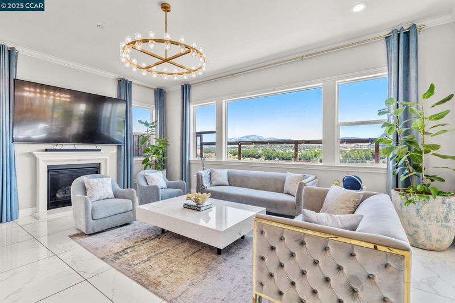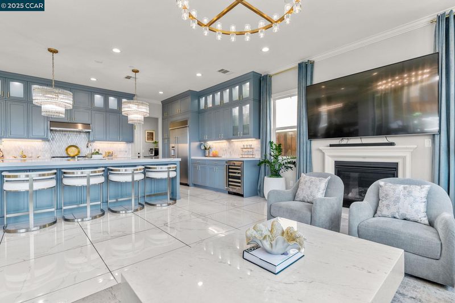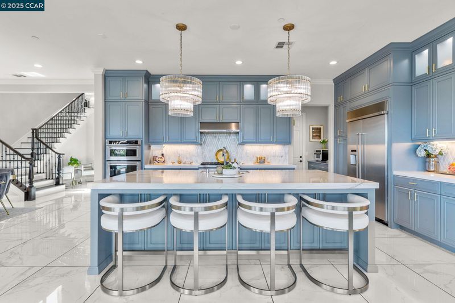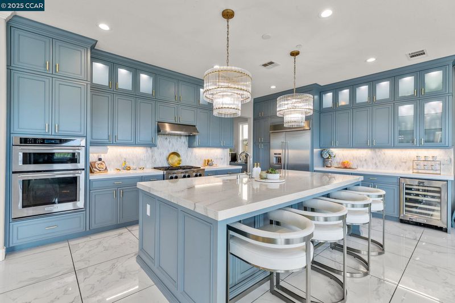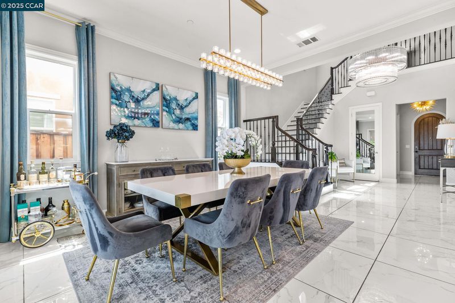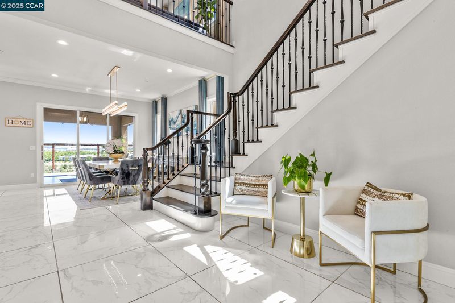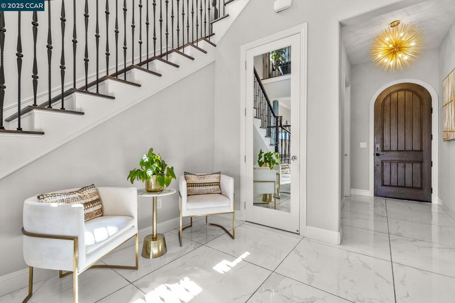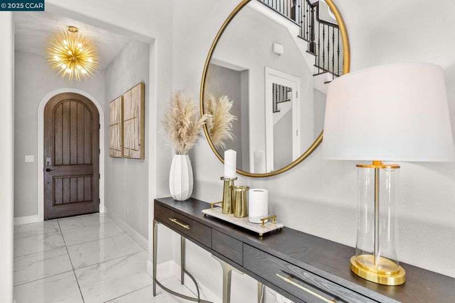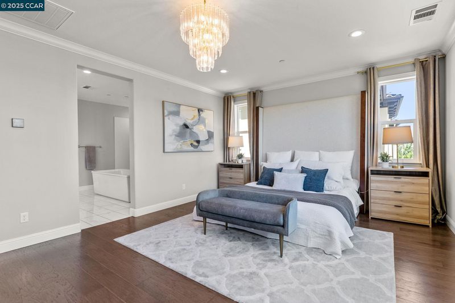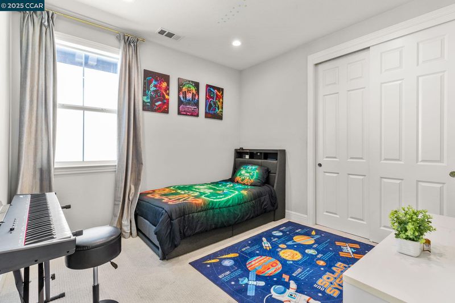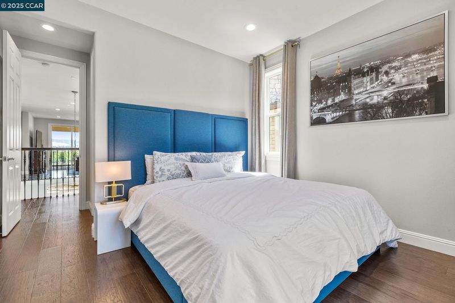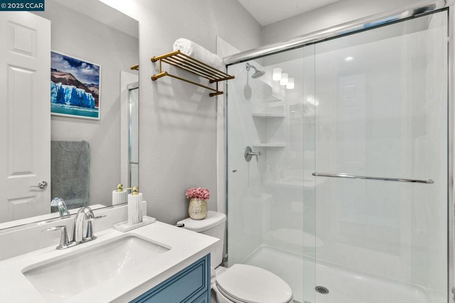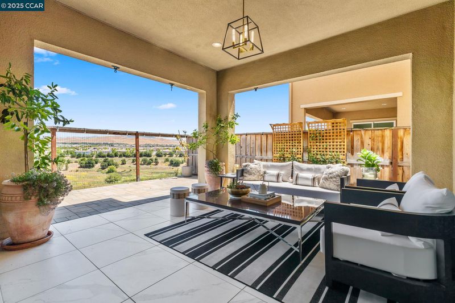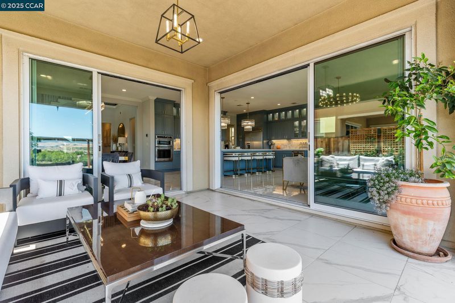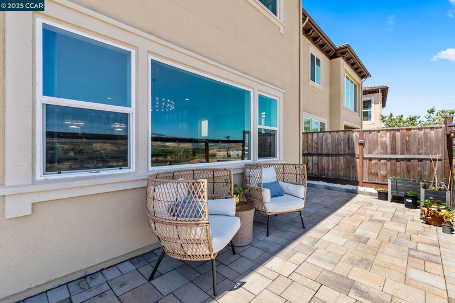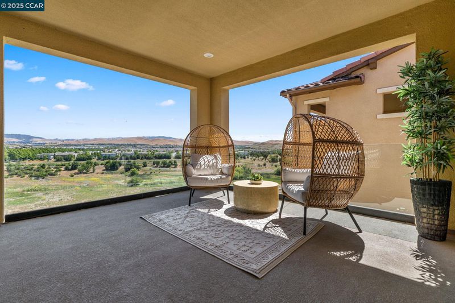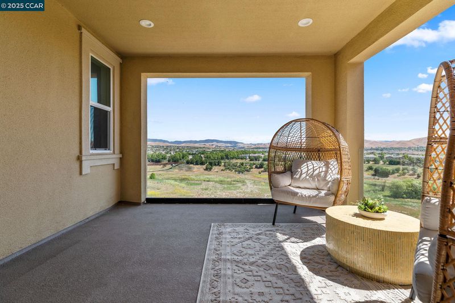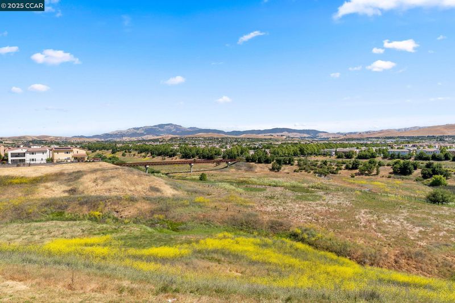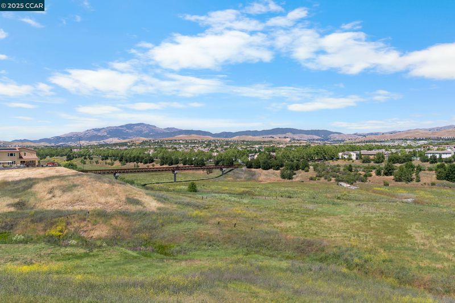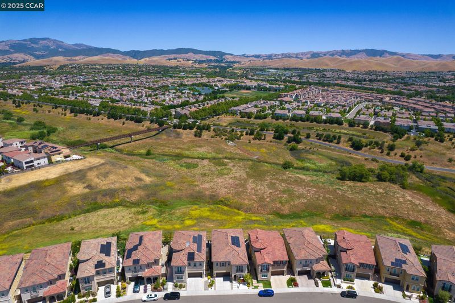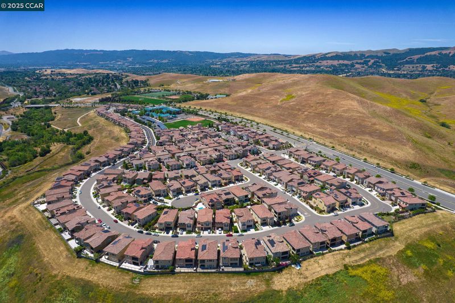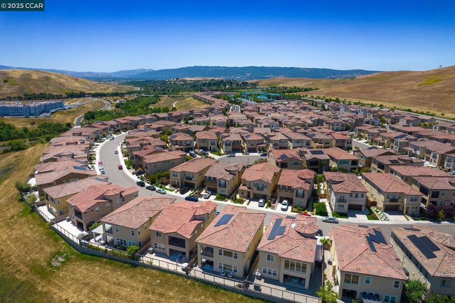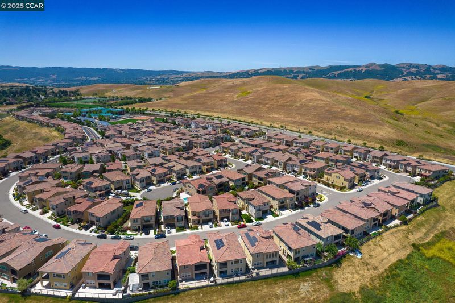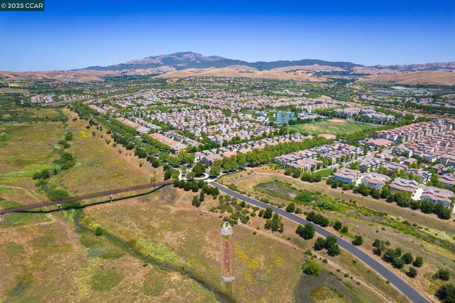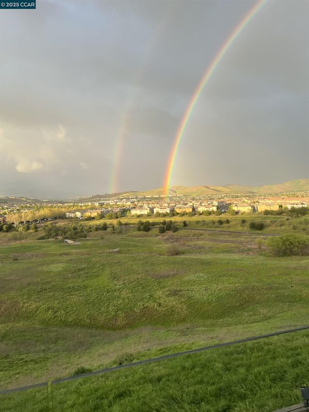
$2,575,000
3,159
SQ FT
$815
SQ/FT
1199 Trumpet Vine Ln
@ Trefoil - Gale Ranch, San Ramon
- 5 Bed
- 3.5 (3/1) Bath
- 2 Park
- 3,159 sqft
- San Ramon
-

Nestled in Serena @ Gale Ranch in San Ramon, this home offers unparalleled panoramic views of Mt. Diablo, rolling hills & sprawling meadow. A beautiful open layout & over $350,000 of stunning upgrades make this home a stunning showcase! A grand foyer, adorned w/a beautiful two-tier chandelier, opens to light & bright living spaces. The heart of the home is a stunning chef’s kitchen, featuring premium upgraded cabinetry, island w/breakfast bar, elegant pendant lighting, slab quartzite counters, SS appliances, a butler’s pantry & walk-in pantry. Formal DR boasts brilliant chandelier & stacking sliding doors that open to covered loggia. Spacious LR features expansive windows, showcasing panoramic views & elegant fireplace. Custom floor-to-ceiling drapery, elegant lighting, large ceramic tile & wood floors are featured thru-out. Downstairs bedroom is perfect for a guest room/office. Large loft adjacent to outdoor California room. The lux primary suite boasts large picture windows & lavish spa-like bath. Relax in your private backyard with breathtaking views! Pavers & turf make this backyard low maintenance. Solar, EV charger, water softener house filter. Ideal location, just minutes from TK-12 schools, restaurants, shops, The City Center @ Bishop Ranch, walking trails & Rancho Park.
- Current Status
- New
- Original Price
- $2,575,000
- List Price
- $2,575,000
- On Market Date
- May 31, 2025
- Property Type
- Detached
- D/N/S
- Gale Ranch
- Zip Code
- 94582
- MLS ID
- 41099713
- APN
- 2228300220
- Year Built
- 2019
- Stories in Building
- 2
- Possession
- Negotiable
- Data Source
- MAXEBRDI
- Origin MLS System
- CONTRA COSTA
Quail Run Elementary School
Public K-5 Elementary
Students: 949 Distance: 0.5mi
Windemere Ranch Middle School
Public 6-8 Middle
Students: 1355 Distance: 0.7mi
Gale Ranch Middle School
Public 6-8 Middle
Students: 1262 Distance: 0.9mi
Venture (Alternative) School
Public K-12 Alternative
Students: 154 Distance: 1.0mi
Dougherty Valley High School
Public 9-12 Secondary
Students: 3331 Distance: 1.1mi
Live Oak Elementary School
Public K-5 Elementary
Students: 819 Distance: 1.2mi
- Bed
- 5
- Bath
- 3.5 (3/1)
- Parking
- 2
- Attached, Int Access From Garage, Side Yard Access, Garage Door Opener
- SQ FT
- 3,159
- SQ FT Source
- Public Records
- Lot SQ FT
- 3,825.0
- Lot Acres
- 0.09 Acres
- Pool Info
- None
- Kitchen
- Dishwasher, Double Oven, Gas Range, Microwave, Oven, Refrigerator, Dryer, Washer, Water Filter System, Water Softener, Tankless Water Heater, Breakfast Bar, Counter - Solid Surface, Disposal, Gas Range/Cooktop, Kitchen Island, Oven Built-in, Pantry, Updated Kitchen
- Cooling
- Central Air
- Disclosures
- None
- Entry Level
- Exterior Details
- Back Yard, Side Yard
- Flooring
- Tile, Carpet, Wood, Engineered Wood
- Foundation
- Fire Place
- Gas, Gas Starter, Living Room
- Heating
- Zoned
- Laundry
- 220 Volt Outlet, Dryer, Laundry Room, Washer
- Upper Level
- 4 Bedrooms, 3 Baths, Primary Bedrm Suite - 1, Laundry Facility, Loft
- Main Level
- 1 Bedroom, 0.5 Bath, Main Entry
- Views
- Hills, Mt Diablo, Panoramic, Pasture
- Possession
- Negotiable
- Architectural Style
- Mediterranean
- Non-Master Bathroom Includes
- Shower Over Tub, Tile, Updated Baths, Double Vanity
- Construction Status
- Existing
- Additional Miscellaneous Features
- Back Yard, Side Yard
- Location
- Level, Premium Lot
- Roof
- Tile
- Fee
- $32
MLS and other Information regarding properties for sale as shown in Theo have been obtained from various sources such as sellers, public records, agents and other third parties. This information may relate to the condition of the property, permitted or unpermitted uses, zoning, square footage, lot size/acreage or other matters affecting value or desirability. Unless otherwise indicated in writing, neither brokers, agents nor Theo have verified, or will verify, such information. If any such information is important to buyer in determining whether to buy, the price to pay or intended use of the property, buyer is urged to conduct their own investigation with qualified professionals, satisfy themselves with respect to that information, and to rely solely on the results of that investigation.
School data provided by GreatSchools. School service boundaries are intended to be used as reference only. To verify enrollment eligibility for a property, contact the school directly.
