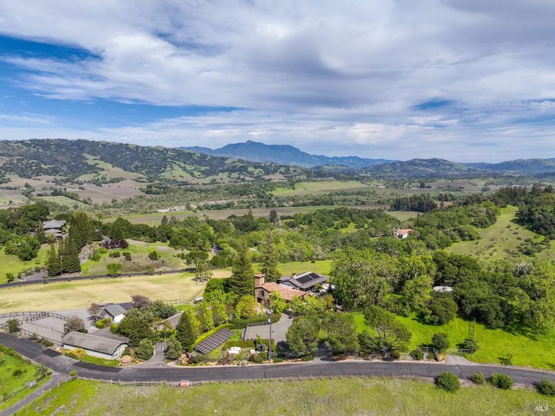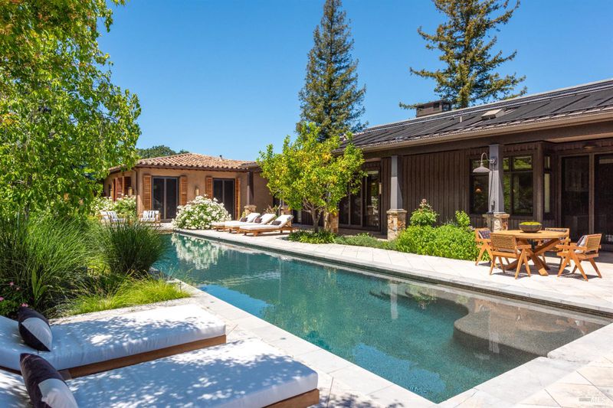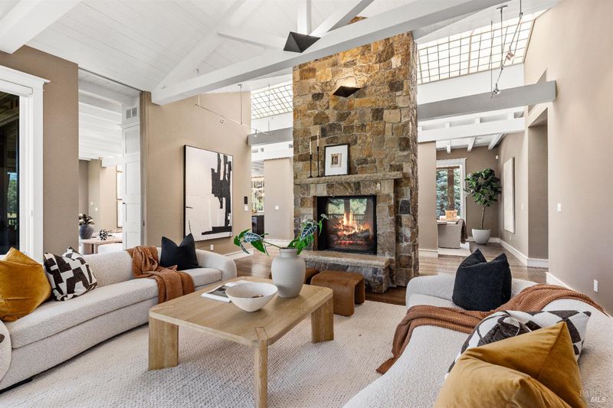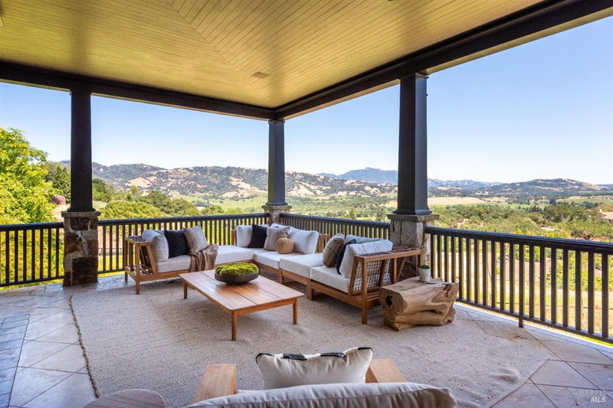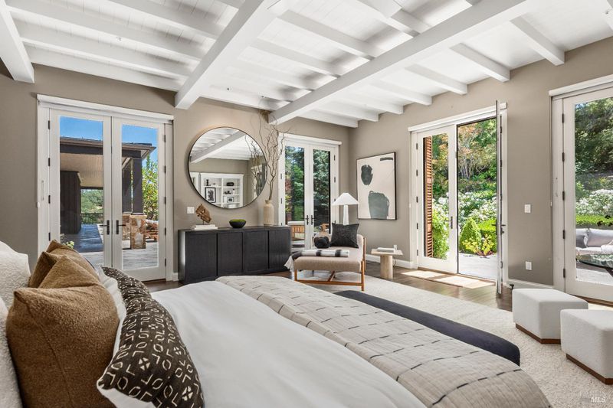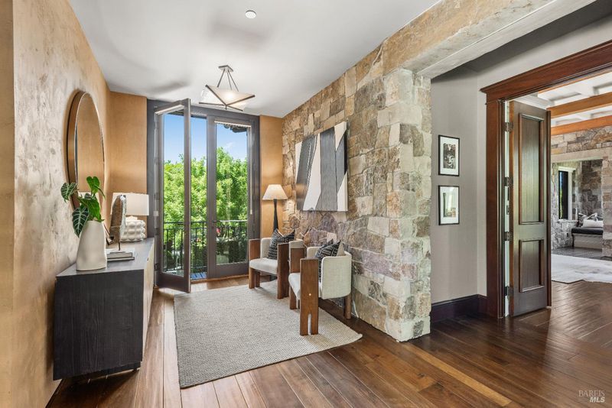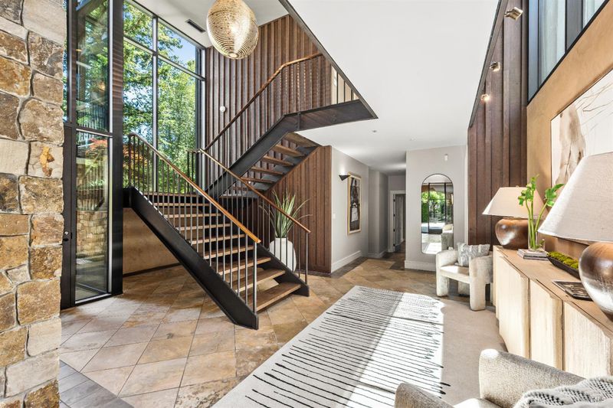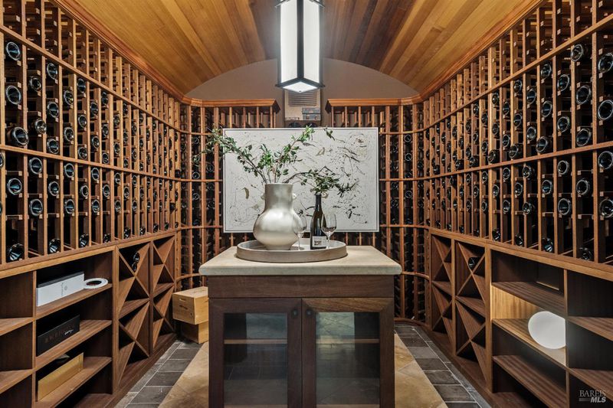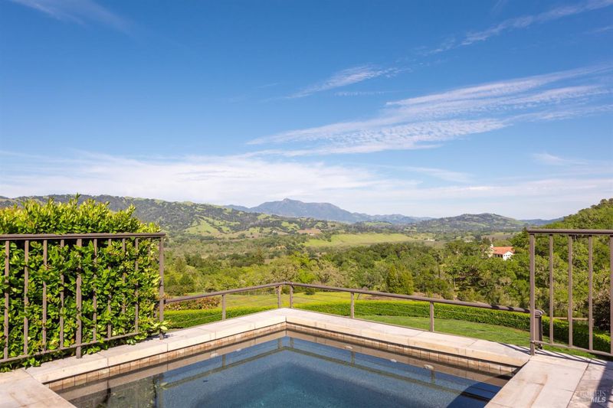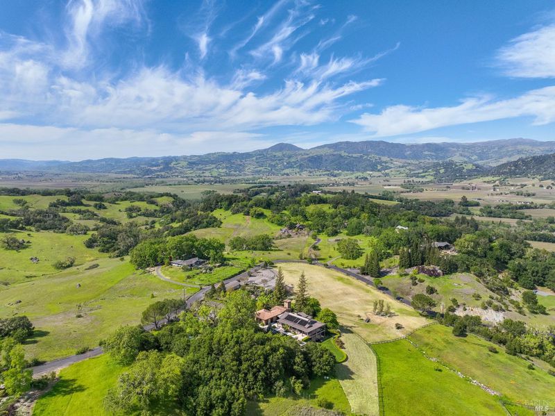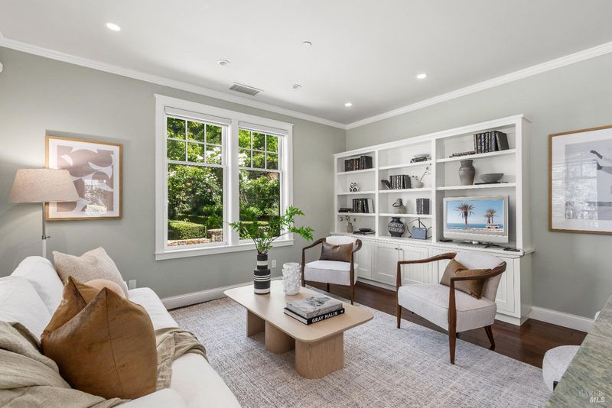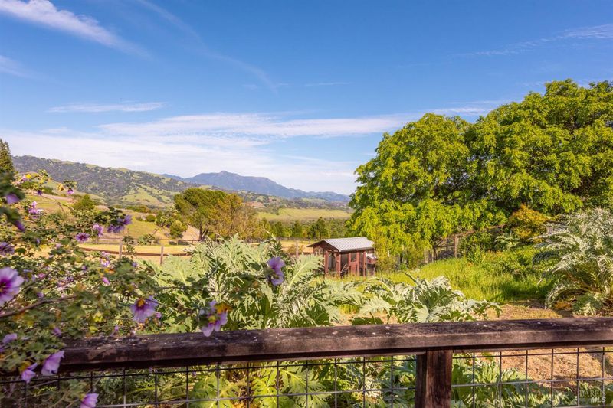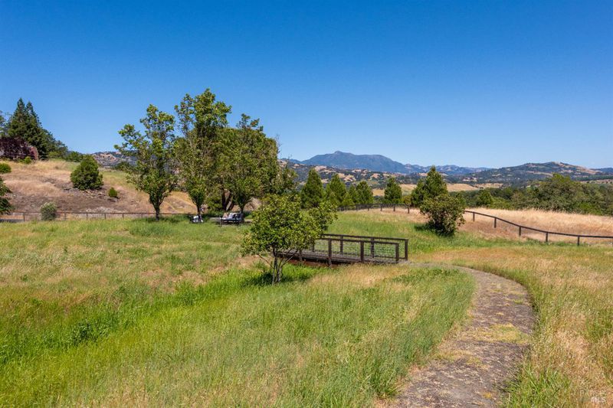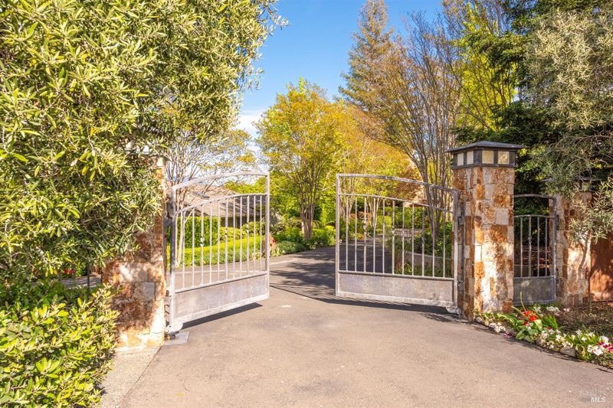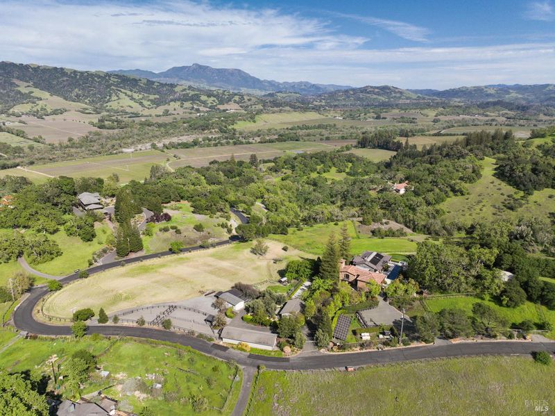
$6,995,000
7,088
SQ FT
$987
SQ/FT
4030 Old Barn Road
@ Soda Rock Lane - Healdsburg
- 4 Bed
- 6 (5/1) Bath
- 6 Park
- 7,088 sqft
- Healdsburg
-

Nestled in the heart of Alexander Valley, with commanding views of iconic Mt. St. Helena and undulating vineyards below, this is a rare opportunity to own a refined wine country estate on over 10 pristine acres. With approximately 7,088 square feet, this architectural gem exudes a timeless balance between old-world elegance and contemporary luxury. The main residence, thoughtfully laid out across two stories, offers four generous bedrooms and six bathrooms, designed with both grand entertaining and intimate living in mind. Additional features include a wine cellar, large fitness studio, outdoor dinning, garden shed/workshop, animal corrals, chicken coup, fenced in pastures and multiple entertainment zones that flow into the outdoor living areas. A sparkling pool and spa, bocce court, and panoramic lounging spaces invite year-round enjoyment amidst the peaceful heritage oaks and mature Japanese maples. The estate's thoughtful layout and scale offer the ultimate wine country lifestyle: private, polished, and effortlessly sophisticated. Whether a primary residence or weekend retreat, 4030 Old Barn Road delivers an unparalleled experience of Sonoma luxury living. (Interior design & furniture is by Vesta. All furniture is available for purchase directly with Vesta.)
- Days on Market
- 27 days
- Current Status
- Contingent
- Original Price
- $6,995,000
- List Price
- $6,995,000
- On Market Date
- May 22, 2025
- Contingent Date
- Jun 14, 2025
- Property Type
- Single Family Residence
- Area
- Healdsburg
- Zip Code
- 95448
- MLS ID
- 325037835
- APN
- 088-250-005-000
- Year Built
- 2007
- Stories in Building
- Unavailable
- Possession
- Close Of Escrow
- Data Source
- BAREIS
- Origin MLS System
Alexander Valley Elementary School
Public K-6 Elementary
Students: 110 Distance: 1.5mi
Rio Lindo Adventist Academy
Private 9-12 Secondary, Religious, Coed
Students: 162 Distance: 1.7mi
Marce Becerra Academy
Public 9-12 Continuation
Students: 24 Distance: 3.2mi
Healdsburg High School
Public 9-12 Secondary
Students: 522 Distance: 3.2mi
Healdsburg Elementary School
Public K-5 Elementary
Students: 262 Distance: 3.3mi
Healdsburg Charter School
Charter K-5 Coed
Students: 270 Distance: 3.3mi
- Bed
- 4
- Bath
- 6 (5/1)
- Multiple Shower Heads, Shower Stall(s), Stone, Tile, Tub, Walk-In Closet
- Parking
- 6
- Attached, Garage Door Opener, Interior Access, Side-by-Side, Other
- SQ FT
- 7,088
- SQ FT Source
- Assessor Agent-Fill
- Lot SQ FT
- 454,766.0
- Lot Acres
- 10.44 Acres
- Pool Info
- Built-In, Lap, Pool Cover, Pool Sweep, Solar Heat
- Kitchen
- Breakfast Area, Island, Island w/Sink, Metal/Steel Counter, Pantry Cabinet, Skylight(s), Slab Counter
- Cooling
- Ceiling Fan(s), Central, MultiZone
- Dining Room
- Formal Room
- Exterior Details
- Entry Gate, Fireplace
- Family Room
- Deck Attached, View
- Living Room
- View
- Flooring
- Stone, Tile, Wood
- Foundation
- Concrete Perimeter
- Fire Place
- Gas Piped, Living Room, Raised Hearth
- Heating
- Central, Gas, MultiZone, Propane, Solar Heating
- Laundry
- Cabinets, Inside Room, Sink
- Main Level
- Bedroom(s), Dining Room, Family Room, Full Bath(s), Kitchen, Living Room, Primary Bedroom
- Views
- Hills, Mountains, Panoramic, Valley, Vineyard
- Possession
- Close Of Escrow
- Architectural Style
- Contemporary, Mediterranean
- Fee
- $0
MLS and other Information regarding properties for sale as shown in Theo have been obtained from various sources such as sellers, public records, agents and other third parties. This information may relate to the condition of the property, permitted or unpermitted uses, zoning, square footage, lot size/acreage or other matters affecting value or desirability. Unless otherwise indicated in writing, neither brokers, agents nor Theo have verified, or will verify, such information. If any such information is important to buyer in determining whether to buy, the price to pay or intended use of the property, buyer is urged to conduct their own investigation with qualified professionals, satisfy themselves with respect to that information, and to rely solely on the results of that investigation.
School data provided by GreatSchools. School service boundaries are intended to be used as reference only. To verify enrollment eligibility for a property, contact the school directly.
