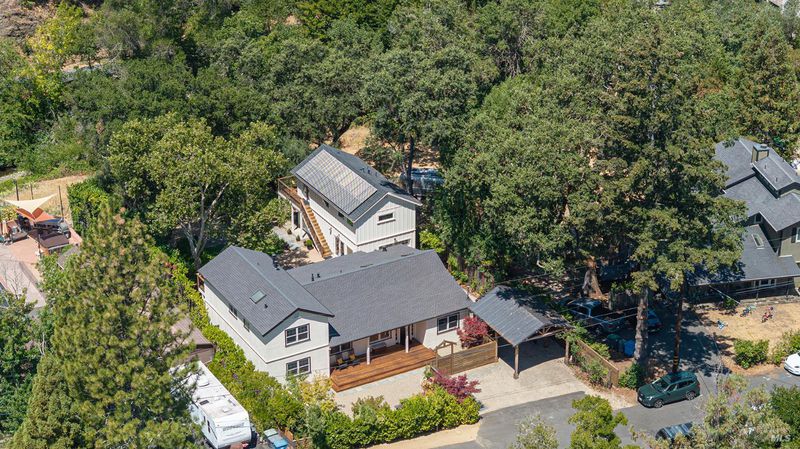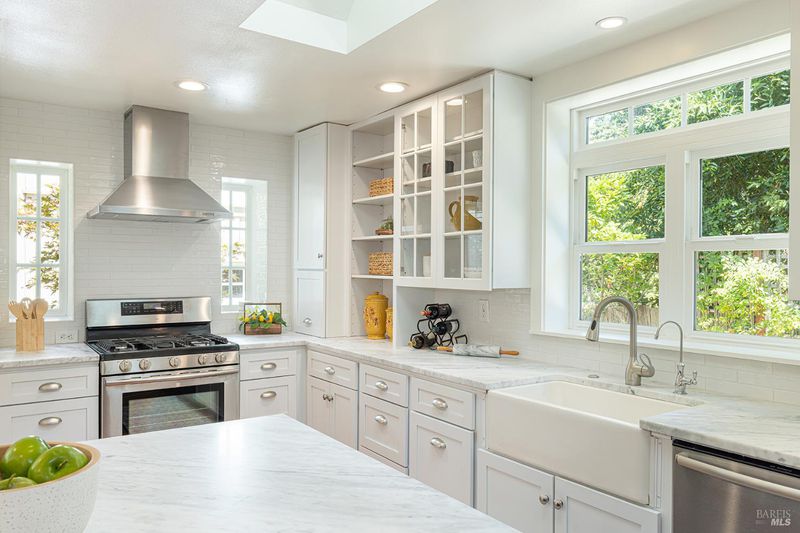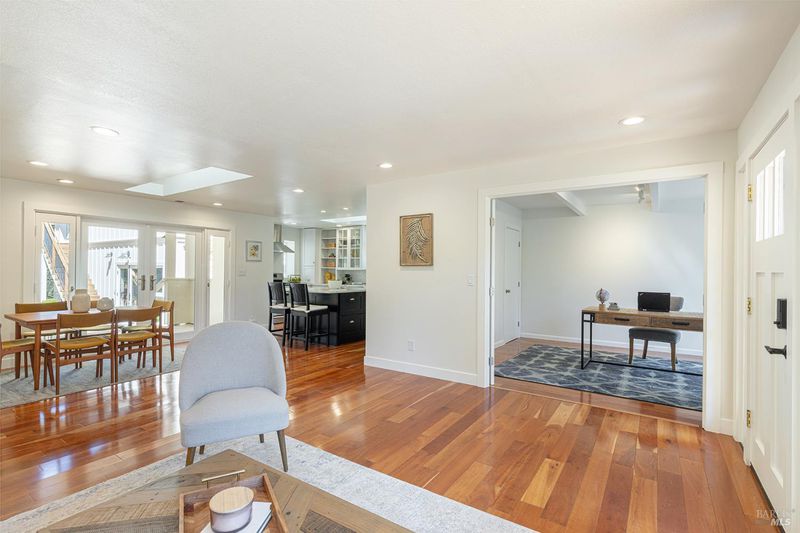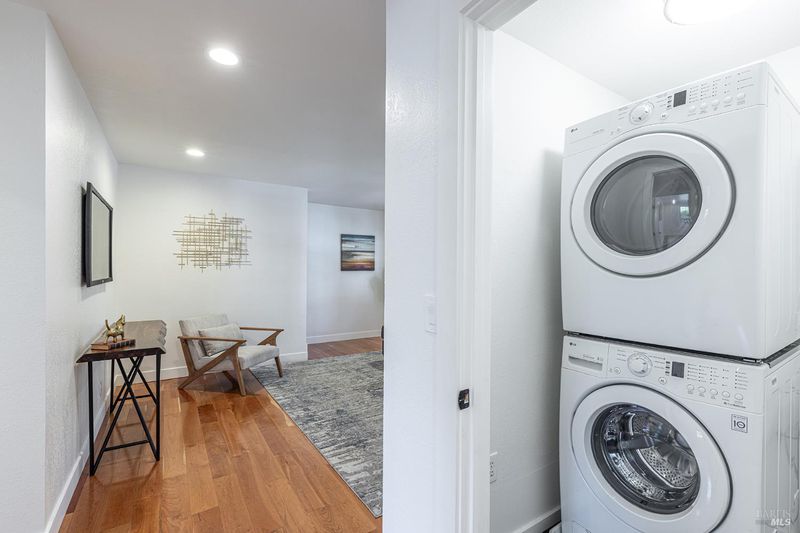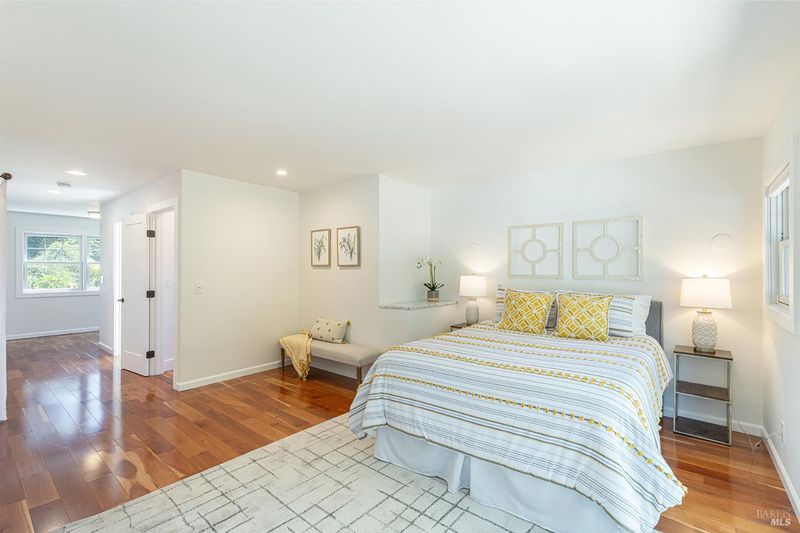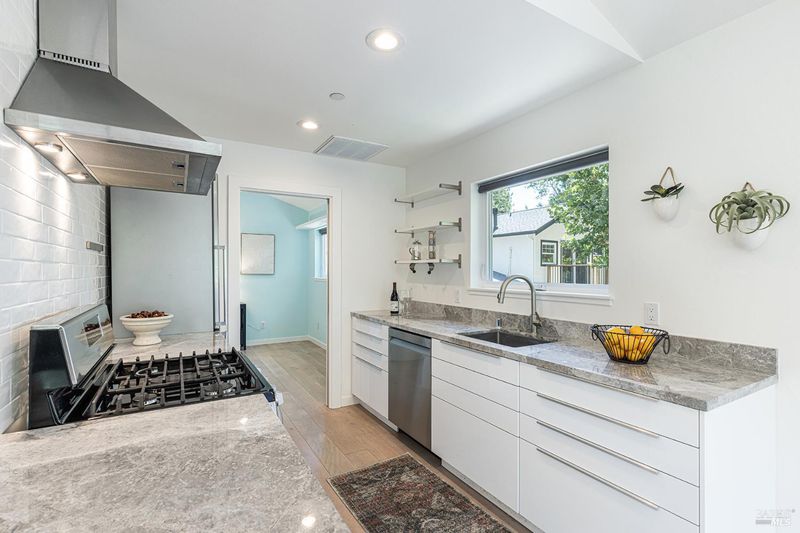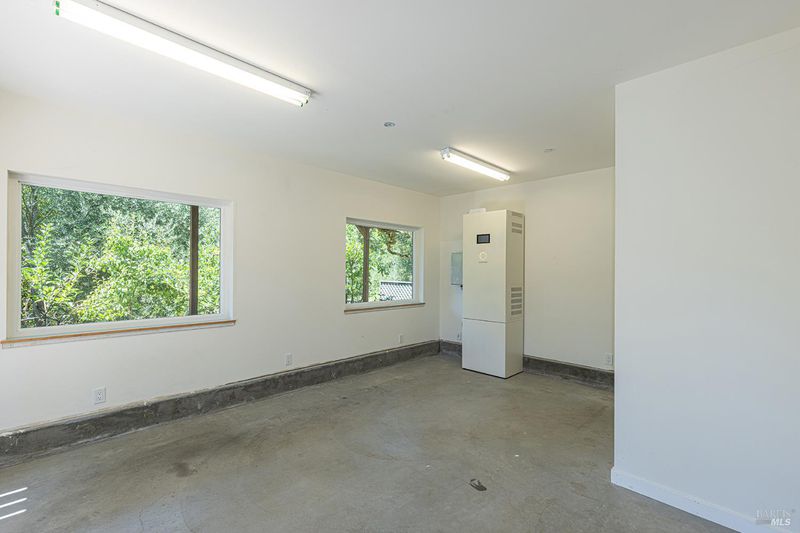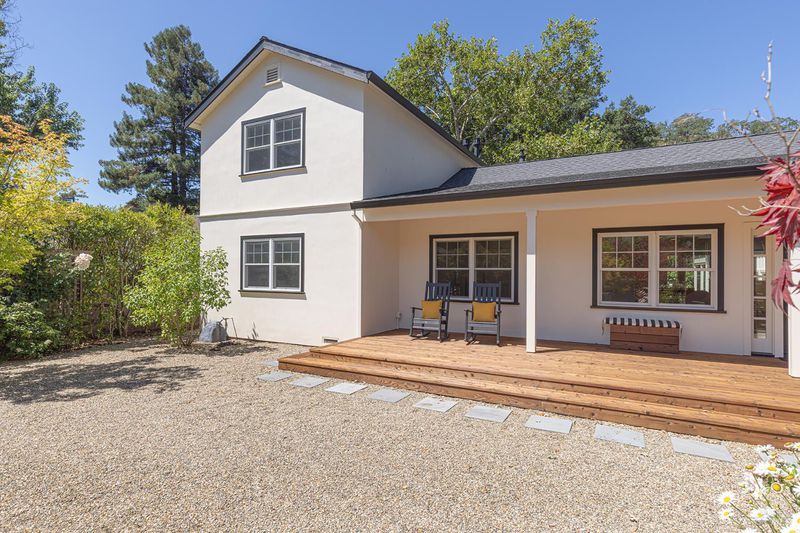
$1,795,000
2,990
SQ FT
$600
SQ/FT
109 Riddle Road
@ Arnold Drive - Sonoma, Glen Ellen
- 4 Bed
- 3 Bath
- 4 Park
- 2,990 sqft
- Glen Ellen
-

Must see, tastefully updated main home with separate carriage house on nearly one third acre lot with oak covered ridge line view in super charming Glen Ellen Village. Down a private lane and situated along the Calabazas Creek with green screen privacy, the 4-bed/3-bath (two en suite, one upstairs for tree house feel or one downstairs with single level advantages) main house features an open kitchen with large Carrara marble island, farmhouse sink, stainless appliances, cherry hardwood floors, pantry, and skylights that bathe the rooms in gentle light. Bathrooms with a lux feel of walk-in tiled showers, lighted mirrors and bidets. Primary bedroom fireplace, newer heat pump a/c plus mini-split upstairs. Owner owned solar with back up battery. Large front and backyard decks look out at mature oak, sycamore, Japanese maples, plum and apple trees. Enjoy indoor/outdoor lifestyle with games of Petanque in the backyard. Alternately, if you want there is room for pool. Glen Ellen features multiple destination restaurants, winding creeks, an iconic bridge over which the annual Jack London Yacht Race is launched. It is dialed in, all here and waiting for you.
- Days on Market
- 1 day
- Current Status
- Active
- Original Price
- $1,795,000
- List Price
- $1,795,000
- On Market Date
- Jul 30, 2025
- Property Type
- Single Family Residence
- Area
- Sonoma
- Zip Code
- 95442
- MLS ID
- 325068706
- APN
- 054-420-005-000
- Year Built
- 1942
- Stories in Building
- Unavailable
- Possession
- Close Of Escrow
- Data Source
- BAREIS
- Origin MLS System
Dunbar Elementary School
Public K-5 Elementary
Students: 198 Distance: 0.9mi
Kenwood Elementary School
Public K-6 Elementary
Students: 138 Distance: 3.6mi
Archbishop Hanna High School
Private 8-12 Secondary, Religious, All Male
Students: 100 Distance: 3.6mi
Sonoma Charter School
Charter K-8 Elementary
Students: 205 Distance: 3.8mi
Altimira Middle School
Public 6-8 Middle
Students: 468 Distance: 4.2mi
Woodland Star Charter School
Charter K-8 Elementary, Coed
Students: 251 Distance: 4.2mi
- Bed
- 4
- Bath
- 3
- Bidet, Marble, Shower Stall(s), Tile
- Parking
- 4
- Detached, Garage Facing Front
- SQ FT
- 2,990
- SQ FT Source
- Owner
- Lot SQ FT
- 13,861.0
- Lot Acres
- 0.3182 Acres
- Kitchen
- Island, Marble Counter, Pantry Closet, Skylight(s)
- Cooling
- Central, Heat Pump
- Fire Place
- Gas Piped, Primary Bedroom
- Heating
- Central, Heat Pump
- Laundry
- Laundry Closet, Washer/Dryer Stacked Included
- Upper Level
- Full Bath(s), Primary Bedroom
- Main Level
- Bedroom(s), Family Room, Full Bath(s), Garage, Kitchen, Living Room, Primary Bedroom, Street Entrance
- Views
- Hills
- Possession
- Close Of Escrow
- Fee
- $0
MLS and other Information regarding properties for sale as shown in Theo have been obtained from various sources such as sellers, public records, agents and other third parties. This information may relate to the condition of the property, permitted or unpermitted uses, zoning, square footage, lot size/acreage or other matters affecting value or desirability. Unless otherwise indicated in writing, neither brokers, agents nor Theo have verified, or will verify, such information. If any such information is important to buyer in determining whether to buy, the price to pay or intended use of the property, buyer is urged to conduct their own investigation with qualified professionals, satisfy themselves with respect to that information, and to rely solely on the results of that investigation.
School data provided by GreatSchools. School service boundaries are intended to be used as reference only. To verify enrollment eligibility for a property, contact the school directly.
