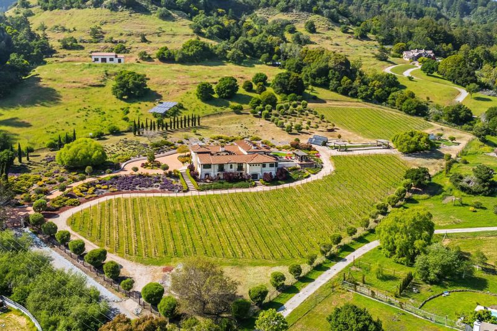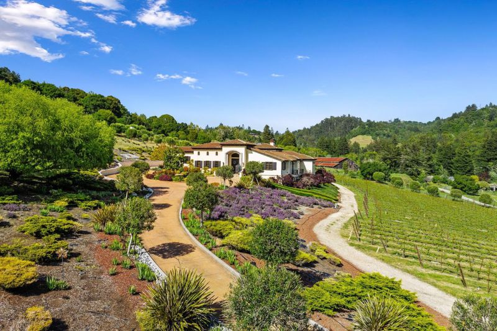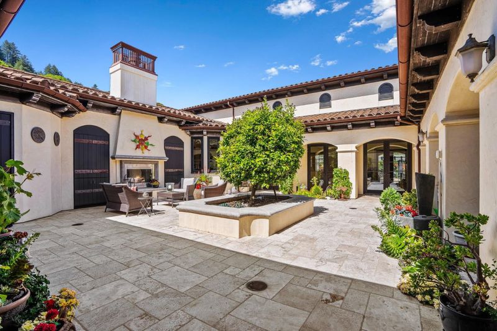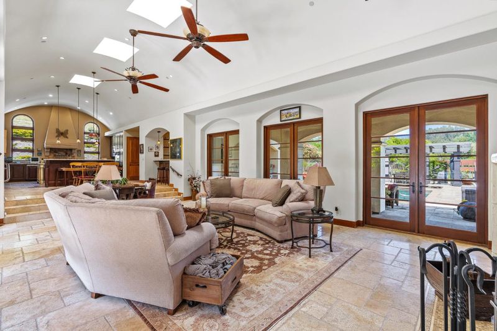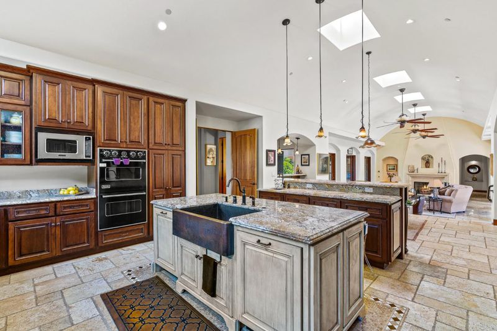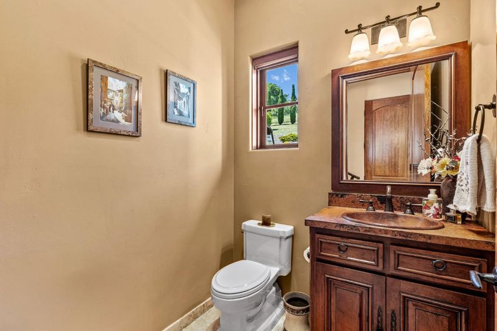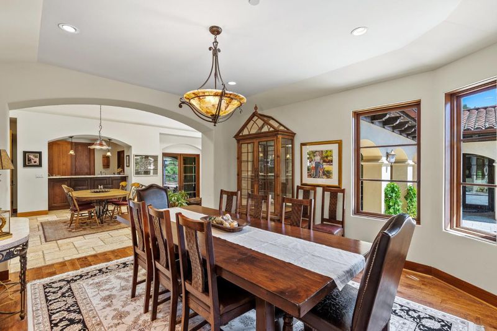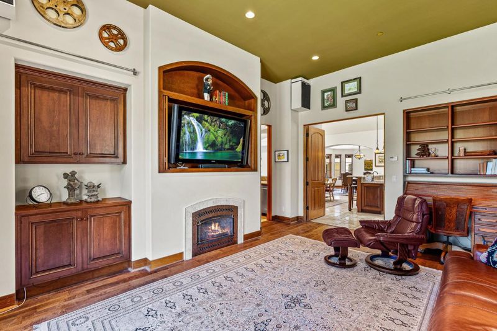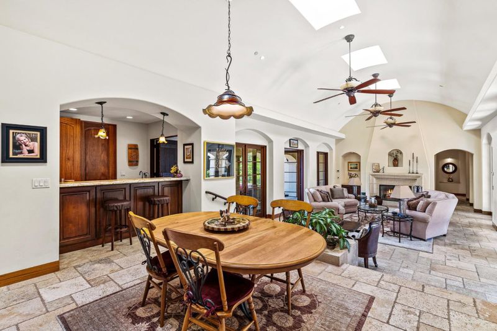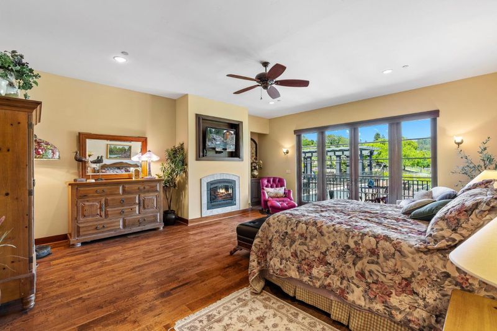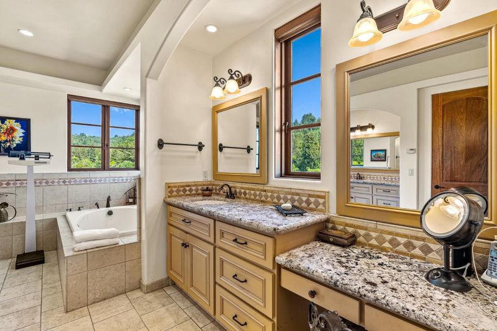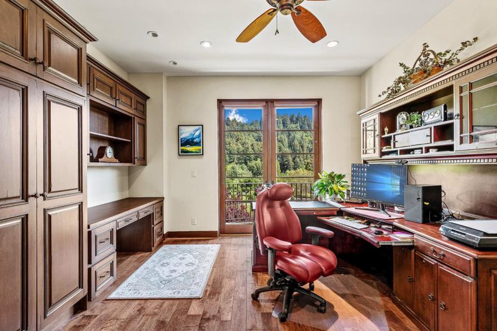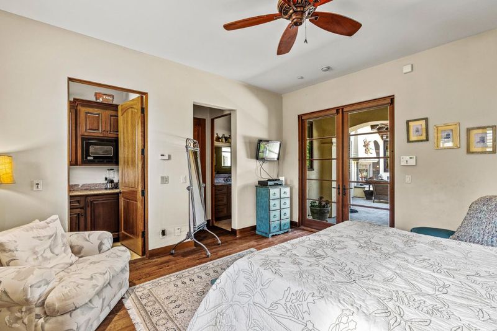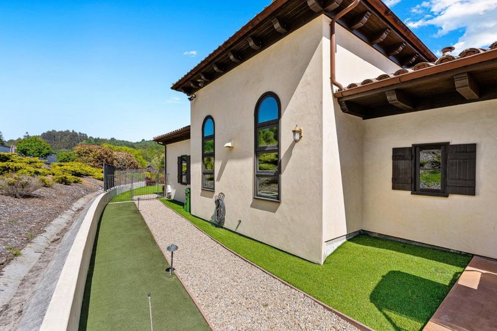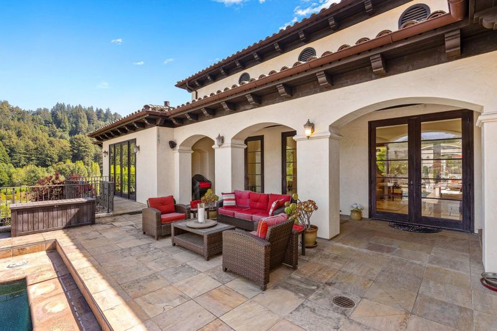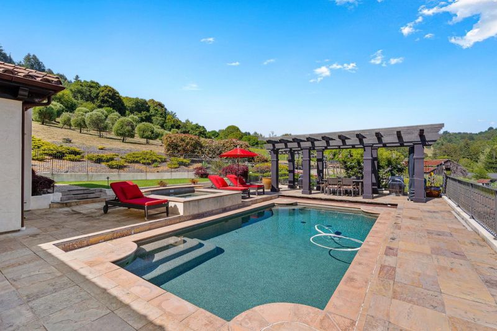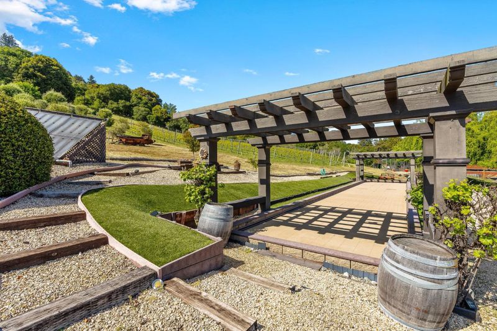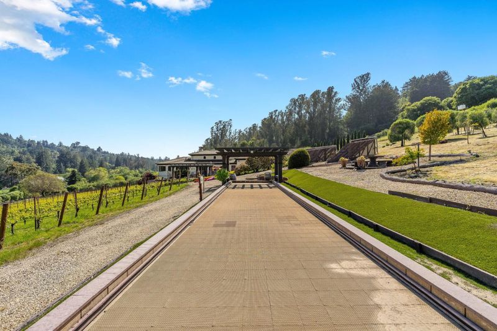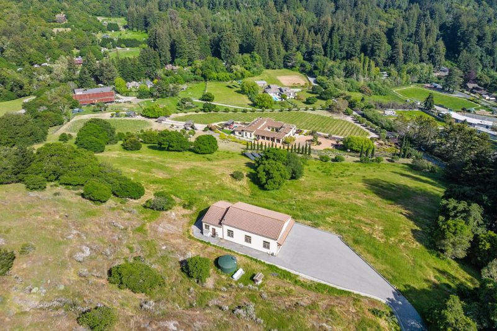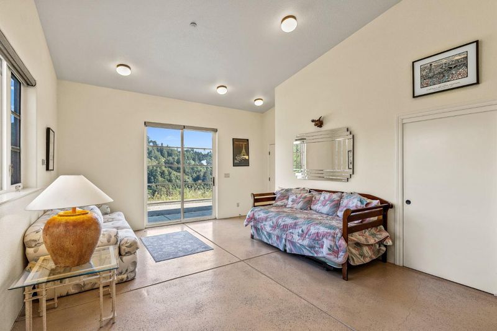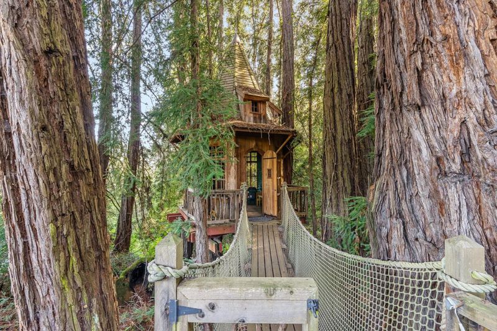
$6,500,000
5,036
SQ FT
$1,291
SQ/FT
220 Falcon Hill
@ Branciforte Dr - 41 - Scotts Valley North, Santa Cruz
- 5 Bed
- 6 (5/1) Bath
- 11 Park
- 5,036 sqft
- SANTA CRUZ
-

Nestled in a meadow & surrounded by over 21 acres of natural beauty, this magnificent gated Tuscan-inspired estate includes 1.5 acres of Pinot Noir grapes, offering a unique opportunity to own a private vineyard just 10 minutes from both Santa Cruz & Hwy 17 for easy access to Silicon Valley. At the heart of the single-level home lies a charming gated interior courtyard adorned with fruit trees, an outdoor fireplace, & a welcoming guest suite. The homes open layout, with abundant windows & French doors, invites seamless indoor-outdoor living. The spacious great room flows effortlessly into a chefs kitchen with other spaces including a formal dining room, family room & a pass-through bar opening to a built-in BBQ center beside the resort-style pool. The expansive grounds offer a bocce court, greenhouse, raised garden beds, a custom playground, a two-story treehouse with suspension bridge, pool & spa with designated bath, & multiple outdoor dining & lounge spaces. For automotive enthusiasts, an attached 4-car garage pairs with a separate 2-story barn/workshop featuring a car lift and room to accommodate up to 7 additional vehicles. The barn also includes a studio apartment & sits on a gently elevated section of the property, offering panoramic views & additional usable land.
- Days on Market
- 2 days
- Current Status
- Active
- Original Price
- $6,500,000
- List Price
- $6,500,000
- On Market Date
- Jun 7, 2025
- Property Type
- Single Family Home
- Area
- 41 - Scotts Valley North
- Zip Code
- 95065
- MLS ID
- ML82008195
- APN
- 101-141-12-000
- Year Built
- 2008
- Stories in Building
- 1
- Possession
- Negotiable
- Data Source
- MLSL
- Origin MLS System
- MLSListings, Inc.
Happy Valley Elementary School
Public K-6 Elementary
Students: 108 Distance: 0.3mi
Santa Cruz Gardens Elementary School
Public K-5 Elementary, Coed
Students: 286 Distance: 1.8mi
Merit Academy
Private PK-12 Coed
Students: 24 Distance: 1.8mi
Scotts Valley Middle School
Public 6-8 Middle
Students: 534 Distance: 2.2mi
Brook Knoll Elementary School
Public PK-5 Elementary
Students: 516 Distance: 2.2mi
Mountain Elementary School
Public K-6 Elementary
Students: 143 Distance: 2.3mi
- Bed
- 5
- Bath
- 6 (5/1)
- Double Sinks, Full on Ground Floor, Half on Ground Floor, Outside Access, Primary - Stall Shower(s), Primary - Tub with Jets, Shower over Tub - 1, Stall Shower - 2+, Tub in Primary Bedroom, Updated Bath
- Parking
- 11
- Attached Garage, Detached Garage, Guest / Visitor Parking, Room for Oversized Vehicle, Workshop in Garage
- SQ FT
- 5,036
- SQ FT Source
- Unavailable
- Lot SQ FT
- 929,396.0
- Lot Acres
- 21.335996 Acres
- Pool Info
- Heated - Solar, Pool - Heated, Pool - In Ground, Pool / Spa Combo, Spa - Gas, Spa - In Ground
- Kitchen
- Cooktop - Gas, Countertop - Granite, Dishwasher, Exhaust Fan, Garbage Disposal, Hood Over Range, Island, Island with Sink, Microwave, Oven - Built-In, Oven - Double, Refrigerator, Skylight, Wine Refrigerator
- Cooling
- None
- Dining Room
- Breakfast Bar, Dining Area, Dining Area in Living Room, Dining Bar, Eat in Kitchen, Formal Dining Room
- Disclosures
- Natural Hazard Disclosure
- Family Room
- Kitchen / Family Room Combo, Separate Family Room
- Flooring
- Hardwood, Tile
- Foundation
- Concrete Perimeter and Slab
- Fire Place
- Gas Burning, Living Room, Outside, Primary Bedroom
- Heating
- Central Forced Air - Gas
- Laundry
- In Utility Room, Inside, Tub / Sink, Washer / Dryer
- Views
- Forest / Woods, Garden / Greenbelt, Hills, Pasture, River / Stream, Valley, Vineyard
- Possession
- Negotiable
- Fee
- Unavailable
MLS and other Information regarding properties for sale as shown in Theo have been obtained from various sources such as sellers, public records, agents and other third parties. This information may relate to the condition of the property, permitted or unpermitted uses, zoning, square footage, lot size/acreage or other matters affecting value or desirability. Unless otherwise indicated in writing, neither brokers, agents nor Theo have verified, or will verify, such information. If any such information is important to buyer in determining whether to buy, the price to pay or intended use of the property, buyer is urged to conduct their own investigation with qualified professionals, satisfy themselves with respect to that information, and to rely solely on the results of that investigation.
School data provided by GreatSchools. School service boundaries are intended to be used as reference only. To verify enrollment eligibility for a property, contact the school directly.
