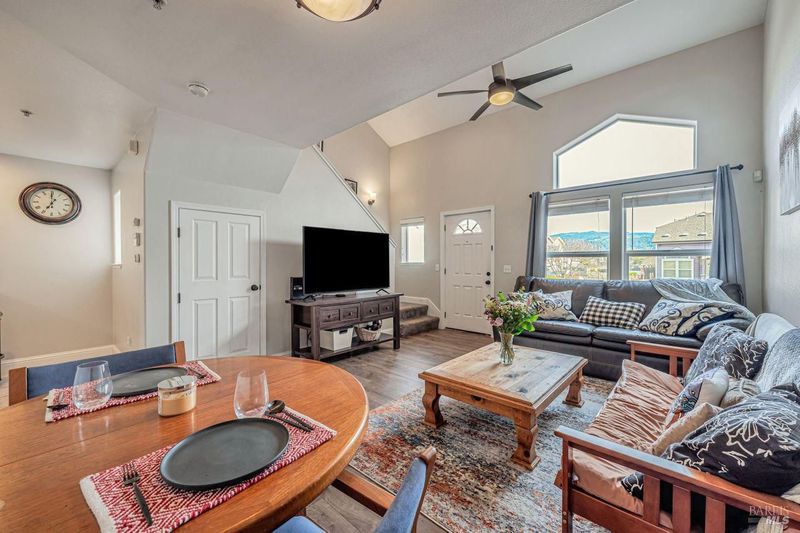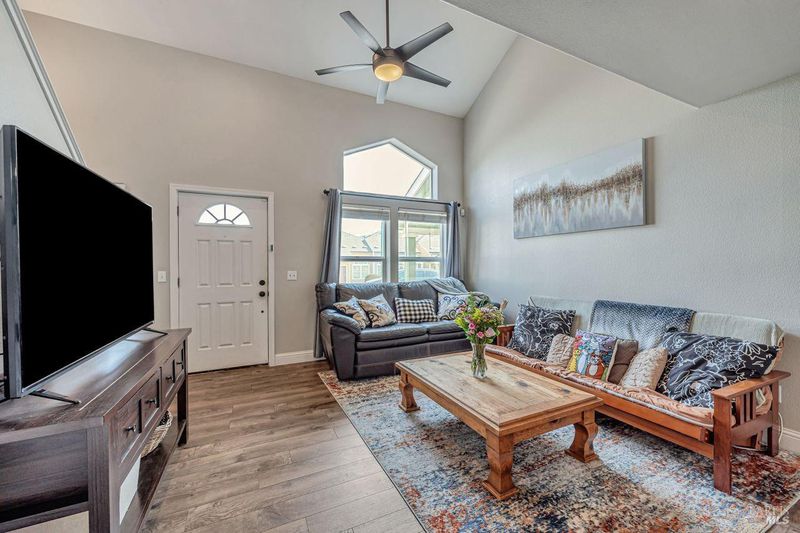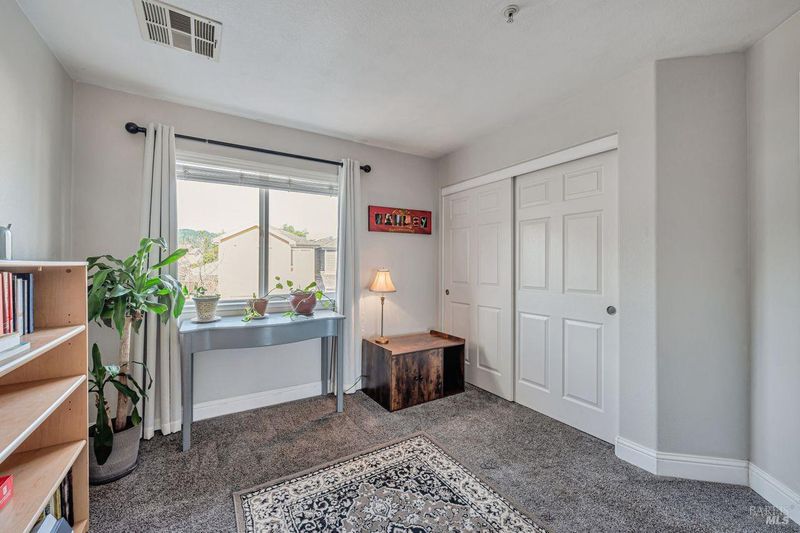
$399,000
977
SQ FT
$408
SQ/FT
123 Treadway Court
@ Treadway Drive - Cloverdale
- 2 Bed
- 2 Bath
- 1 Park
- 977 sqft
- Cloverdale
-

Embrace small-town charm, modern comforts, and scenic hillside views in this inviting two bedroom, two bathroom Planned Unit Development (PUD) near downtown Cloverdale. Designed for both convenience and functionality, this end-unit residence comes equipped with an attached one-car garage and a well-appointed kitchen featuring granite countertops, stainless steel appliances, refreshed cabinets, and peninsula for extra counter space, seating, and storage. Vaulted ceilings and sunlit windows amplify the living room's openness, while the spacious primary bedroom offers an oversized walk-in closet. Stay comfortable year-round with central air and make the most of the quaint rear patio, ideal for summer BBQs, small gardening projects, or simply unwinding. Affordable HOA dues include exterior building and roof maintenance, providing peace of mind while maximizing the benefits of homeownership. Nestled within the beautiful landscape of the wine country, Cloverdale offers a vibrant community with seasonal festivals, local art, music, theater, and outdoor recreation. Welcome home!
- Days on Market
- 122 days
- Current Status
- Contingent
- Original Price
- $425,000
- List Price
- $399,000
- On Market Date
- Feb 20, 2025
- Contingent Date
- Jun 18, 2025
- Property Type
- Townhouse
- Area
- Cloverdale
- Zip Code
- 95425
- MLS ID
- 325010077
- APN
- 116-570-025-000
- Year Built
- 2006
- Stories in Building
- Unavailable
- Possession
- Close Of Escrow, Other
- Data Source
- BAREIS
- Origin MLS System
Cloverdale Seventh-Day Adventist
Private 1-8 Elementary, Religious, Coed
Students: 15 Distance: 0.2mi
Washington School
Public 5-8 Middle
Students: 437 Distance: 1.4mi
Johanna Echols-Hansen High (Continuation) School
Public 9-12 Continuation
Students: 15 Distance: 1.6mi
Eagle Creek
Public 9-10
Students: 3 Distance: 1.7mi
Cloverdale High School
Public 9-12 Secondary
Students: 377 Distance: 1.9mi
Jefferson Elementary School
Public K-4 Elementary
Students: 536 Distance: 2.0mi
- Bed
- 2
- Bath
- 2
- Tile, Tub w/Shower Over
- Parking
- 1
- Attached, Garage Facing Rear, Guest Parking Available
- SQ FT
- 977
- SQ FT Source
- Assessor Auto-Fill
- Lot SQ FT
- 727.0
- Lot Acres
- 0.0167 Acres
- Kitchen
- Stone Counter
- Cooling
- Central
- Dining Room
- Dining/Living Combo
- Living Room
- Cathedral/Vaulted
- Flooring
- Carpet, Laminate, Tile
- Heating
- Central
- Laundry
- Hookups Only, In Garage
- Upper Level
- Bedroom(s), Full Bath(s), Primary Bedroom
- Main Level
- Dining Room, Garage, Living Room, Street Entrance
- Views
- Hills
- Possession
- Close Of Escrow, Other
- * Fee
- $309
- Name
- Cloverleaf Estates
- Phone
- (707) 285-0600
- *Fee includes
- Common Areas, Insurance on Structure, Maintenance Exterior, Maintenance Grounds, Management, Roof, and Other
MLS and other Information regarding properties for sale as shown in Theo have been obtained from various sources such as sellers, public records, agents and other third parties. This information may relate to the condition of the property, permitted or unpermitted uses, zoning, square footage, lot size/acreage or other matters affecting value or desirability. Unless otherwise indicated in writing, neither brokers, agents nor Theo have verified, or will verify, such information. If any such information is important to buyer in determining whether to buy, the price to pay or intended use of the property, buyer is urged to conduct their own investigation with qualified professionals, satisfy themselves with respect to that information, and to rely solely on the results of that investigation.
School data provided by GreatSchools. School service boundaries are intended to be used as reference only. To verify enrollment eligibility for a property, contact the school directly.






















