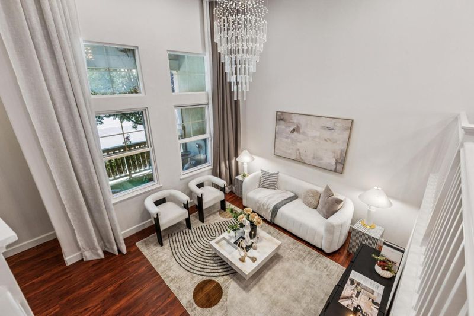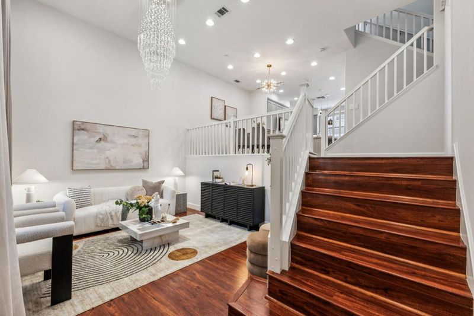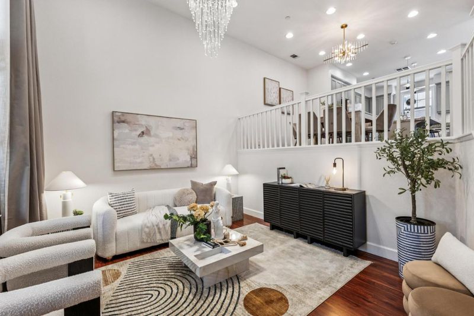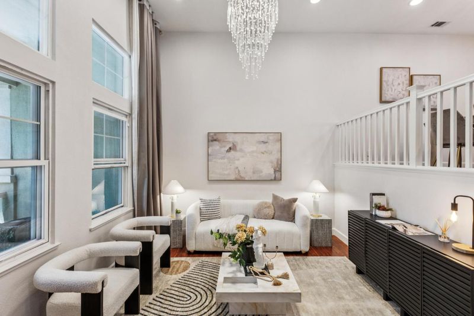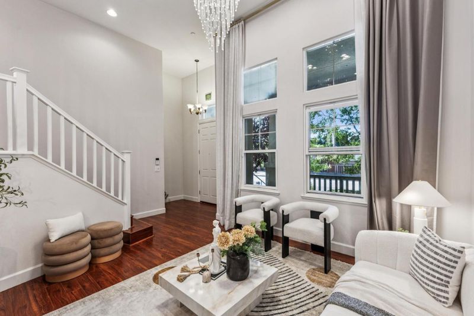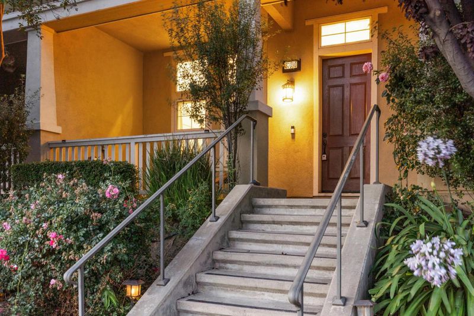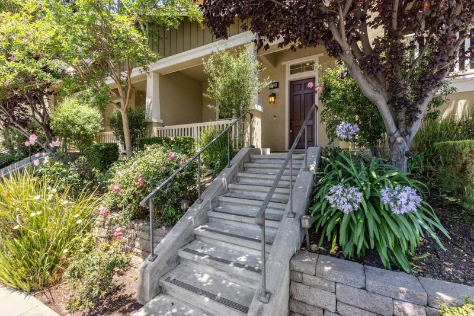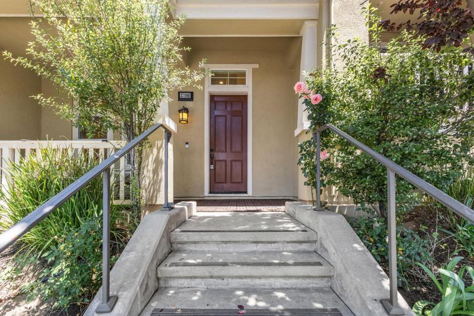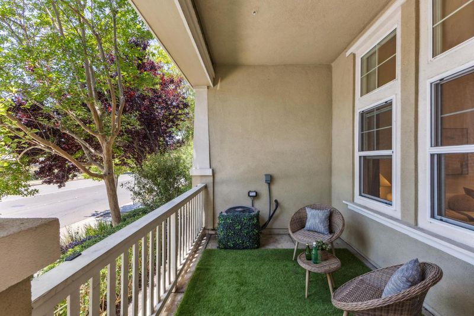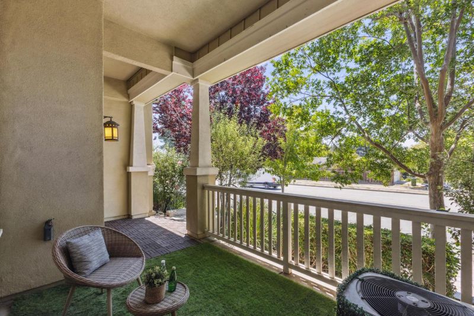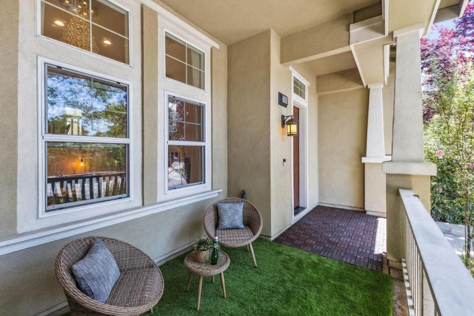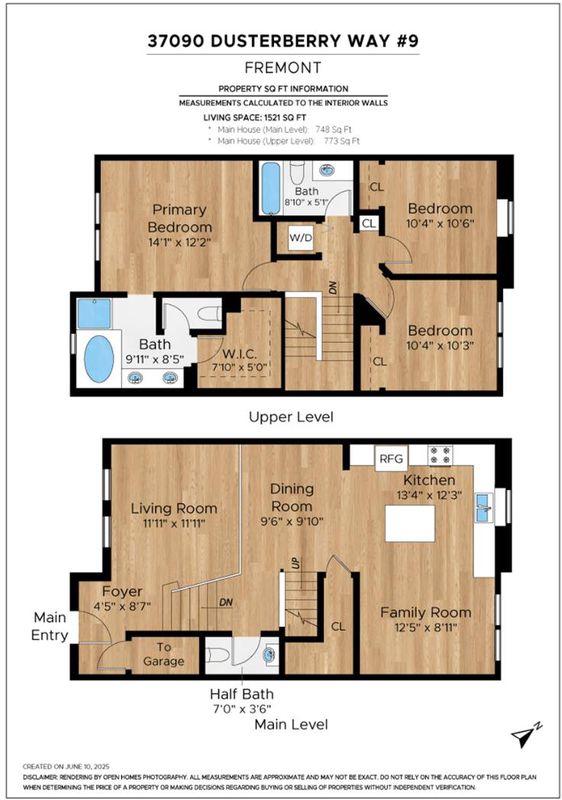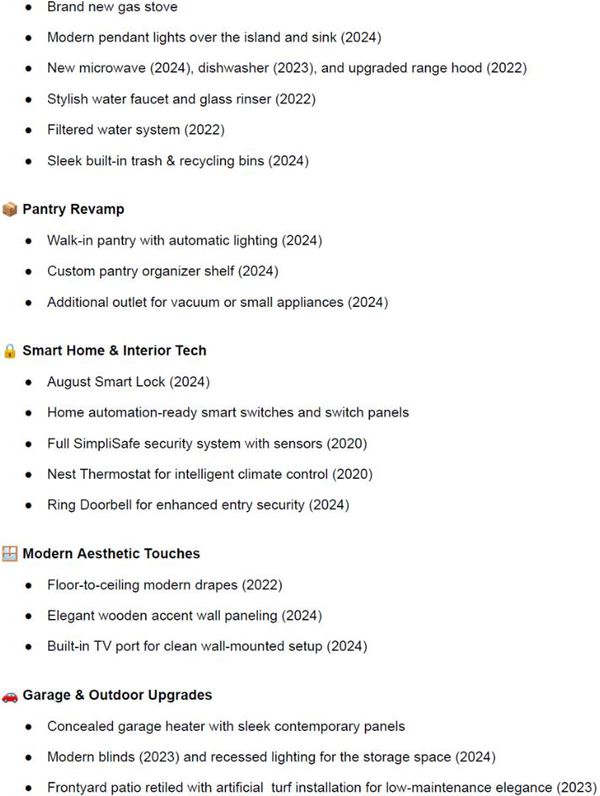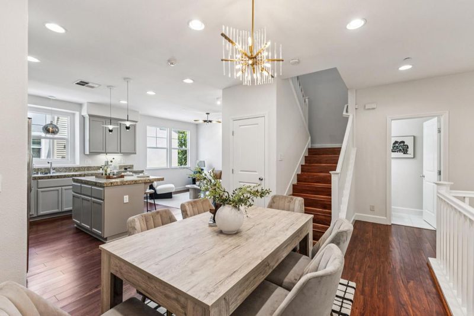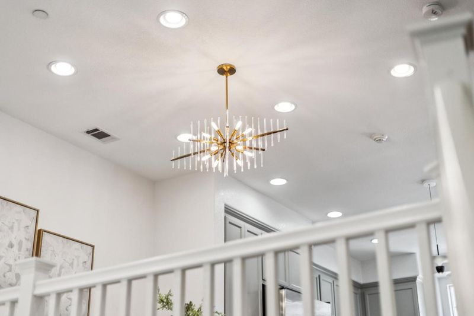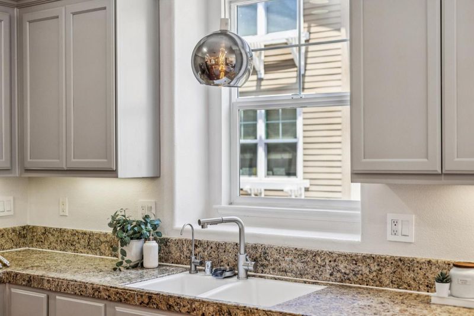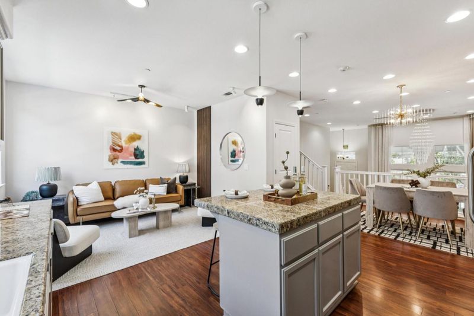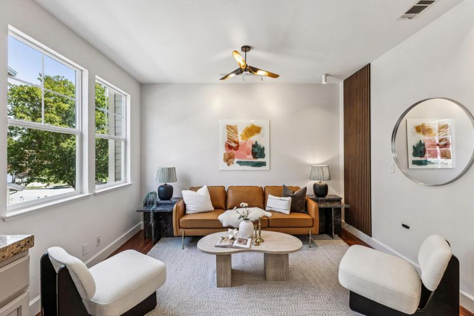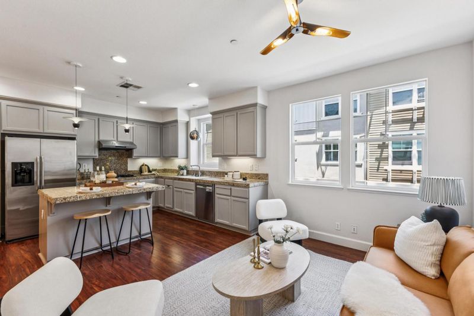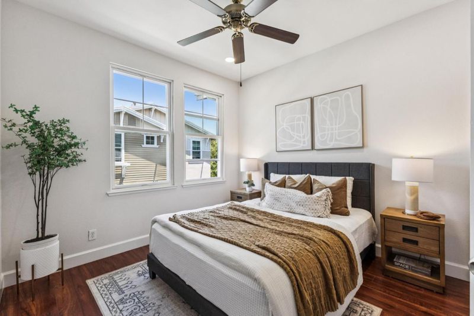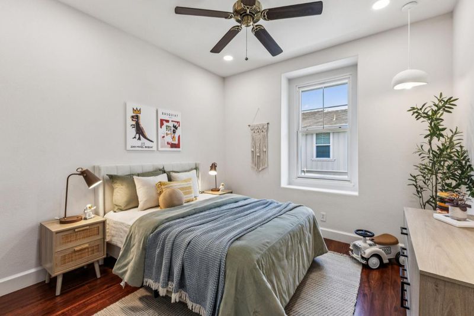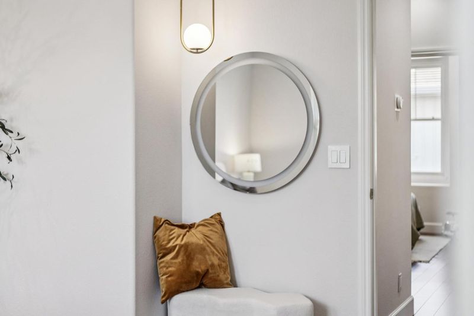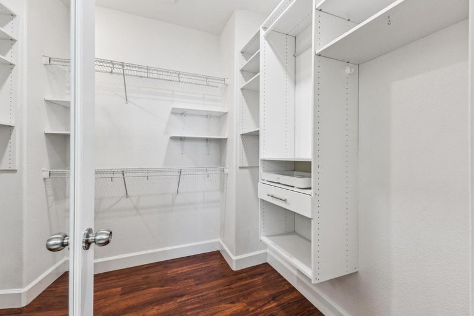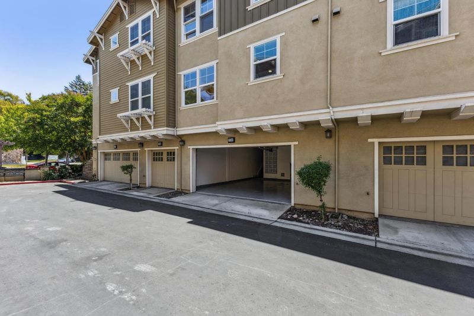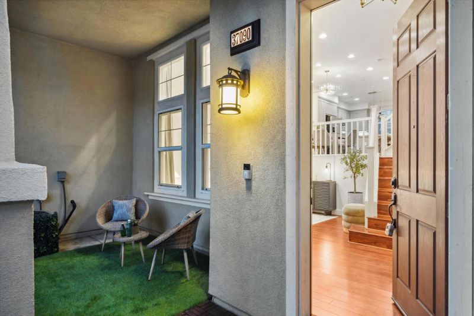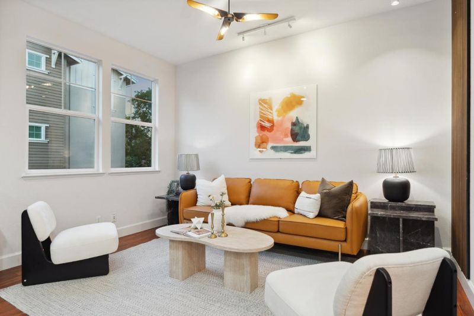
$1,199,950
1,500
SQ FT
$800
SQ/FT
37090 Dusterberry Way, #9
@ Hansen Ave - 3700 - Fremont, Fremont
- 3 Bed
- 3 (2/1) Bath
- 2 Park
- 1,500 sqft
- FREMONT
-

-
Sat Jun 14, 1:30 pm - 4:00 pm
-
Sun Jun 15, 2:30 pm - 4:30 pm
This is it, YOUR NEW HOME! Welcome to this beautifully updated townhome in a highly desirable Fremont neighborhood. Boasting numerous high-end upgrades and immaculate attention to detail throughout, this amazing property features a bright and open floor plan, brand new interior designer paint, gorgeous contemporary flooring, all upgraded recessed lighting and exquisite light fixtures throughout, stylishly renovated bathrooms, and a truly exquisite kitchen with custom granite countertops, beautiful cabinets, and new stainless-steel appliances. Extra upgrades include floor-to-ceiling modern drapes, elegant wooden accent wall paneling, home automation-ready smart switches and switch panels, full SimpliSafe security system, NEST thermostat, RING doorbell, and so much more. Whatever your lifestyle, the neighborhood's ideal location and distinctive community lets you create a life uniquely you, and this beautiful modern townhome will have you and your family living the good life for years to come. WELCOME TO YOUR NEW HOME!
- Days on Market
- 1 day
- Current Status
- Active
- Original Price
- $1,199,950
- List Price
- $1,199,950
- On Market Date
- Jun 12, 2025
- Property Type
- Townhouse
- Area
- 3700 - Fremont
- Zip Code
- 94536
- MLS ID
- ML82010771
- APN
- 501-1829-019
- Year Built
- 2007
- Stories in Building
- 2
- Possession
- COE
- Data Source
- MLSL
- Origin MLS System
- MLSListings, Inc.
Montessori School Of Centerville
Private K-3
Students: 10 Distance: 0.2mi
Thornton Junior High School
Public 7-8 Middle
Students: 1297 Distance: 0.2mi
Learn and Play Montessori School
Private PK-2 Preschool Early Childhood Center, Montessori, Elementary, Coed
Students: 8 Distance: 0.2mi
Oliveira Elementary School
Public K-6 Elementary
Students: 885 Distance: 0.5mi
Fremont Christian School
Private PK-12 Combined Elementary And Secondary, Religious, Coed
Students: 620 Distance: 0.5mi
Holy Spirit Elementary School
Private K-8 Elementary, Religious, Coed
Students: 272 Distance: 0.5mi
- Bed
- 3
- Bath
- 3 (2/1)
- Double Sinks, Primary - Stall Shower(s), Shower and Tub, Shower over Tub - 1, Tile, Tub in Primary Bedroom
- Parking
- 2
- Attached Garage, Common Parking Area, Gate / Door Opener, Guest / Visitor Parking
- SQ FT
- 1,500
- SQ FT Source
- Unavailable
- Lot SQ FT
- 6,796.0
- Lot Acres
- 0.156015 Acres
- Kitchen
- Cooktop - Gas, Countertop - Granite, Dishwasher, Exhaust Fan, Garbage Disposal, Hood Over Range, Hookups - Gas, Island, Microwave, Pantry, Refrigerator
- Cooling
- Ceiling Fan, Central AC
- Dining Room
- Breakfast Bar, Dining Area
- Disclosures
- NHDS Report
- Family Room
- Separate Family Room
- Flooring
- Laminate, Tile, Wood
- Foundation
- Concrete Slab
- Heating
- Central Forced Air - Gas
- Laundry
- Upper Floor, Washer / Dryer
- Possession
- COE
- Architectural Style
- Contemporary
- * Fee
- $250
- Name
- Bay Area Property Services
- Phone
- 800-610-0757
- *Fee includes
- Common Area Electricity, Exterior Painting, Insurance - Common Area, Landscaping / Gardening, Maintenance - Common Area, Maintenance - Exterior, Management Fee, and Roof
MLS and other Information regarding properties for sale as shown in Theo have been obtained from various sources such as sellers, public records, agents and other third parties. This information may relate to the condition of the property, permitted or unpermitted uses, zoning, square footage, lot size/acreage or other matters affecting value or desirability. Unless otherwise indicated in writing, neither brokers, agents nor Theo have verified, or will verify, such information. If any such information is important to buyer in determining whether to buy, the price to pay or intended use of the property, buyer is urged to conduct their own investigation with qualified professionals, satisfy themselves with respect to that information, and to rely solely on the results of that investigation.
School data provided by GreatSchools. School service boundaries are intended to be used as reference only. To verify enrollment eligibility for a property, contact the school directly.
