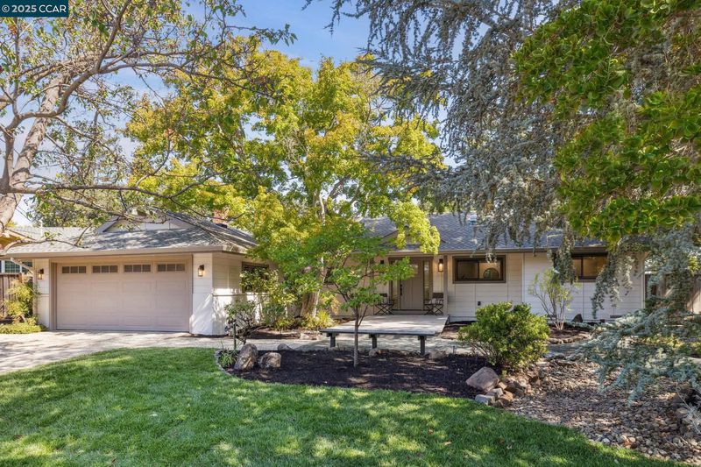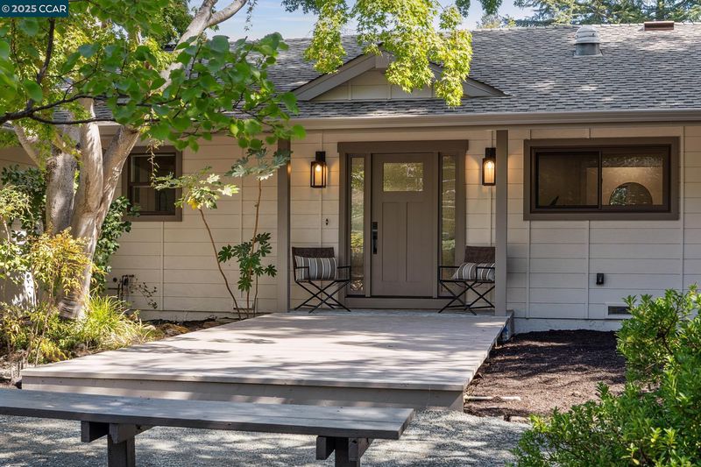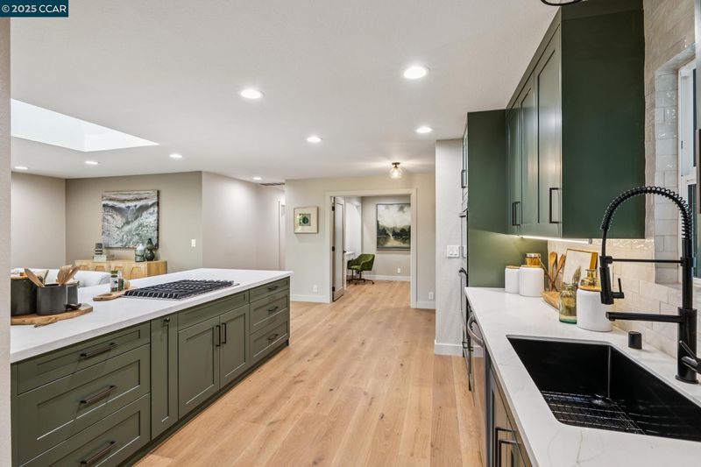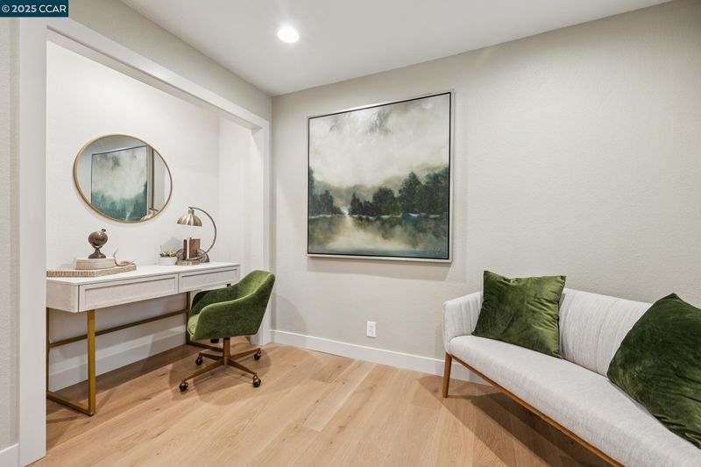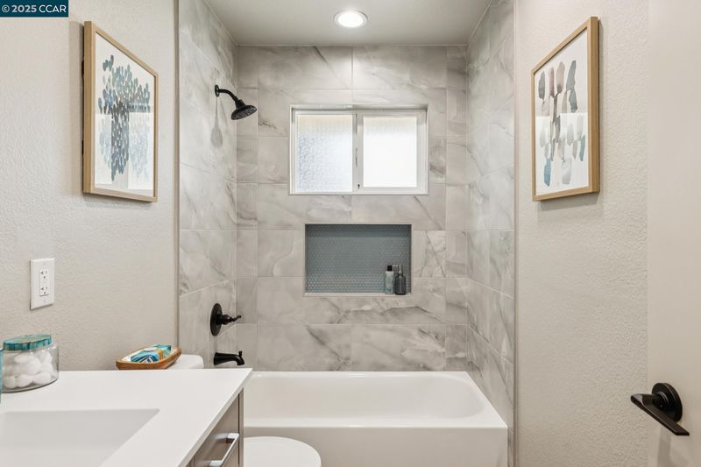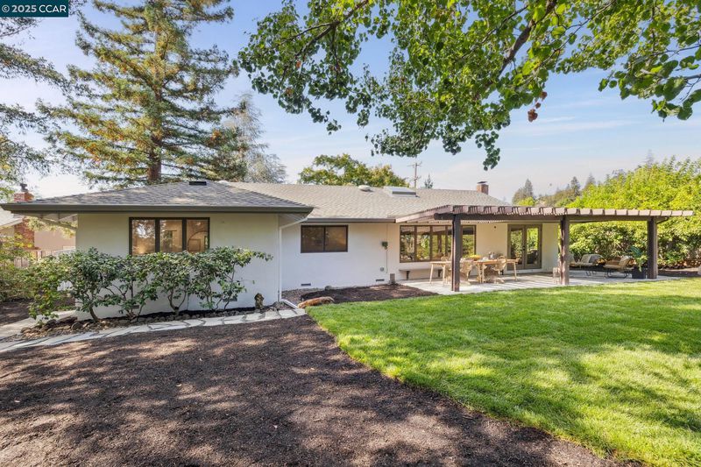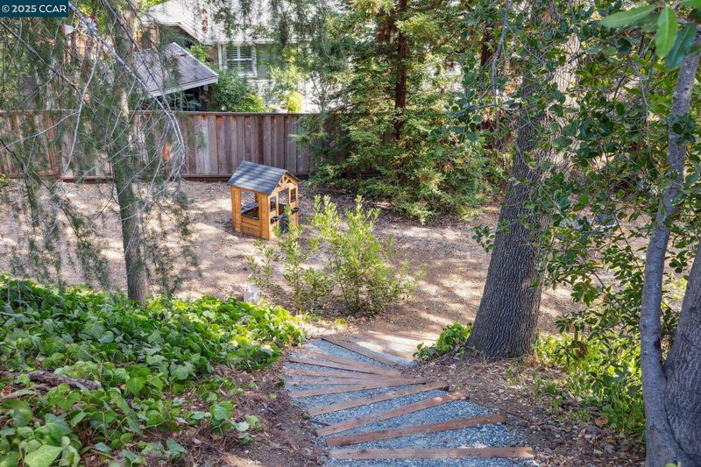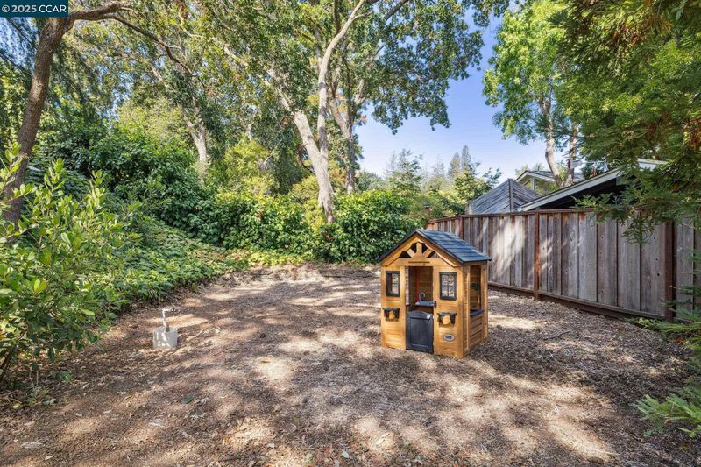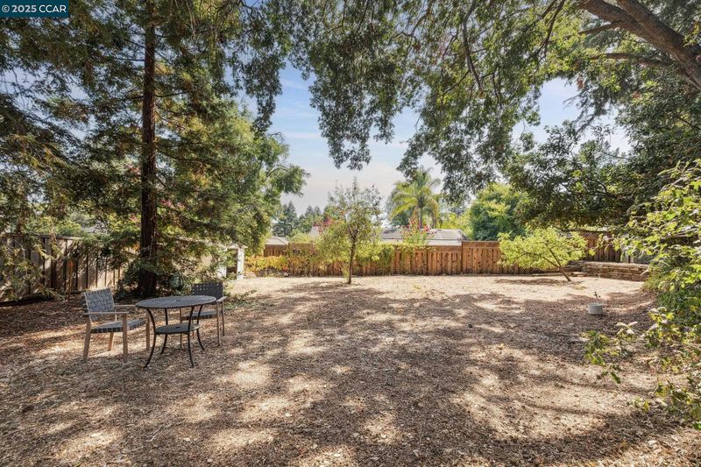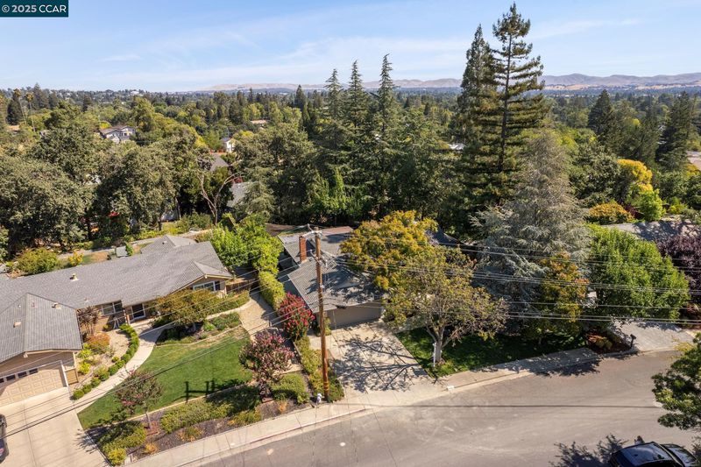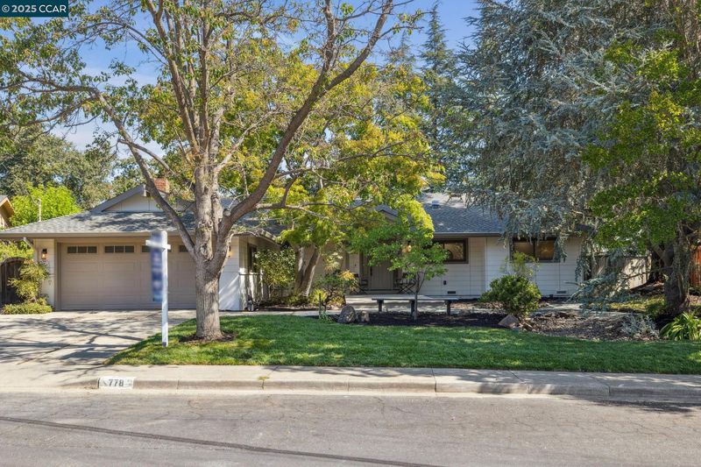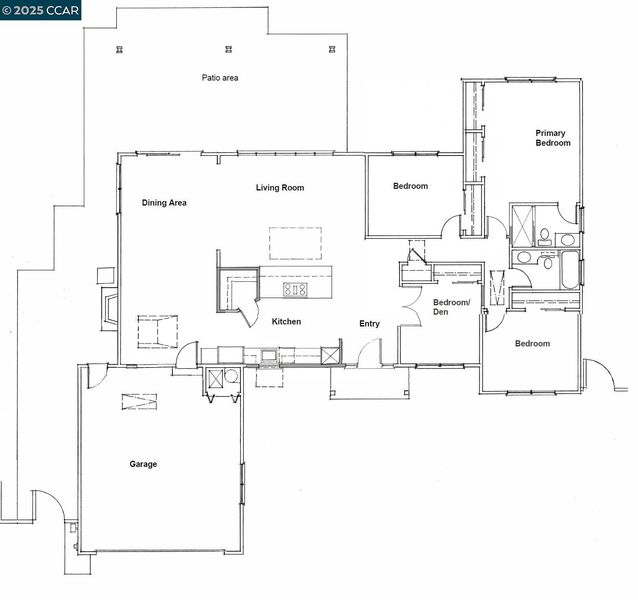
$1,349,000
1,760
SQ FT
$766
SQ/FT
778 Hamilton Dr
@ Valley Drive - Hillsdale, Pleasant Hill
- 4 Bed
- 2 Bath
- 2 Park
- 1,760 sqft
- Pleasant Hill
-

Open house Sat Sept 6 / Sun Sept 7 - 1pm to 4pm. Welcome to Your Forever Home in the Heart of Pleasant Hill...tucked into the quiet charm of Hillsdale’s most desirable neighborhood, this beautifully renovated single-story home offers the perfect balance of comfort, style, and space — all on an expansive lot. Step inside and feel the difference. With engineered hardwood floors, generous skylights, and oversized windows, natural light pours through every corner, creating a bright and welcoming atmosphere. The open layout flows effortlessly into the heart of the home, while views of the lush, park-like backyard invite you to slow down and enjoy the outdoors. Out back, the possibilities are wide open — whether you’re dreaming of an ADU, a pool, a sport court, or simply more space to gather and play. The patio is ready for warm-weather barbecues, al fresco dinners, or morning coffee in the sun. Kids will have room to run and explore. Located minutes from daycare centers, parks, the canal trail, and local dining and shopping, this home is as convenient as it is charming. Award-winning Pleasant Hill Elementary and the top-rated Sequoia Schools are just a few blocks away, while nearby Dinosaur Hill Park offers stunning Diablo Valley views and scenic hiking trails.
- Current Status
- New
- Original Price
- $1,349,000
- List Price
- $1,349,000
- On Market Date
- Aug 26, 2025
- Property Type
- Detached
- D/N/S
- Hillsdale
- Zip Code
- 94523
- MLS ID
- 41109410
- APN
- 1662710142
- Year Built
- 1961
- Stories in Building
- 1
- Possession
- Close Of Escrow
- Data Source
- MAXEBRDI
- Origin MLS System
- CONTRA COSTA
Pleasant Hill Elementary School
Public K-5 Elementary
Students: 618 Distance: 0.4mi
Pleasant Hill Adventist Academy
Private K-12 Combined Elementary And Secondary, Religious, Coed
Students: 148 Distance: 0.6mi
St. Thomas
Private 3-12
Students: 6 Distance: 0.6mi
Stars School
Private n/a Special Education, Combined Elementary And Secondary, Coed
Students: NA Distance: 0.6mi
Christ The King Elementary School
Private K-8 Elementary, Religious, Coed
Students: 318 Distance: 0.7mi
Contra Costa County Rop School
Public 9-12
Students: NA Distance: 0.9mi
- Bed
- 4
- Bath
- 2
- Parking
- 2
- Attached, Garage Door Opener
- SQ FT
- 1,760
- SQ FT Source
- Public Records
- Lot SQ FT
- 18,000.0
- Lot Acres
- 0.41 Acres
- Pool Info
- None
- Kitchen
- Dishwasher, Gas Range, Refrigerator, Gas Water Heater, Counter - Solid Surface, Eat-in Kitchen, Disposal, Gas Range/Cooktop, Kitchen Island, Pantry, Skylight(s), Updated Kitchen
- Cooling
- Central Air
- Disclosures
- Easements, Mello-Roos District, Disclosure Package Avail
- Entry Level
- Exterior Details
- Back Yard, Front Yard, Side Yard, Sprinklers Automatic, Storage
- Flooring
- Engineered Wood
- Foundation
- Fire Place
- None
- Heating
- Forced Air, Natural Gas
- Laundry
- Hookups Only, In Garage
- Main Level
- 4 Bedrooms, 2 Baths, Main Entry
- Possession
- Close Of Escrow
- Basement
- Crawl Space
- Architectural Style
- Traditional
- Non-Master Bathroom Includes
- Updated Baths
- Construction Status
- Existing
- Additional Miscellaneous Features
- Back Yard, Front Yard, Side Yard, Sprinklers Automatic, Storage
- Location
- Premium Lot
- Roof
- Composition Shingles
- Water and Sewer
- Public
- Fee
- Unavailable
MLS and other Information regarding properties for sale as shown in Theo have been obtained from various sources such as sellers, public records, agents and other third parties. This information may relate to the condition of the property, permitted or unpermitted uses, zoning, square footage, lot size/acreage or other matters affecting value or desirability. Unless otherwise indicated in writing, neither brokers, agents nor Theo have verified, or will verify, such information. If any such information is important to buyer in determining whether to buy, the price to pay or intended use of the property, buyer is urged to conduct their own investigation with qualified professionals, satisfy themselves with respect to that information, and to rely solely on the results of that investigation.
School data provided by GreatSchools. School service boundaries are intended to be used as reference only. To verify enrollment eligibility for a property, contact the school directly.
