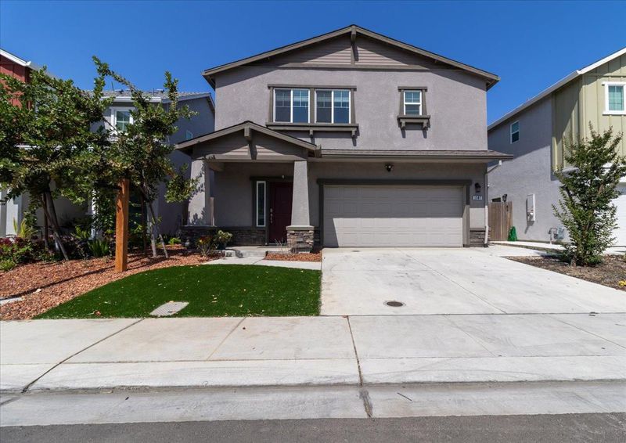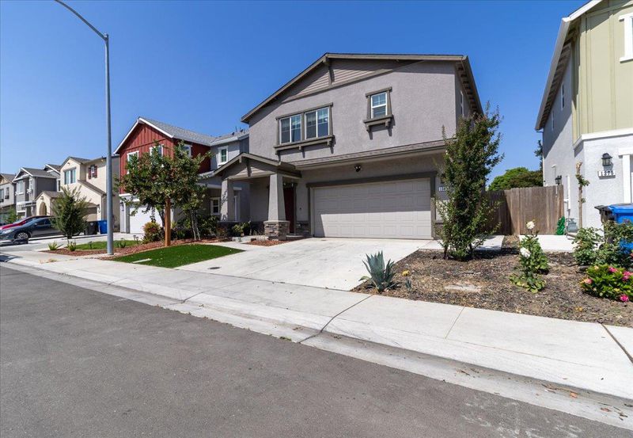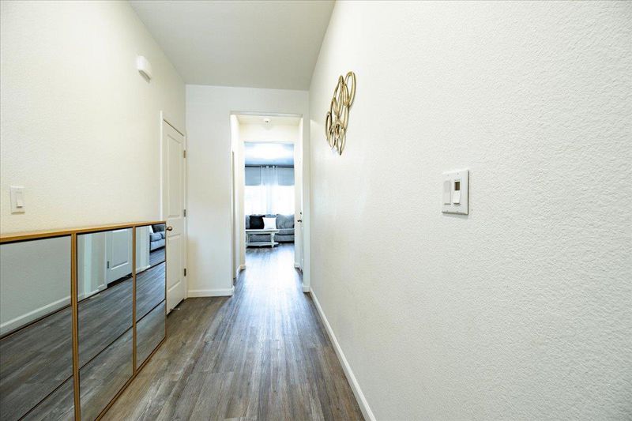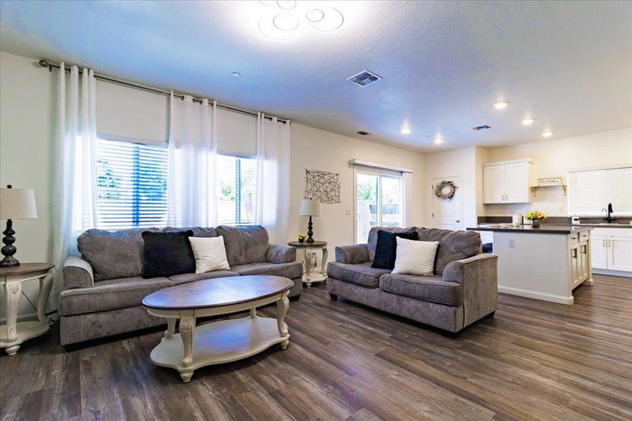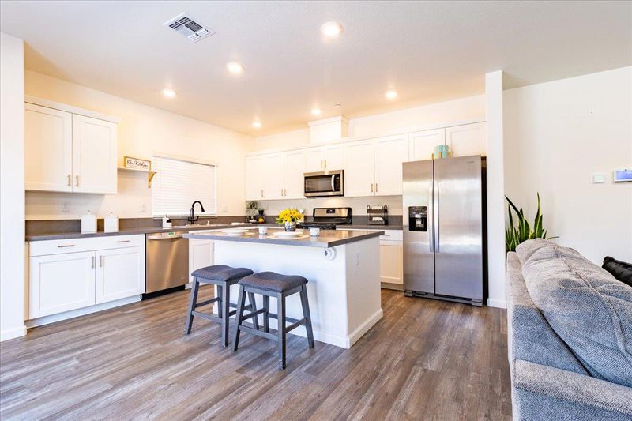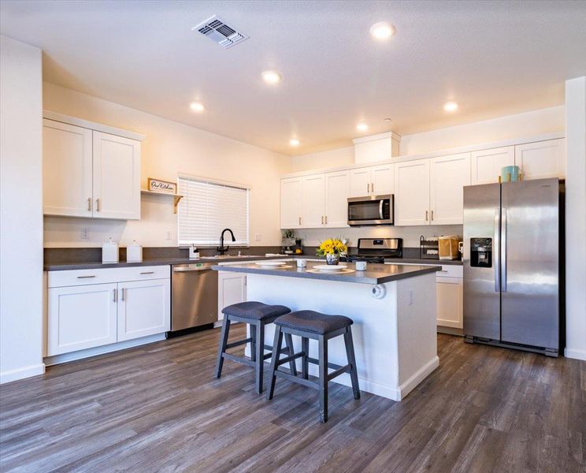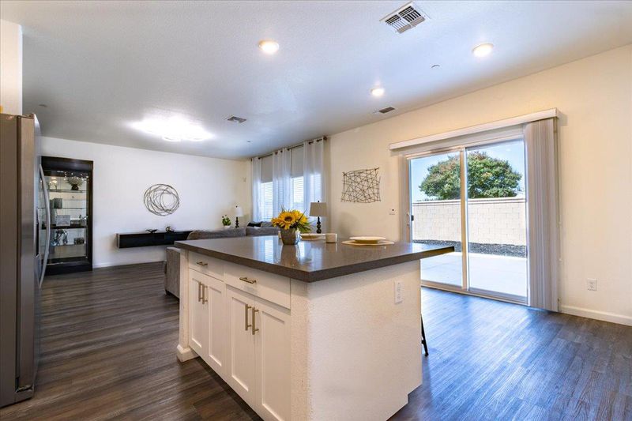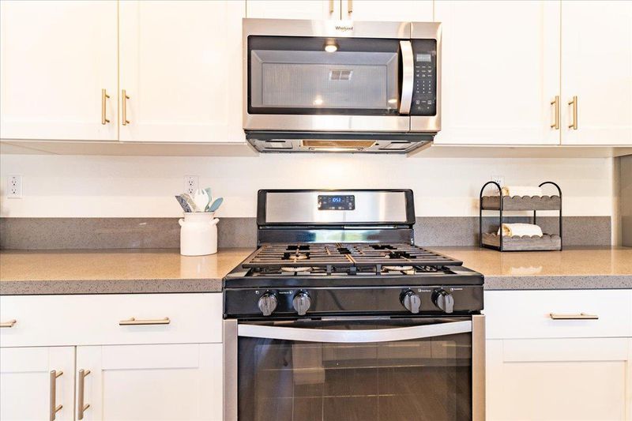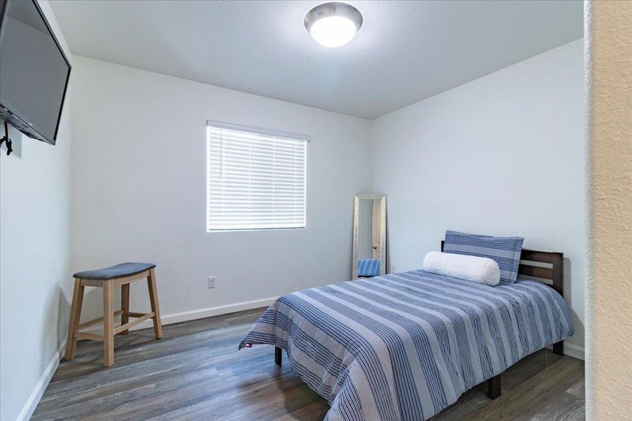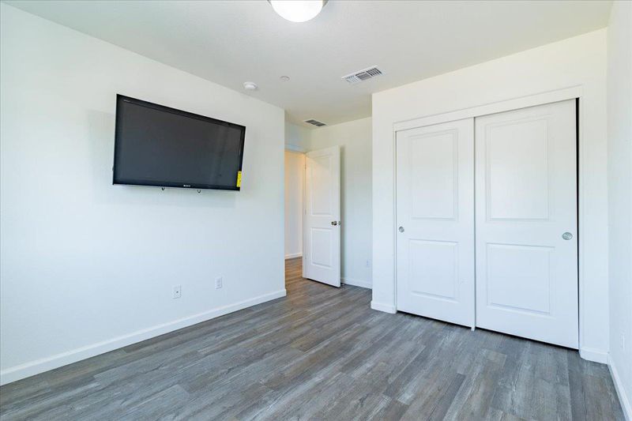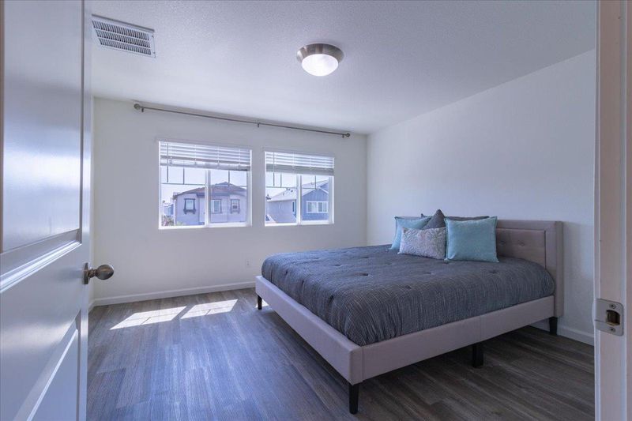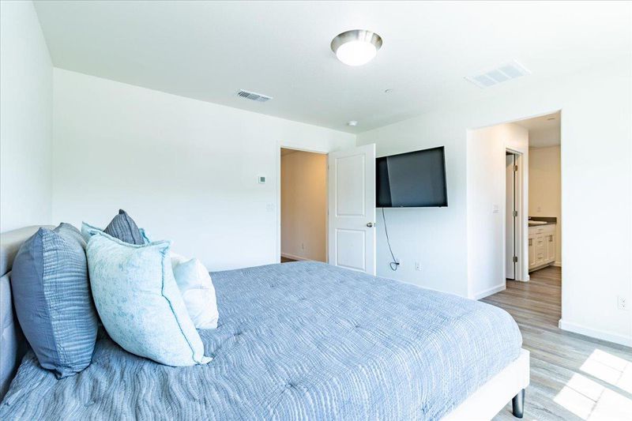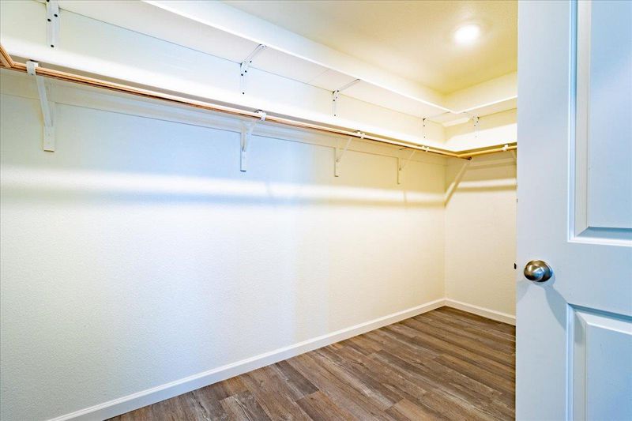
$589,000
1,811
SQ FT
$325
SQ/FT
1367 Santini Avenue
@ Cheyenne - 20503 - Manteca North, Manteca
- 4 Bed
- 3 (2/1) Bath
- 4 Park
- 1,811 sqft
- MANTECA
-

-
Sun Jun 8, 1:00 pm - 4:00 pm
First Open House! This is a Must See!
-
Sat Jun 14, 1:00 pm - 4:00 pm
First Open House! This is a Must See!
Welcome to this charming Like New Turnkey 4-bedroom, 2-bathroom home located in the vibrant city of Manteca. Spanning 1811 square feet, this residence offers a blend of comfort and modern amenities. Easy to use Blinds throughout home. The kitchen is a true highlight, featuring a gas cooktop, quartz countertops, an island, and a suite of appliances including a pantry, dishwasher, refrigerator, and self-cleaning oven, perfect for culinary enthusiasts. The family room is seamlessly integrated with the kitchen, creating a welcoming environment for gatherings. The home is equipped with central air conditioning and a whole house attic fan, ensuring optimal comfort year-round. Luxury vynal flooring flows throughout the entire home, adding to the home's practicality. Enjoy the low maintenance front and backyard equipped with a Gazebo and benefit from convenient inside laundry room. There is a great community park less than a block away to enjoy! Energy-wise, the home boasts own solar power, a smart home system including combination lock capability on the Front entrance Door, and alarm system with cameras already installed and included with purchase. Included in the sale is the Washer/Dryer and Refrigerator in the Kitchen. A 220 volt plug installed in garage for electric vehicle.
- Days on Market
- 2 days
- Current Status
- Active
- Original Price
- $589,000
- List Price
- $589,000
- On Market Date
- Jun 6, 2025
- Property Type
- Single Family Home
- Area
- 20503 - Manteca North
- Zip Code
- 95336
- MLS ID
- ML82009457
- APN
- 218-280-07
- Year Built
- 2022
- Stories in Building
- 2
- Possession
- Unavailable
- Data Source
- MLSL
- Origin MLS System
- MLSListings, Inc.
Plumfield Christian Academy
Private K-8 Elementary, Middle, Religious, Nonprofit
Students: 126 Distance: 0.3mi
Golden West Elementary School
Public K-8 Elementary
Students: 531 Distance: 0.4mi
Neil Hafley Elementary School
Public K-8 Elementary
Students: 766 Distance: 0.7mi
Shasta Elementary School
Public K-8 Elementary
Students: 763 Distance: 0.9mi
St. Anthony Of Padua
Private K-8 Elementary, Religious, Coed
Students: 308 Distance: 1.1mi
East Union High School
Public 9-12 Secondary
Students: 1603 Distance: 1.1mi
- Bed
- 4
- Bath
- 3 (2/1)
- Parking
- 4
- Attached Garage
- SQ FT
- 1,811
- SQ FT Source
- Unavailable
- Lot SQ FT
- 3,480.0
- Lot Acres
- 0.07989 Acres
- Kitchen
- 220 Volt Outlet, Cooktop - Gas, Countertop - Quartz, Dishwasher, Hookups - Ice Maker, Ice Maker, Island, Microwave, Oven - Gas, Oven - Self Cleaning, Oven Range, Pantry, Refrigerator
- Cooling
- Central AC, Whole House / Attic Fan
- Dining Room
- No Formal Dining Room
- Disclosures
- Natural Hazard Disclosure
- Family Room
- Kitchen / Family Room Combo
- Flooring
- Vinyl / Linoleum
- Foundation
- Concrete Slab
- Heating
- Central Forced Air
- Laundry
- Inside
- Views
- Neighborhood
- Fee
- Unavailable
MLS and other Information regarding properties for sale as shown in Theo have been obtained from various sources such as sellers, public records, agents and other third parties. This information may relate to the condition of the property, permitted or unpermitted uses, zoning, square footage, lot size/acreage or other matters affecting value or desirability. Unless otherwise indicated in writing, neither brokers, agents nor Theo have verified, or will verify, such information. If any such information is important to buyer in determining whether to buy, the price to pay or intended use of the property, buyer is urged to conduct their own investigation with qualified professionals, satisfy themselves with respect to that information, and to rely solely on the results of that investigation.
School data provided by GreatSchools. School service boundaries are intended to be used as reference only. To verify enrollment eligibility for a property, contact the school directly.
