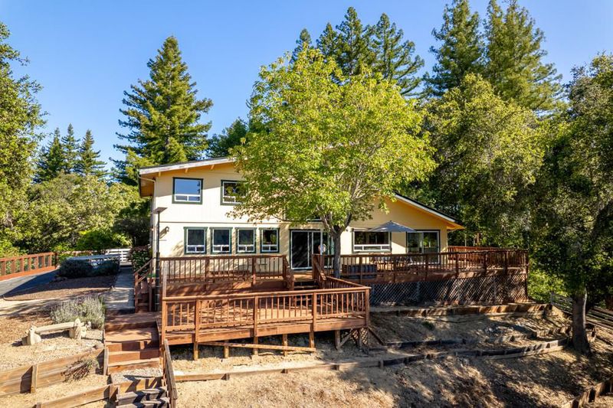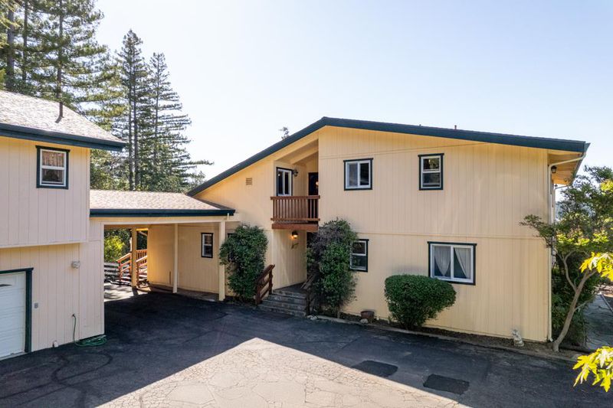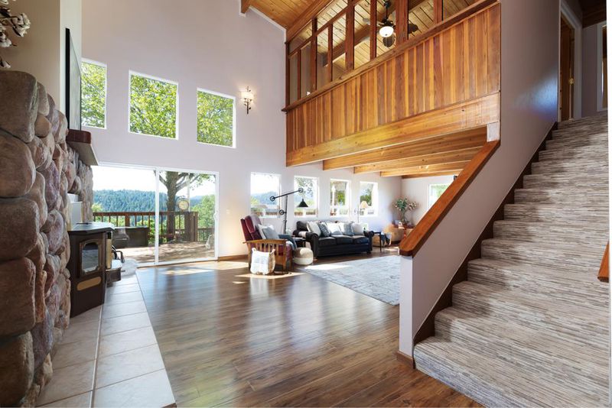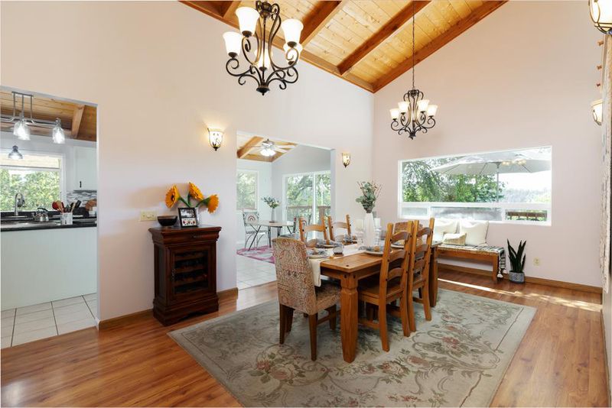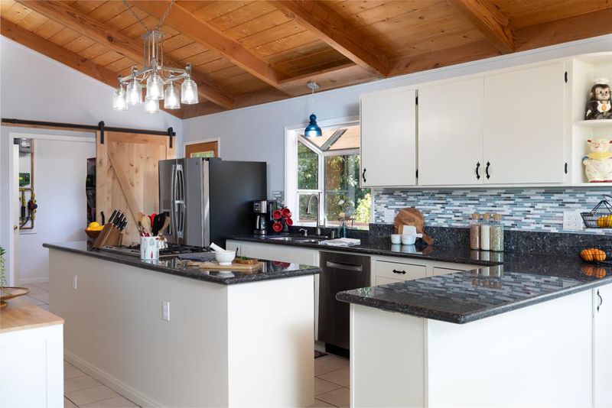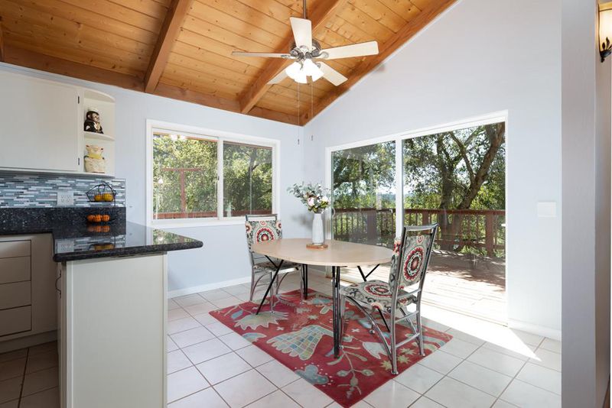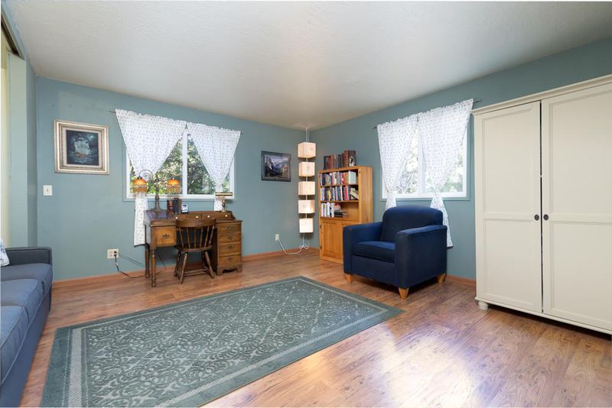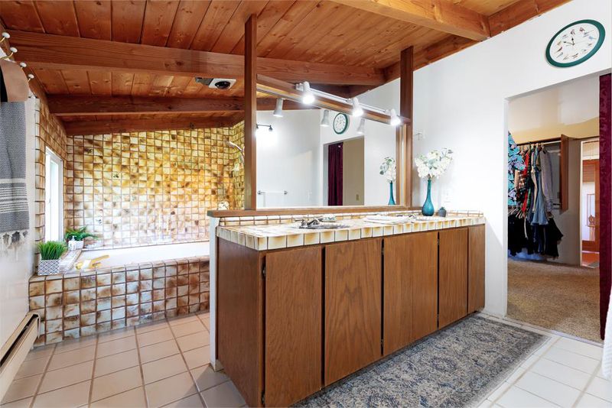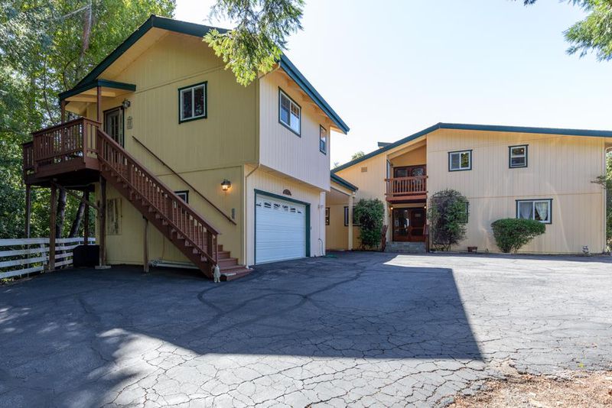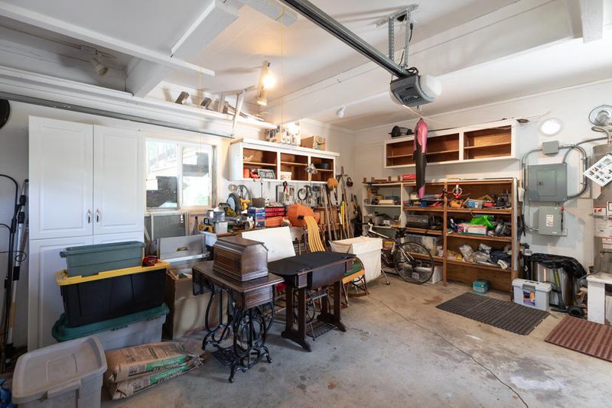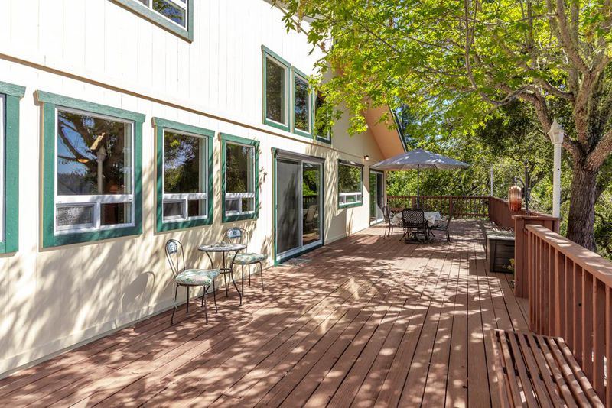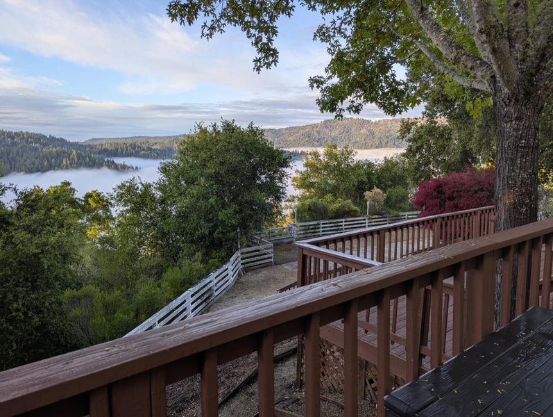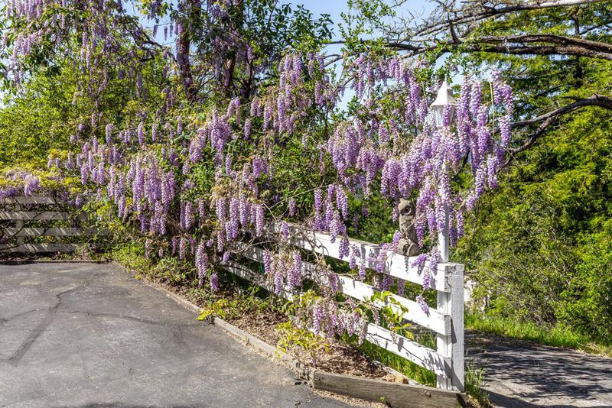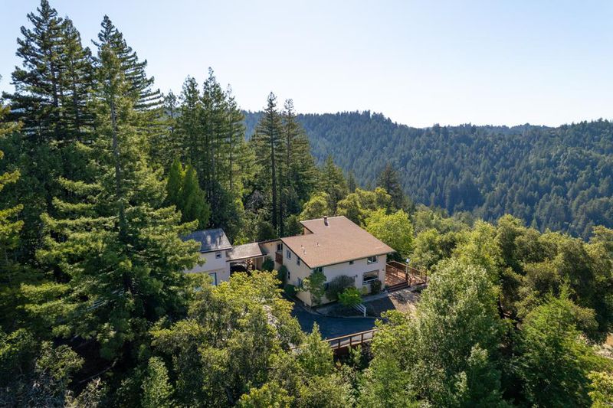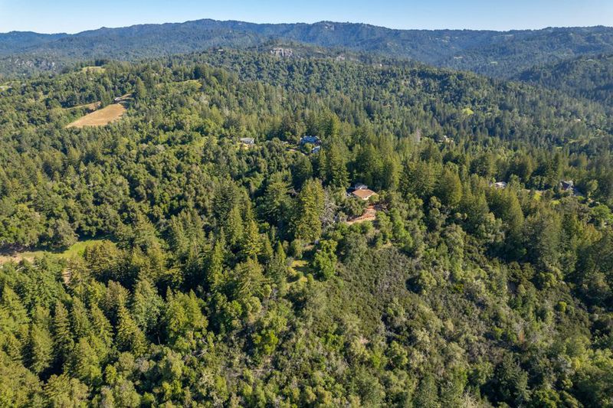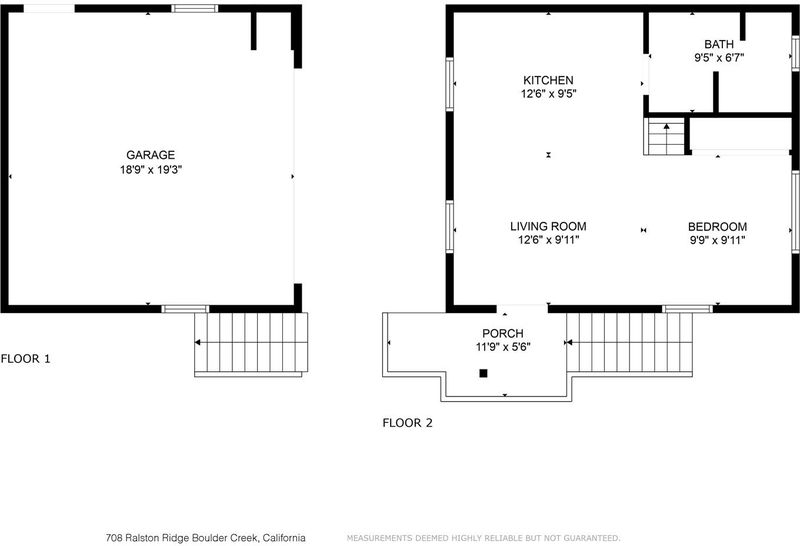
$1,250,000
2,648
SQ FT
$472
SQ/FT
708 Ralston Ridge
@ Bear Creek Road - 34 - Boulder Creek, Boulder Creek
- 3 Bed
- 3 Bath
- 8 Park
- 2,648 sqft
- BOULDER CREEK
-

Gorgeous mountain estate with breathtaking views and modern comforts. Nestled on over 8 private acres just northeast of Boulder Creek, this stunning mountain estate offers the perfect balance of peaceful seclusion and commuter convenience. Soaring cathedral ceilings, exposed beams, & a striking cobblestone fireplace define the spacious great room & inviting space that opens to expansive decks ideal for entertaining or simply soaking in the panoramic mountain views. The updated kitchen is a chefs dream, featuring quartz countertops, a stylish glass backsplash, a center island with gas range, and heated floors that extend throughout the lower level. Upstairs, the primary suite is a true retreat with sweeping views, a large en suite bathroom, a huge walk-in closet, and a bonus room perfect for an office, studio, or crafting space. A 700 sq ft studio with loft above the garage provides versatile space for guests, income potential, or multigenerational living. The oversized two-car garage includes workbenches & ample storage, & the property is wired for a generator, with a portable 8,000-watt generator included. The large acreage allows for the possibility of horses. This rare gem combines modern upgrades, privacy, and natural beauty, all just minutes from the heart of Boulder Creek.
- Days on Market
- 52 days
- Current Status
- Contingent
- Sold Price
- Original Price
- $1,399,000
- List Price
- $1,250,000
- On Market Date
- Apr 22, 2025
- Contract Date
- Jun 13, 2025
- Close Date
- Jul 7, 2025
- Property Type
- Single Family Home
- Area
- 34 - Boulder Creek
- Zip Code
- 95006
- MLS ID
- ML82003540
- APN
- 089-441-35-000
- Year Built
- 1984
- Stories in Building
- Unavailable
- Possession
- COE
- COE
- Jul 7, 2025
- Data Source
- MLSL
- Origin MLS System
- MLSListings, Inc.
Sonlight Academy
Private 1-12 Religious, Coed
Students: NA Distance: 0.9mi
Pacific Sands Academy
Private K-12
Students: 20 Distance: 2.2mi
Boulder Creek Elementary School
Public K-5 Elementary
Students: 510 Distance: 2.3mi
Ocean Grove Charter School
Charter K-12 Combined Elementary And Secondary
Students: 2500 Distance: 2.8mi
Lakeside Elementary School
Public K-5 Elementary
Students: 71 Distance: 5.5mi
San Lorenzo Valley Middle School
Public 6-8 Middle, Coed
Students: 519 Distance: 5.6mi
- Bed
- 3
- Bath
- 3
- Double Sinks, Full on Ground Floor, Oversized Tub, Pass Through, Primary - Sunken Tub, Shower and Tub
- Parking
- 8
- Carport, Detached Garage, Parking Area
- SQ FT
- 2,648
- SQ FT Source
- Unavailable
- Lot SQ FT
- 379,843.0
- Lot Acres
- 8.719995 Acres
- Kitchen
- Cooktop - Gas, Countertop - Quartz, Dishwasher, Island, Microwave, Pantry, Refrigerator
- Cooling
- None
- Dining Room
- Eat in Kitchen, Formal Dining Room
- Disclosures
- NHDS Report
- Family Room
- No Family Room
- Flooring
- Carpet, Laminate, Tile
- Foundation
- Concrete Perimeter
- Fire Place
- Insert, Living Room, Wood Burning
- Heating
- Radiant Floors
- Laundry
- Electricity Hookup (220V), In Utility Room
- Views
- Forest / Woods, Mountains
- Possession
- COE
- Fee
- Unavailable
MLS and other Information regarding properties for sale as shown in Theo have been obtained from various sources such as sellers, public records, agents and other third parties. This information may relate to the condition of the property, permitted or unpermitted uses, zoning, square footage, lot size/acreage or other matters affecting value or desirability. Unless otherwise indicated in writing, neither brokers, agents nor Theo have verified, or will verify, such information. If any such information is important to buyer in determining whether to buy, the price to pay or intended use of the property, buyer is urged to conduct their own investigation with qualified professionals, satisfy themselves with respect to that information, and to rely solely on the results of that investigation.
School data provided by GreatSchools. School service boundaries are intended to be used as reference only. To verify enrollment eligibility for a property, contact the school directly.
