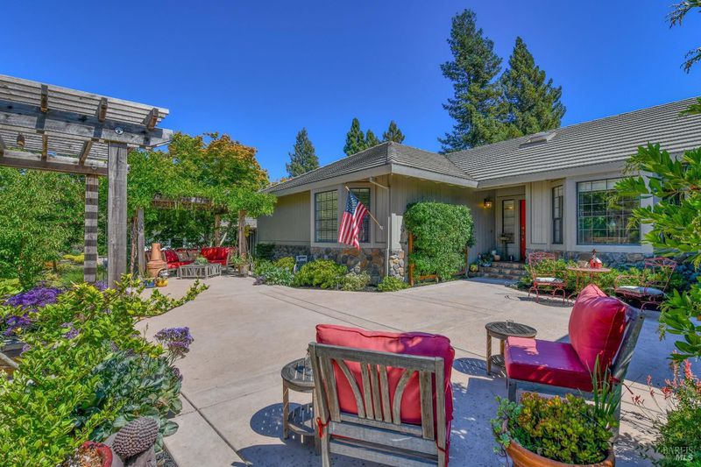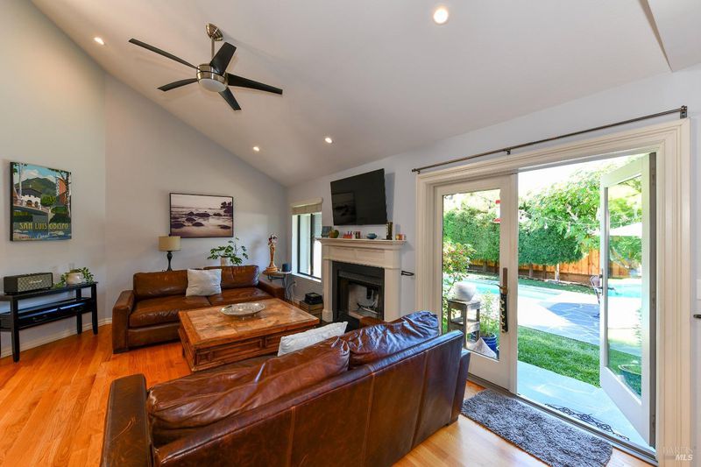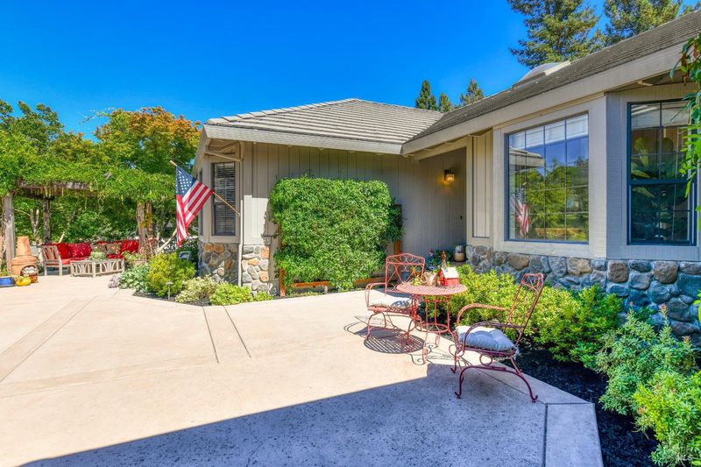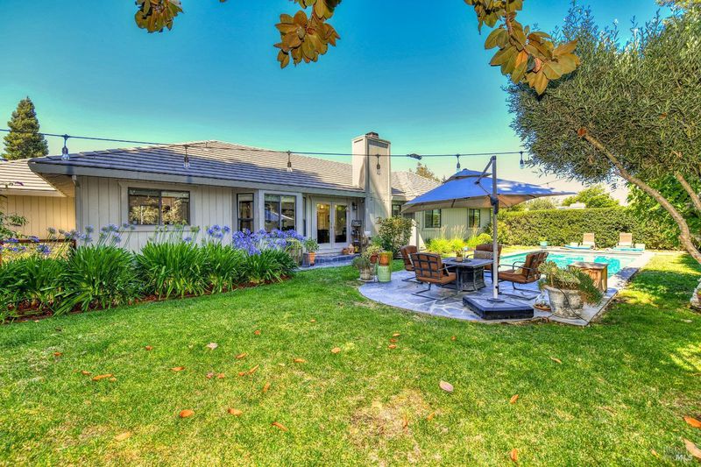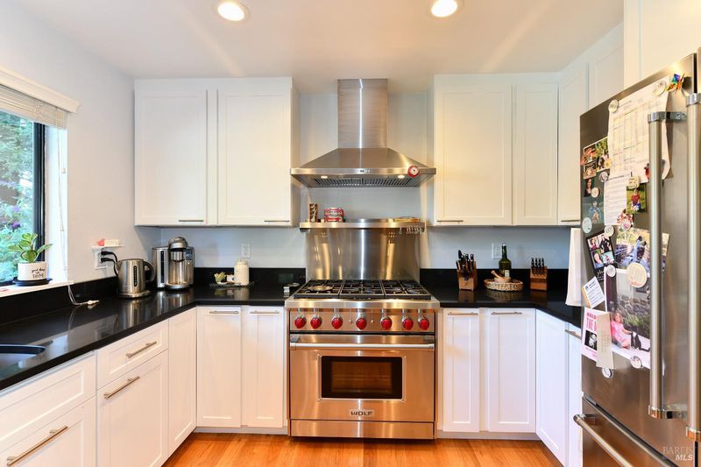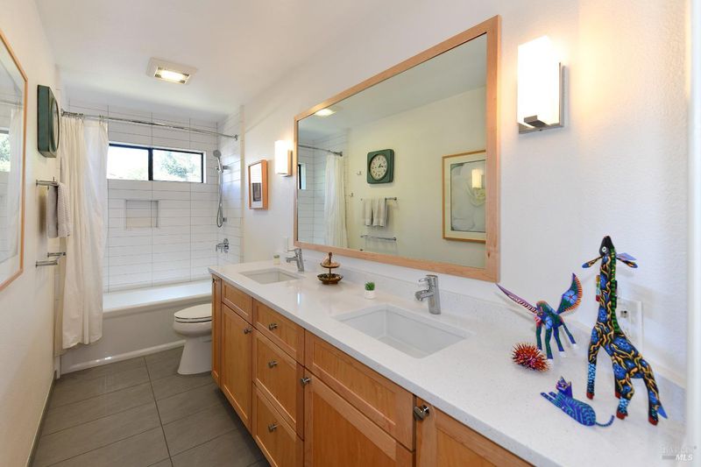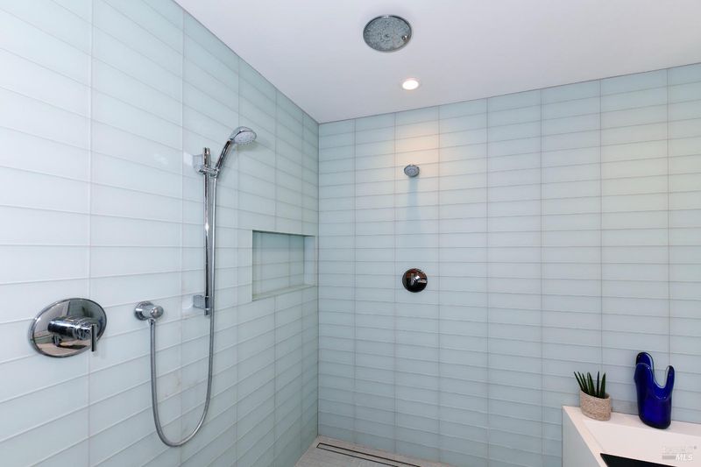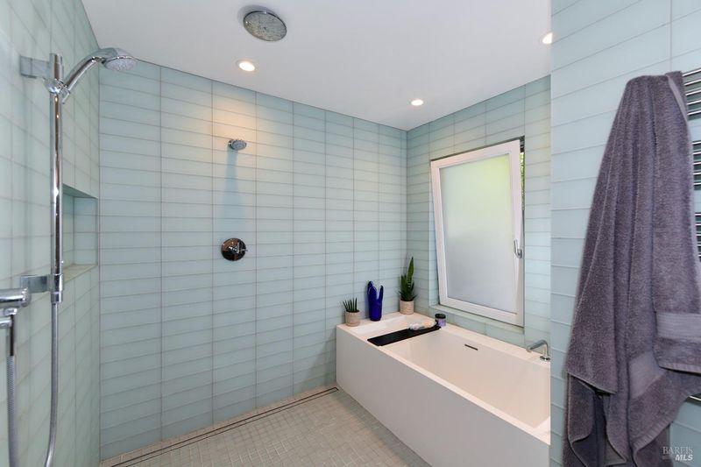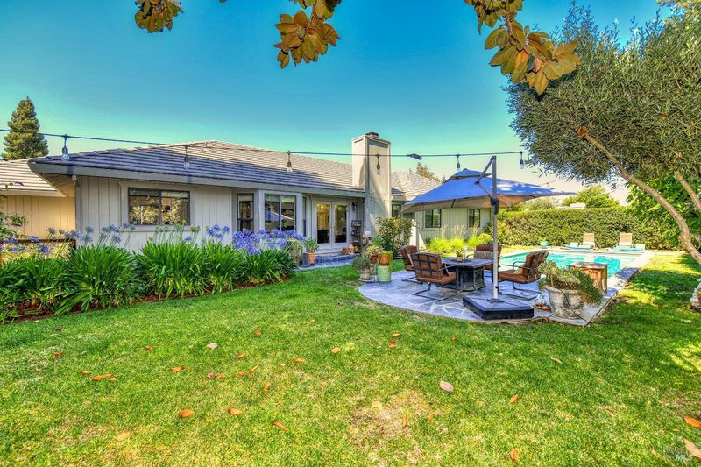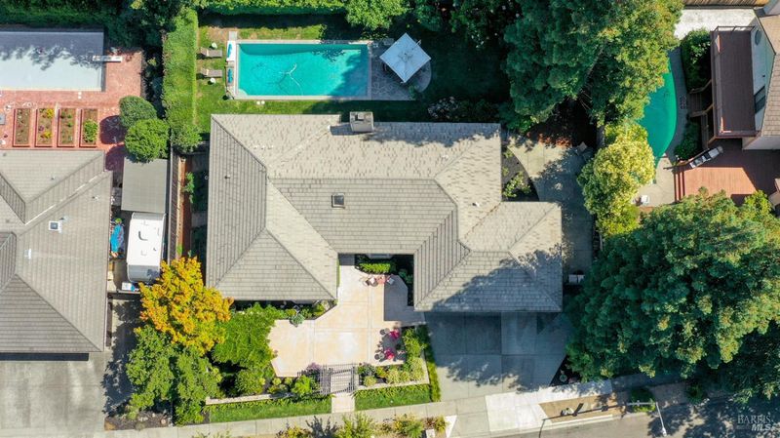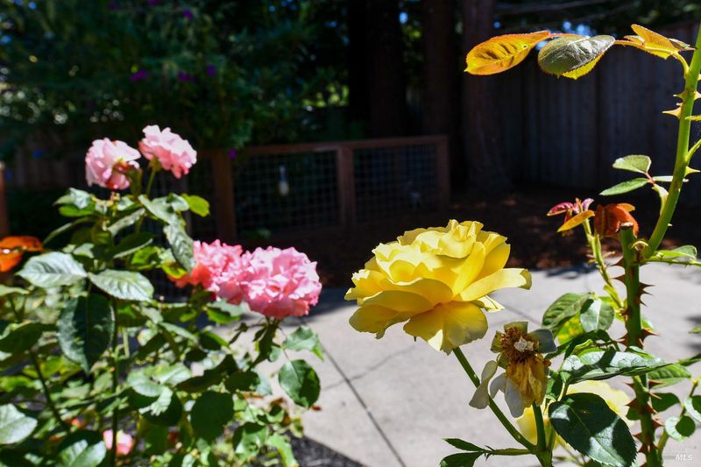
$1,679,000
2,254
SQ FT
$745
SQ/FT
3489 Westminster Way
@ Browns Valley Rd. - Napa
- 4 Bed
- 3 (2/1) Bath
- 5 Park
- 2,254 sqft
- Napa
-

Welcome to 3489 Westminster Way, Napa, a beautifully appointed single-story home offering the quintessential Napa Valley lifestyle. This exquisite property features 4 bed, 2.5 baths & spans 2,254 sqft of refined living space. Upon entering, you are greeted by HW flooring, a spacious great room, entry, & living room. The great room, complete with a fireplace, seamlessly opens to a lush yard featuring a patio, built-in pool, & an organic vegetable garden, creating an ideal setting for relaxation & entertainment.The chef's kitchen is a culinary delight, boasting quartz countertops, a Wolf gas stove with a Zephyr SS hood, & bay window in the breakfast area that offers serene garden views. The adjacent laundry room provides ample cabinet & counter space for your convenience.The generous primary suite a sanctuary of comfort, highlighted by dream closets & a luxurious bath. The bath includes a vanity with dual sinks, heated floor, towel rack, & a shower room with extensive custom tile work & a sunken soak tub. A plus is the 3-car garage & RV access with a double gate. The stunning rear yard is perfect for dining, swimming, & gardening, while the front patio offers an ideal space for entertaining, enjoying meals,sipping your favorite vintage amidst the beautiful surroundings. A Wow
- Days on Market
- 118 days
- Current Status
- Contingent
- Original Price
- $1,689,000
- List Price
- $1,679,000
- On Market Date
- Jan 27, 2025
- Contingent Date
- Jun 17, 2025
- Property Type
- Single Family Residence
- Area
- Napa
- Zip Code
- 94558
- MLS ID
- 325006917
- APN
- 041-124-002-000
- Year Built
- 1988
- Stories in Building
- Unavailable
- Possession
- Close Of Escrow
- Data Source
- BAREIS
- Origin MLS System
Heritage House Academy
Private K-9
Students: 6 Distance: 0.4mi
Browns Valley Elementary School
Public K-5 Elementary
Students: 525 Distance: 0.5mi
St. John's Lutheran Elementary School
Private K-8 Elementary, Religious, Coed
Students: 287 Distance: 1.3mi
West Park Elementary School
Public K-5 Elementary
Students: 313 Distance: 1.3mi
Hopewell Baptist Christian Academy
Private K-12 Combined Elementary And Secondary, Religious, Coed
Students: 36 Distance: 1.3mi
Napa Valley Independent Studies
Public K-12 Alternative
Students: 149 Distance: 1.3mi
- Bed
- 4
- Bath
- 3 (2/1)
- Double Sinks, Multiple Shower Heads, Radiant Heat, Soaking Tub, Tile, Walk-In Closet
- Parking
- 5
- Attached, Garage Door Opener, Garage Facing Front, RV Access
- SQ FT
- 2,254
- SQ FT Source
- Assessor Auto-Fill
- Lot SQ FT
- 11,883.0
- Lot Acres
- 0.2728 Acres
- Pool Info
- Built-In, Pool Cover
- Kitchen
- Breakfast Area, Quartz Counter
- Cooling
- Central
- Dining Room
- Breakfast Nook, Formal Room
- Family Room
- Cathedral/Vaulted
- Living Room
- Cathedral/Vaulted, Great Room
- Flooring
- Carpet, Tile, Wood
- Fire Place
- Wood Burning
- Heating
- Central
- Laundry
- Cabinets, Inside Room
- Main Level
- Bedroom(s), Dining Room, Family Room, Full Bath(s), Garage, Kitchen, Primary Bedroom, Partial Bath(s)
- Views
- Hills
- Possession
- Close Of Escrow
- Architectural Style
- Traditional
- Fee
- $0
MLS and other Information regarding properties for sale as shown in Theo have been obtained from various sources such as sellers, public records, agents and other third parties. This information may relate to the condition of the property, permitted or unpermitted uses, zoning, square footage, lot size/acreage or other matters affecting value or desirability. Unless otherwise indicated in writing, neither brokers, agents nor Theo have verified, or will verify, such information. If any such information is important to buyer in determining whether to buy, the price to pay or intended use of the property, buyer is urged to conduct their own investigation with qualified professionals, satisfy themselves with respect to that information, and to rely solely on the results of that investigation.
School data provided by GreatSchools. School service boundaries are intended to be used as reference only. To verify enrollment eligibility for a property, contact the school directly.
