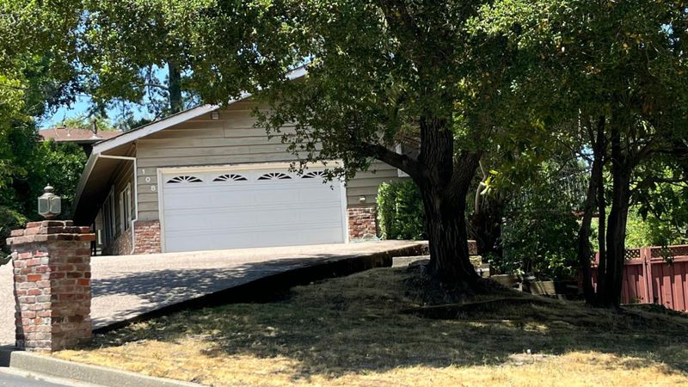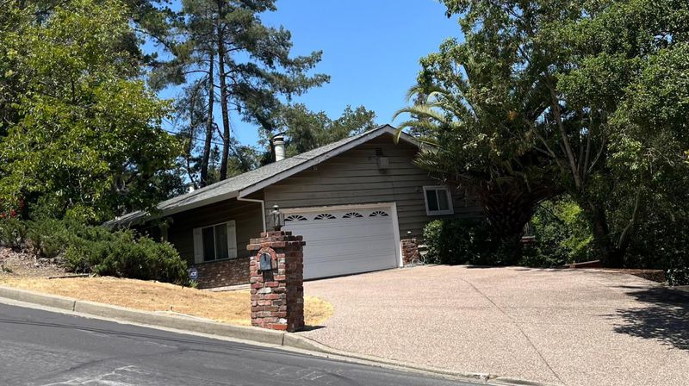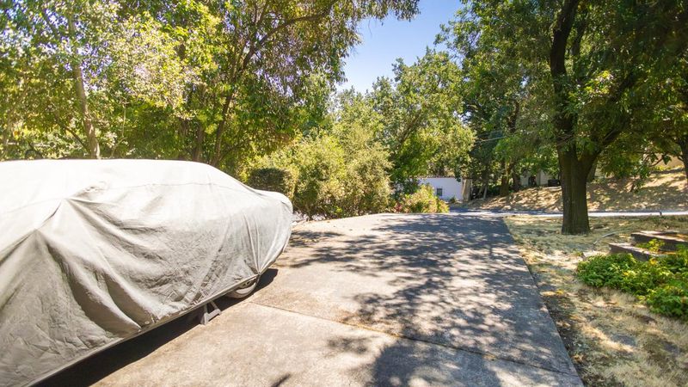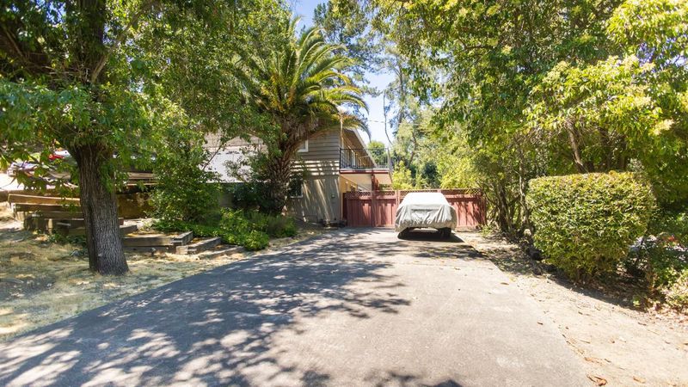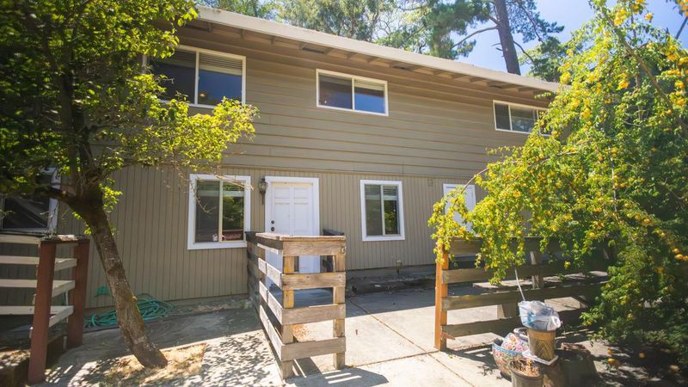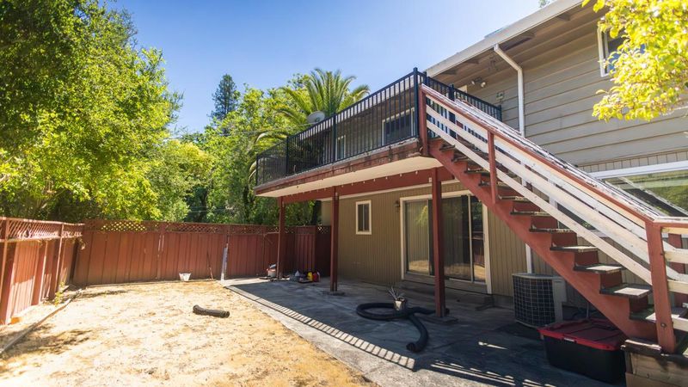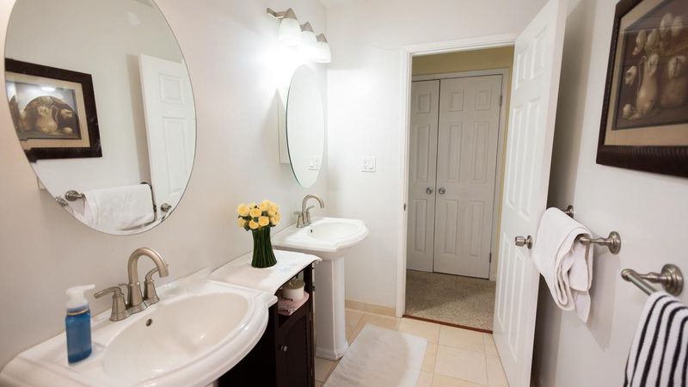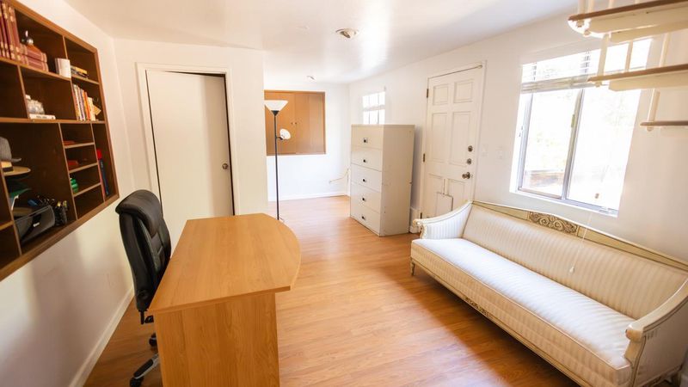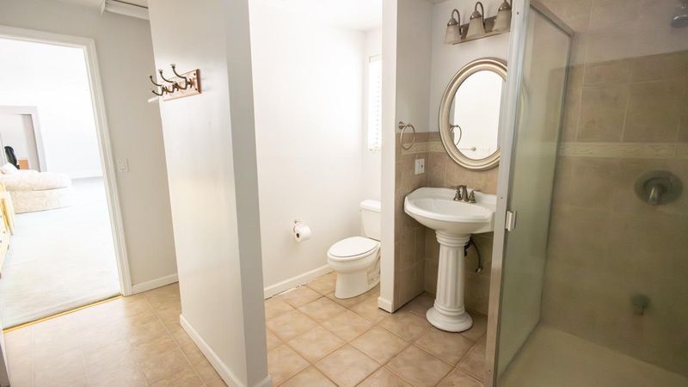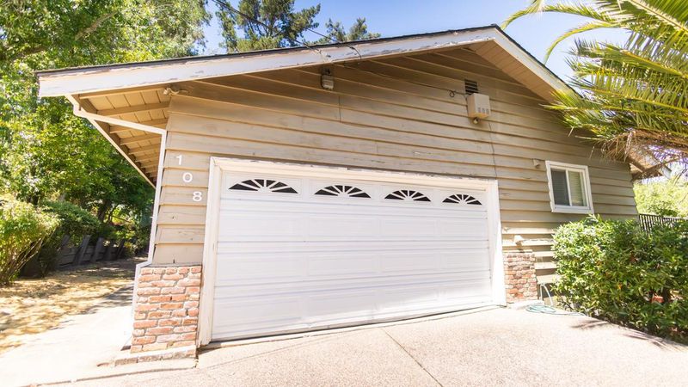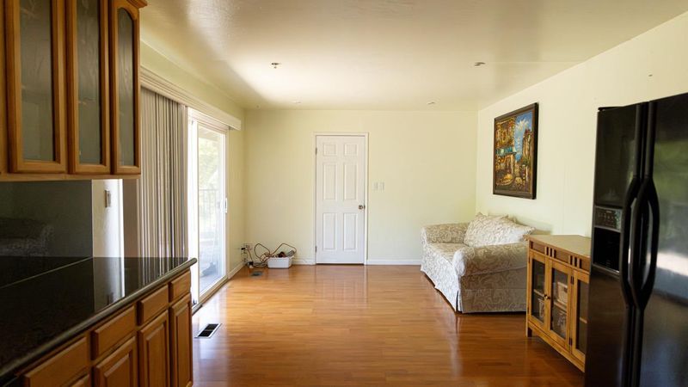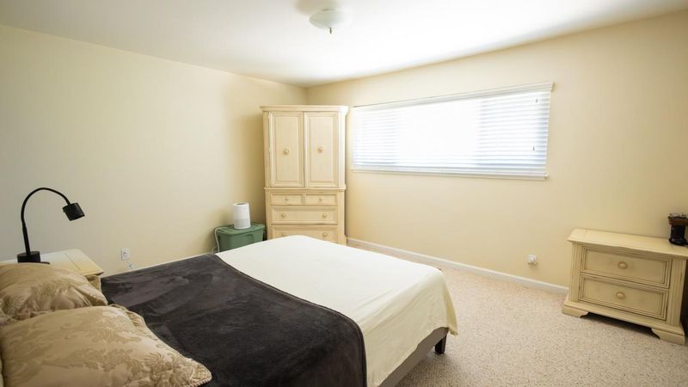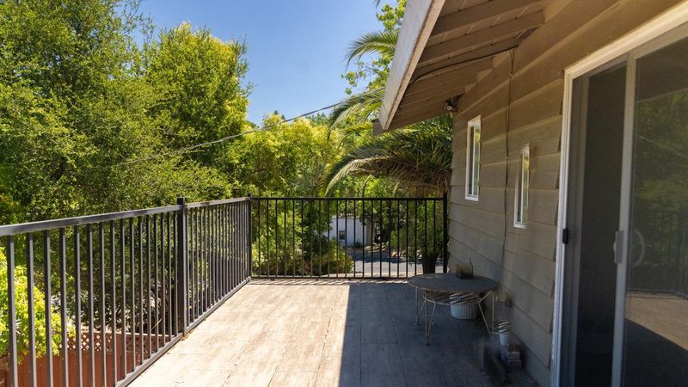
$1,219,000
2,865
SQ FT
$425
SQ/FT
108 Stein Way
@ Camino Pablo - 5300 - Orinda, Orinda
- 5 Bed
- 5 (3/2) Bath
- 4 Park
- 2,865 sqft
- ORINDA
-

Welcome to this spacious and elegant home located in the desirable city of Orinda. This ranch type home with large basement features 2865 sq.ft of living area, 5 bedrooms, 3 full baths and two 1/2 baths , The heart of the home is the bright and spacious kitchen, with granite countertops, oak cabinets, built-in oven electric stove top refrigerator, dishwasher, (the 5th bedroom was converted to formal dining room.)hardwood and tiles flooring runs throughout the house ,the family room integrates with the kitchen and provide a cozy space for gatherings, living room with fireplace 2 car garage and laundry area with w/d/ large deck at the upper level,. the home is equipped with central AC for cooling and gas heating to ensure year-round comfort, home is wired for level 2 electric vehicle charging. Easy access to freeway, minutes away to downtown, school and restaurants. Home is a livable fixer with lots of potential. Can convert the lower level to a second unit. Come and see! Bring your contractor! Get ready to visualize and renovate this home for a new house of your dream.! Don't miss the opportunity to own this marvelous home in Orinda!
- Days on Market
- 51 days
- Current Status
- Active
- Original Price
- $1,219,000
- List Price
- $1,219,000
- On Market Date
- Jun 16, 2025
- Property Type
- Single Family Home
- Area
- 5300 - Orinda
- Zip Code
- 94563
- MLS ID
- ML82011261
- APN
- 273 120 026 3
- Year Built
- 1965
- Stories in Building
- 1
- Possession
- COE
- Data Source
- MLSL
- Origin MLS System
- MLSListings, Inc.
Glorietta Elementary School
Public K-5 Elementary
Students: 462 Distance: 0.8mi
Orinda Academy
Private 7-12 Secondary, Coed
Students: 90 Distance: 1.0mi
Holden High School
Private 9-12 Secondary, Nonprofit
Students: 34 Distance: 1.2mi
Del Rey Elementary School
Public K-5 Elementary
Students: 424 Distance: 2.1mi
Bentley Upper
Private 9-12 Nonprofit
Students: 323 Distance: 2.1mi
Orinda Intermediate School
Public 6-8 Middle
Students: 898 Distance: 2.2mi
- Bed
- 5
- Bath
- 5 (3/2)
- Shower and Tub
- Parking
- 4
- Attached Garage
- SQ FT
- 2,865
- SQ FT Source
- Unavailable
- Lot SQ FT
- 18,000.0
- Lot Acres
- 0.413223 Acres
- Kitchen
- Countertop - Granite, Dishwasher, Garbage Disposal, Microwave, Oven Range - Gas, Refrigerator
- Cooling
- Central AC
- Dining Room
- Dining Area in Family Room, Formal Dining Room
- Disclosures
- NHDS Report
- Family Room
- Kitchen / Family Room Combo
- Flooring
- Hardwood, Tile
- Foundation
- Other
- Fire Place
- Wood Burning
- Heating
- Gas
- Laundry
- Washer / Dryer
- Views
- Neighborhood
- Possession
- COE
- Architectural Style
- Ranch
- Fee
- Unavailable
MLS and other Information regarding properties for sale as shown in Theo have been obtained from various sources such as sellers, public records, agents and other third parties. This information may relate to the condition of the property, permitted or unpermitted uses, zoning, square footage, lot size/acreage or other matters affecting value or desirability. Unless otherwise indicated in writing, neither brokers, agents nor Theo have verified, or will verify, such information. If any such information is important to buyer in determining whether to buy, the price to pay or intended use of the property, buyer is urged to conduct their own investigation with qualified professionals, satisfy themselves with respect to that information, and to rely solely on the results of that investigation.
School data provided by GreatSchools. School service boundaries are intended to be used as reference only. To verify enrollment eligibility for a property, contact the school directly.
