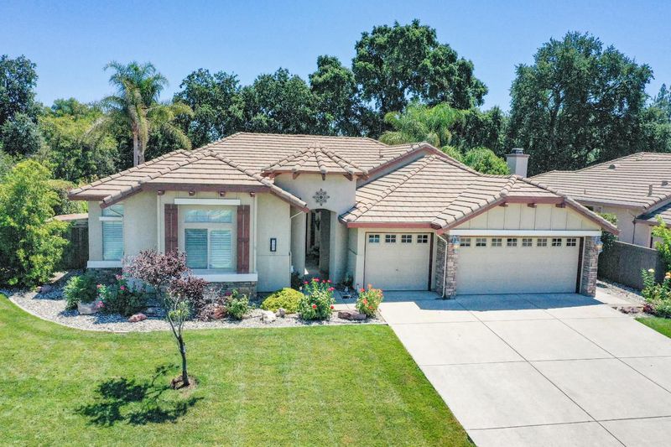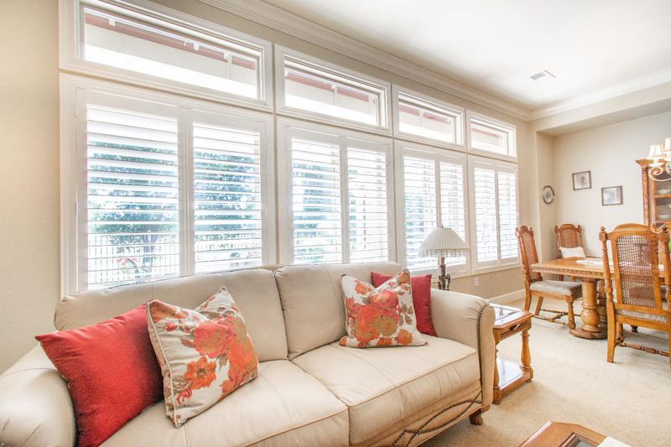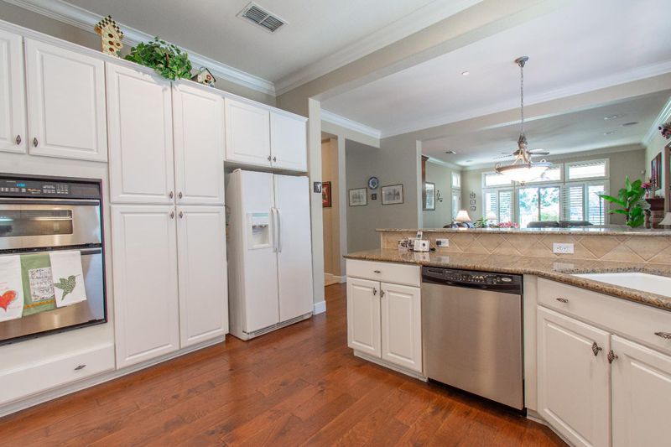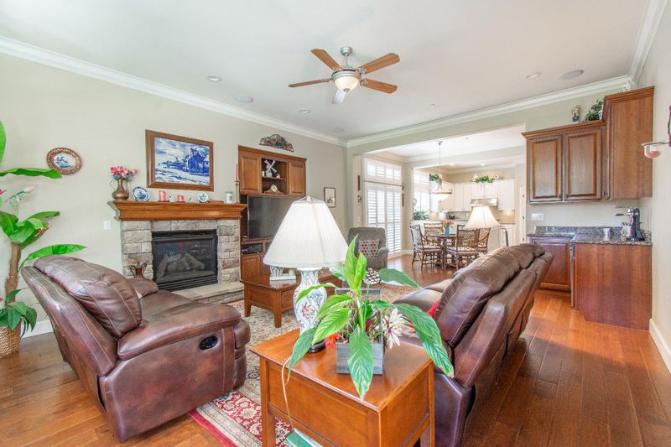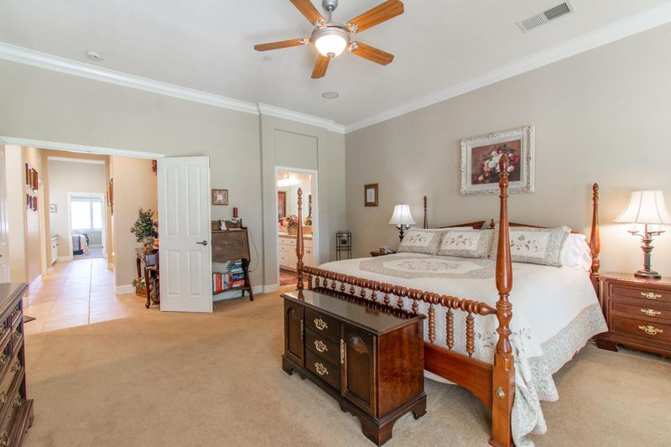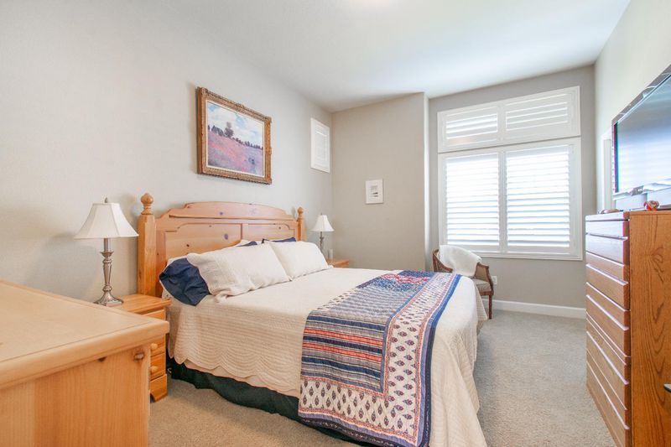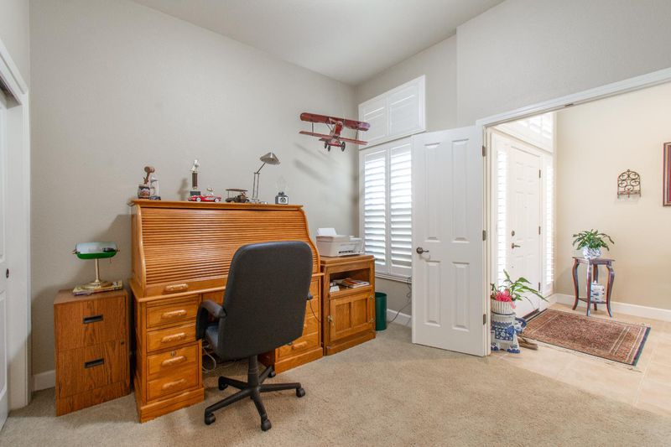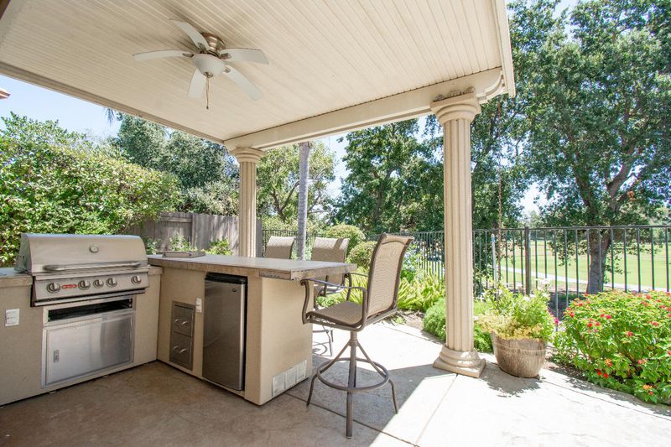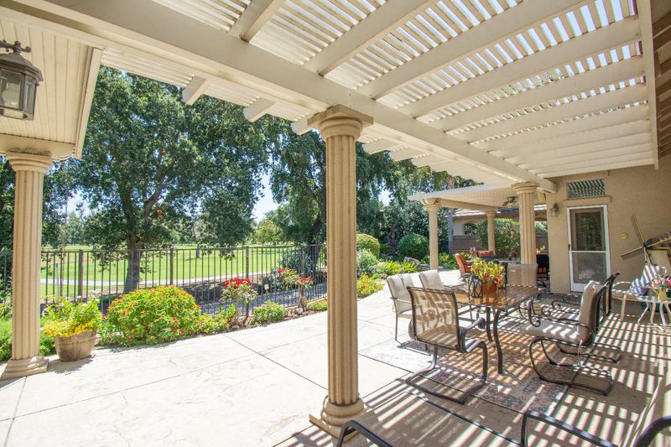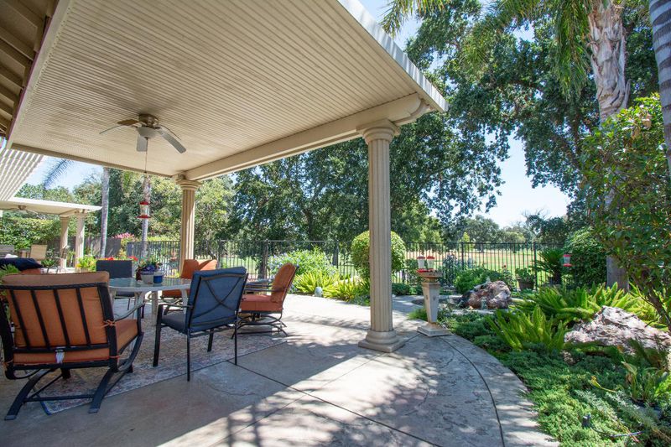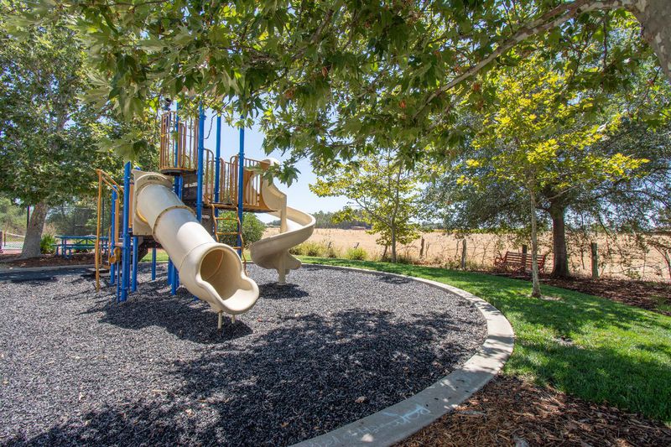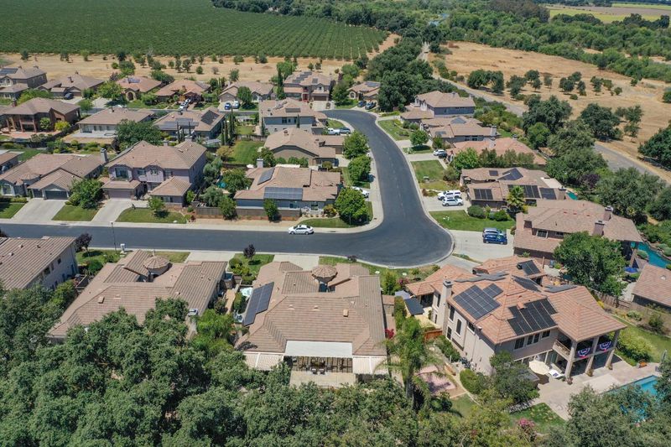
$779,500
2,803
SQ FT
$278
SQ/FT
17987 Mallard Street
@ Wild Wings Drive - Wildwings Subdivision, Woodland
- 4 Bed
- 3 Bath
- 0 Park
- 2,803 sqft
- Woodland
-

-
Sun Aug 3, 11:00 am - 2:00 pm
Inviting single story beauty with engineered hard wood flooring and tile flooring flowing through much of the home! Crown molding surround sound, and plantation shutters are only a few of the special features this home has to offer. The gourmet eat-in kitchen has granite counter, a breakfast bar and stainless steel appliances. The expansive formal living and dining room overlooks the impressive back yard and golf course as does the primary suite and family room. The 4th bedroom is separate with an attached bathroom making it the perfect guest quarters. And of course, the outdoor kitchen, stamped concrete, covered patios, fountain, landscape and golf course views create a backyard paradise. Other highlights include: owned solar, finished 3-car garage with cabinets, water softener, alarm system, front row view of the Fliers Club 15th hole Tee-box and more. Come see today and be ready to be impressed with the tranquility!
- Days on Market
- 1 day
- Current Status
- Active
- Original Price
- $779,500
- List Price
- $779,500
- On Market Date
- Jul 28, 2025
- Property Type
- Single Family Residence
- Area
- Wildwings Subdivision
- Zip Code
- 95695
- MLS ID
- 225096500
- APN
- 025-521-015-000
- Year Built
- 2005
- Stories in Building
- Unavailable
- Possession
- Seller Rent Back
- Data Source
- BAREIS
- Origin MLS System
Plainfield Elementary School
Public K-6 Elementary
Students: 351 Distance: 4.2mi
Rhoda Maxwell Elementary School
Public K-6 Elementary
Students: 423 Distance: 4.6mi
Yolo County Special Education School
Public K-12 Special Education
Students: 152 Distance: 4.6mi
Einstein Education Center
Public 7-12 Opportunity Community
Students: 71 Distance: 4.7mi
T. L. Whitehead Elementary School
Public K-6 Elementary
Students: 411 Distance: 4.8mi
Madison Community High School
Public 9-12 Continuation
Students: 15 Distance: 4.9mi
- Bed
- 4
- Bath
- 3
- Shower Stall(s), Double Sinks, Soaking Tub, Tile, Walk-In Closet, Window
- Parking
- 0
- Attached, Garage Door Opener, Garage Facing Front, Interior Access
- SQ FT
- 2,803
- SQ FT Source
- Assessor Auto-Fill
- Lot SQ FT
- 10,890.0
- Lot Acres
- 0.25 Acres
- Kitchen
- Breakfast Area, Granite Counter, Slab Counter, Kitchen/Family Combo
- Cooling
- Ceiling Fan(s), Central
- Dining Room
- Dining Bar, Space in Kitchen, Dining/Living Combo, Formal Area
- Exterior Details
- BBQ Built-In
- Family Room
- View, Other
- Living Room
- View
- Flooring
- Carpet, Tile, Wood, See Remarks
- Foundation
- Slab
- Fire Place
- Family Room, Gas Log
- Heating
- Central, Fireplace(s), Gas
- Laundry
- Sink, Electric, Gas Hook-Up, Hookups Only, Inside Room
- Main Level
- Bedroom(s), Living Room, Dining Room, Family Room, Primary Bedroom, Full Bath(s), Garage, Kitchen
- Views
- Golf Course
- Possession
- Seller Rent Back
- * Fee
- $155
- Name
- Hignell Companies
- Phone
- (530) 894-0404
- *Fee includes
- Management, Pool, Recreation Facility, Road, and Maintenance Grounds
MLS and other Information regarding properties for sale as shown in Theo have been obtained from various sources such as sellers, public records, agents and other third parties. This information may relate to the condition of the property, permitted or unpermitted uses, zoning, square footage, lot size/acreage or other matters affecting value or desirability. Unless otherwise indicated in writing, neither brokers, agents nor Theo have verified, or will verify, such information. If any such information is important to buyer in determining whether to buy, the price to pay or intended use of the property, buyer is urged to conduct their own investigation with qualified professionals, satisfy themselves with respect to that information, and to rely solely on the results of that investigation.
School data provided by GreatSchools. School service boundaries are intended to be used as reference only. To verify enrollment eligibility for a property, contact the school directly.
